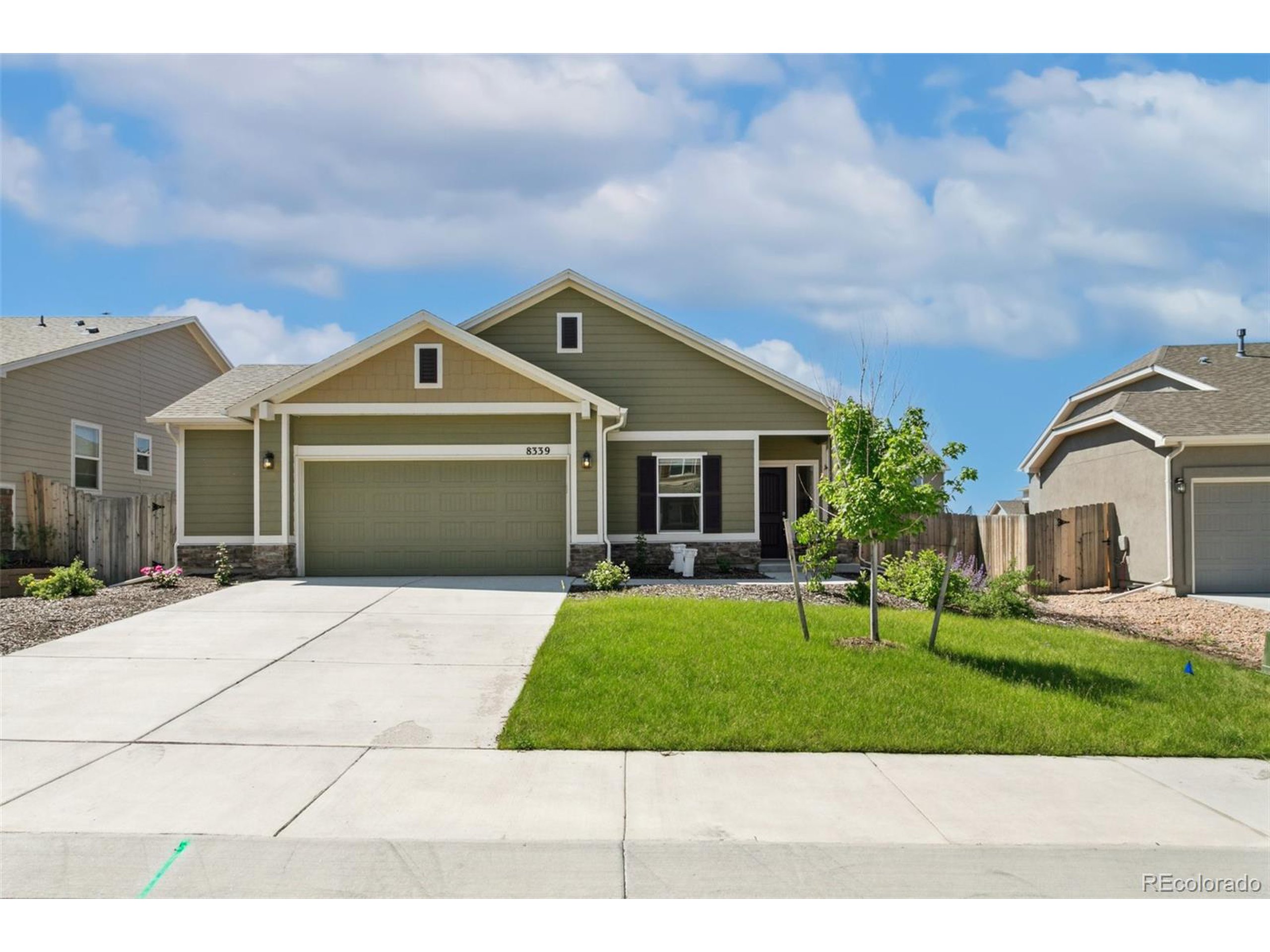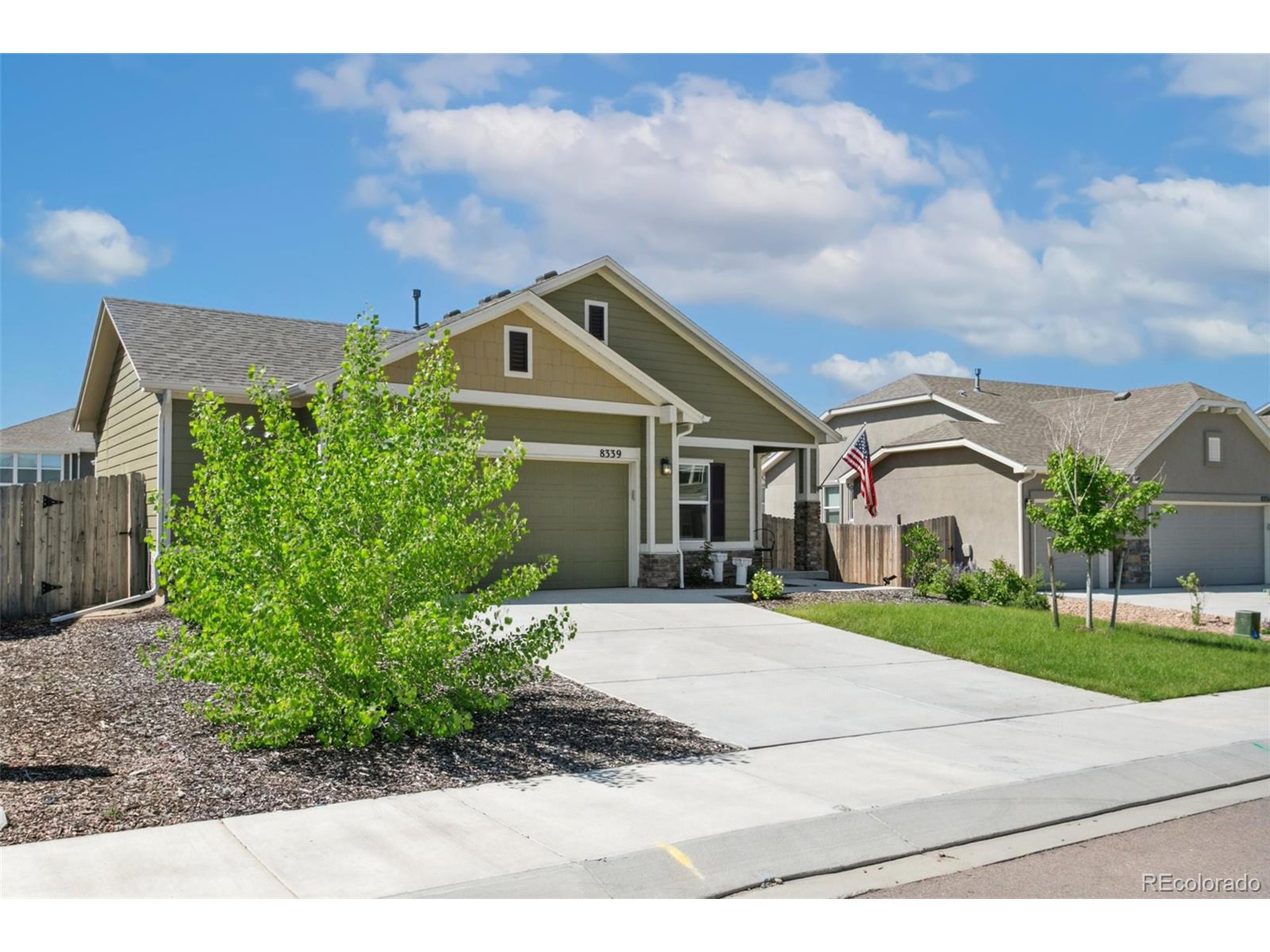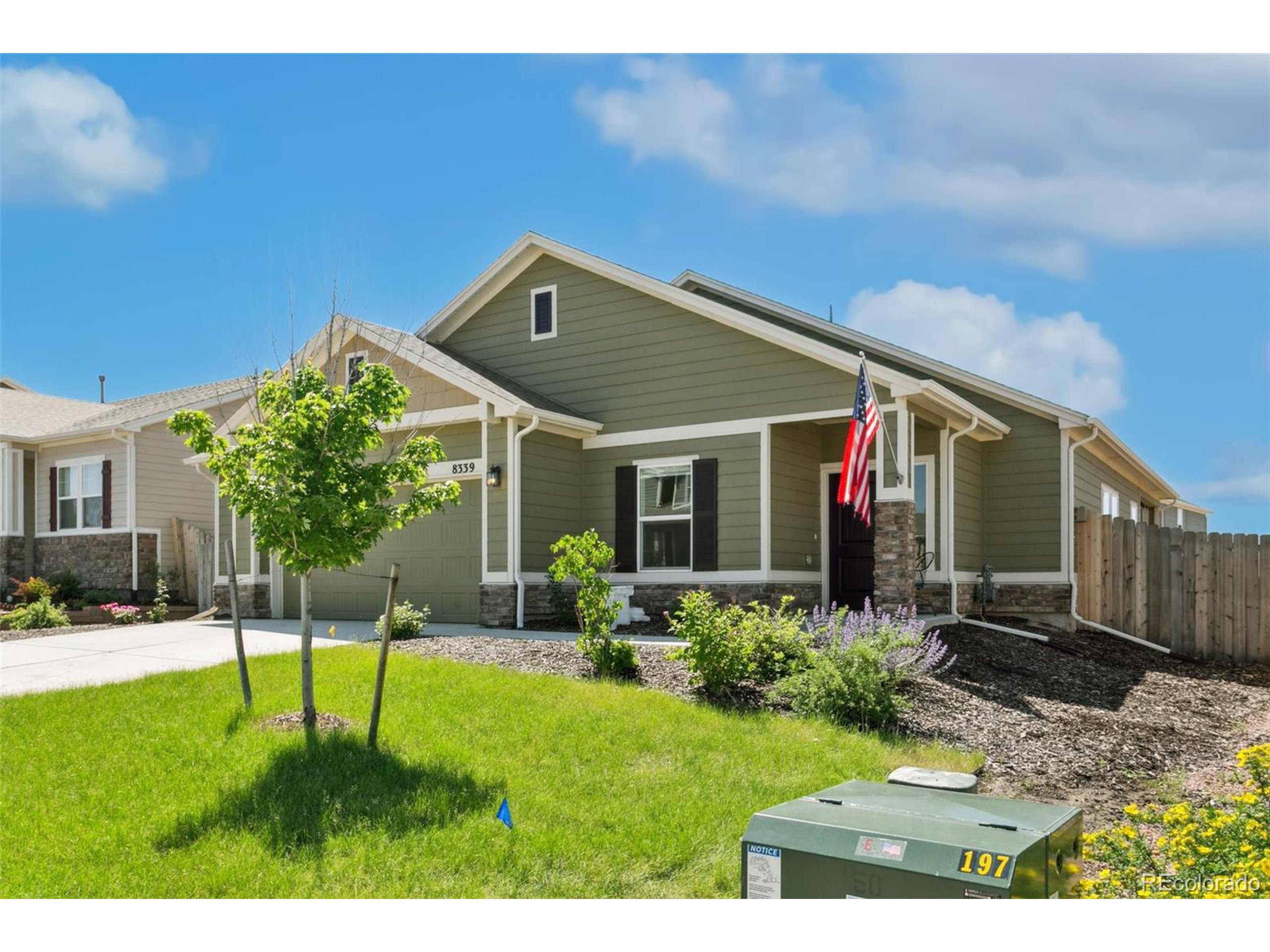


8339 Mosby Way, Colorado Springs, CO 80908
$525,000
3
Beds
2
Baths
1,602
Sq Ft
Single Family
Active
Listed by
Ruth Wordelman
Front Range Real Estate Professionals LLC.
720-689-1991
Last updated:
July 17, 2025, 06:14 PM
MLS#
5610633
Source:
IRES
About This Home
Home Facts
Single Family
2 Baths
3 Bedrooms
Built in 2021
Price Summary
525,000
$327 per Sq. Ft.
MLS #:
5610633
Last Updated:
July 17, 2025, 06:14 PM
Added:
a month ago
Rooms & Interior
Bedrooms
Total Bedrooms:
3
Bathrooms
Total Bathrooms:
2
Full Bathrooms:
2
Interior
Living Area:
1,602 Sq. Ft.
Structure
Structure
Architectural Style:
Ranch, Residential-Detached
Building Area:
1,602 Sq. Ft.
Year Built:
2021
Lot
Lot Size (Sq. Ft):
7,405
Finances & Disclosures
Price:
$525,000
Price per Sq. Ft:
$327 per Sq. Ft.
Contact an Agent
Yes, I would like more information from Coldwell Banker. Please use and/or share my information with a Coldwell Banker agent to contact me about my real estate needs.
By clicking Contact I agree a Coldwell Banker Agent may contact me by phone or text message including by automated means and prerecorded messages about real estate services, and that I can access real estate services without providing my phone number. I acknowledge that I have read and agree to the Terms of Use and Privacy Notice.
Contact an Agent
Yes, I would like more information from Coldwell Banker. Please use and/or share my information with a Coldwell Banker agent to contact me about my real estate needs.
By clicking Contact I agree a Coldwell Banker Agent may contact me by phone or text message including by automated means and prerecorded messages about real estate services, and that I can access real estate services without providing my phone number. I acknowledge that I have read and agree to the Terms of Use and Privacy Notice.