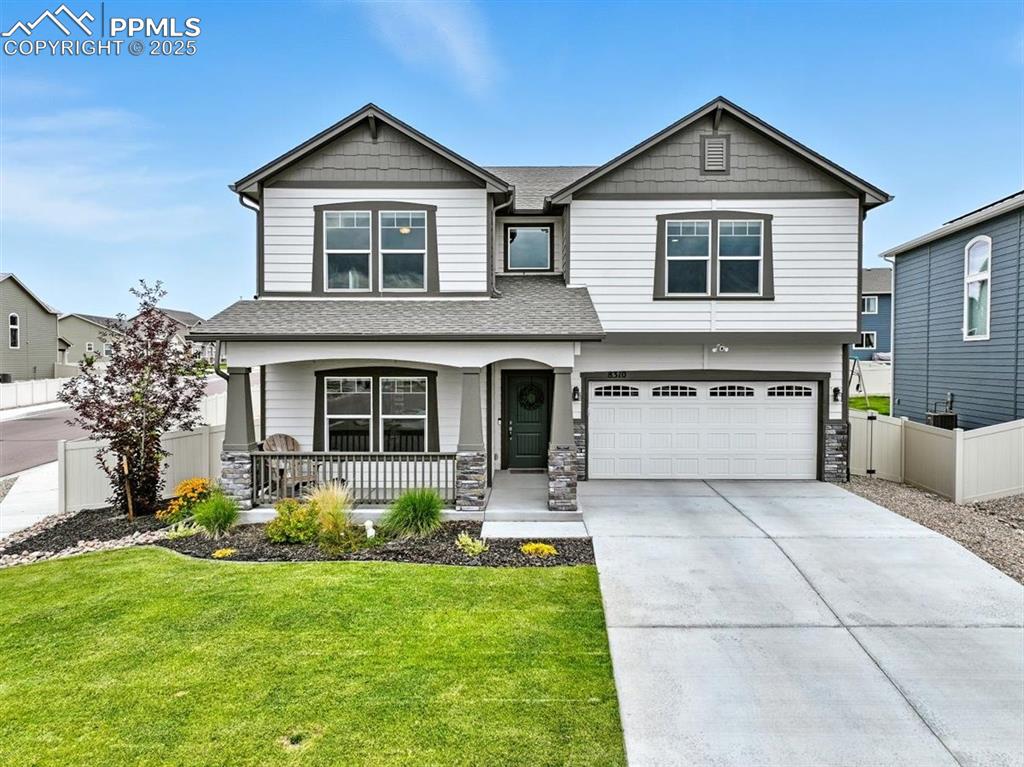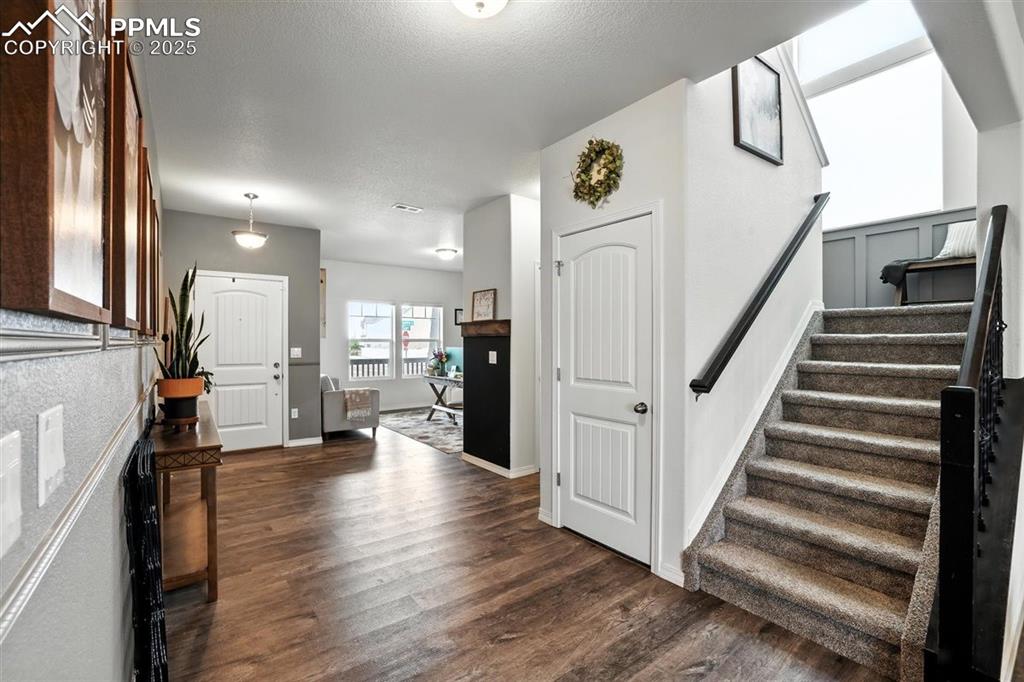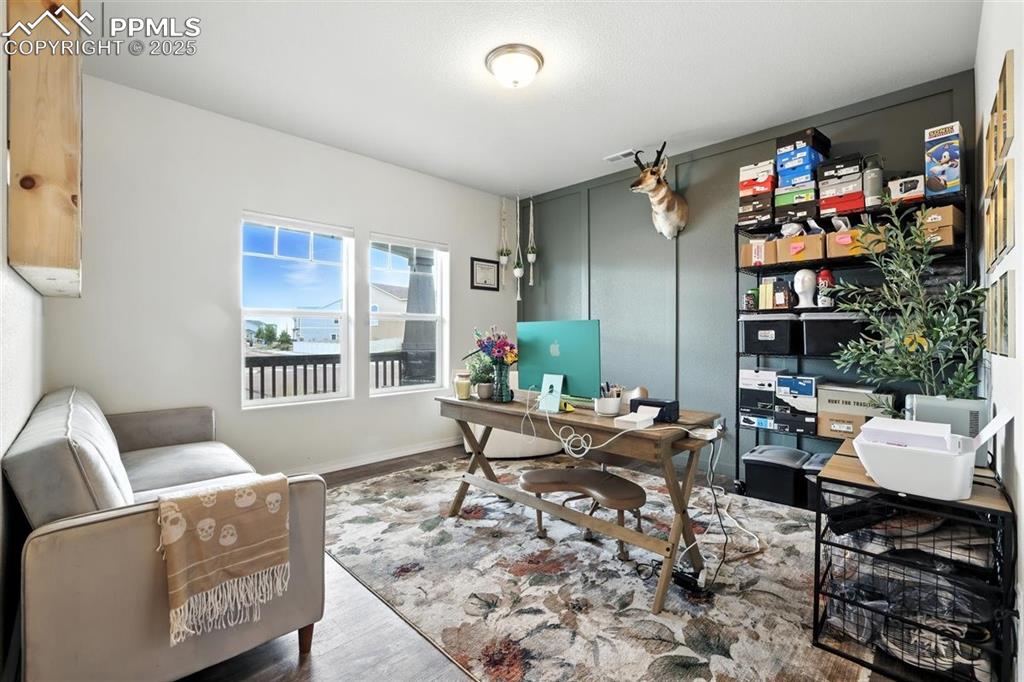


8310 Graphite Drive, Colorado Springs, CO 80938
Active
Listed by
Jeffrey Johnson
Michael Hamm
Keller Williams Premier Realty
Last updated:
August 18, 2025, 04:40 AM
MLS#
3472272
Source:
CO PPAR
About This Home
Home Facts
Single Family
3 Baths
3 Bedrooms
Built in 2023
Price Summary
540,000
$198 per Sq. Ft.
MLS #:
3472272
Last Updated:
August 18, 2025, 04:40 AM
Rooms & Interior
Bedrooms
Total Bedrooms:
3
Bathrooms
Total Bathrooms:
3
Full Bathrooms:
2
Interior
Living Area:
2,723 Sq. Ft.
Structure
Structure
Building Area:
2,723 Sq. Ft.
Year Built:
2023
Lot
Lot Size (Sq. Ft):
7,810
Finances & Disclosures
Price:
$540,000
Price per Sq. Ft:
$198 per Sq. Ft.
Contact an Agent
Yes, I would like more information from Coldwell Banker. Please use and/or share my information with a Coldwell Banker agent to contact me about my real estate needs.
By clicking Contact I agree a Coldwell Banker Agent may contact me by phone or text message including by automated means and prerecorded messages about real estate services, and that I can access real estate services without providing my phone number. I acknowledge that I have read and agree to the Terms of Use and Privacy Notice.
Contact an Agent
Yes, I would like more information from Coldwell Banker. Please use and/or share my information with a Coldwell Banker agent to contact me about my real estate needs.
By clicking Contact I agree a Coldwell Banker Agent may contact me by phone or text message including by automated means and prerecorded messages about real estate services, and that I can access real estate services without providing my phone number. I acknowledge that I have read and agree to the Terms of Use and Privacy Notice.