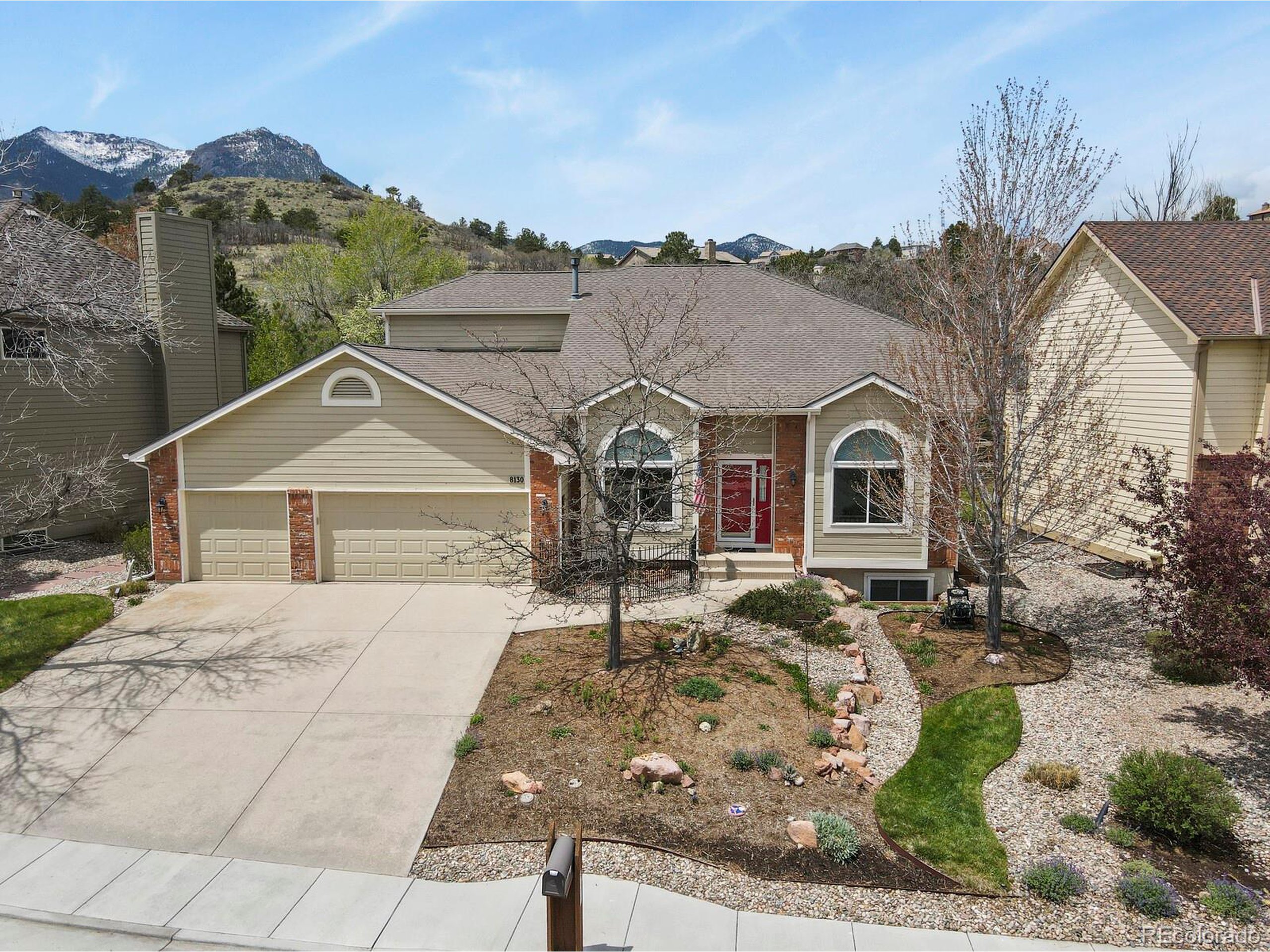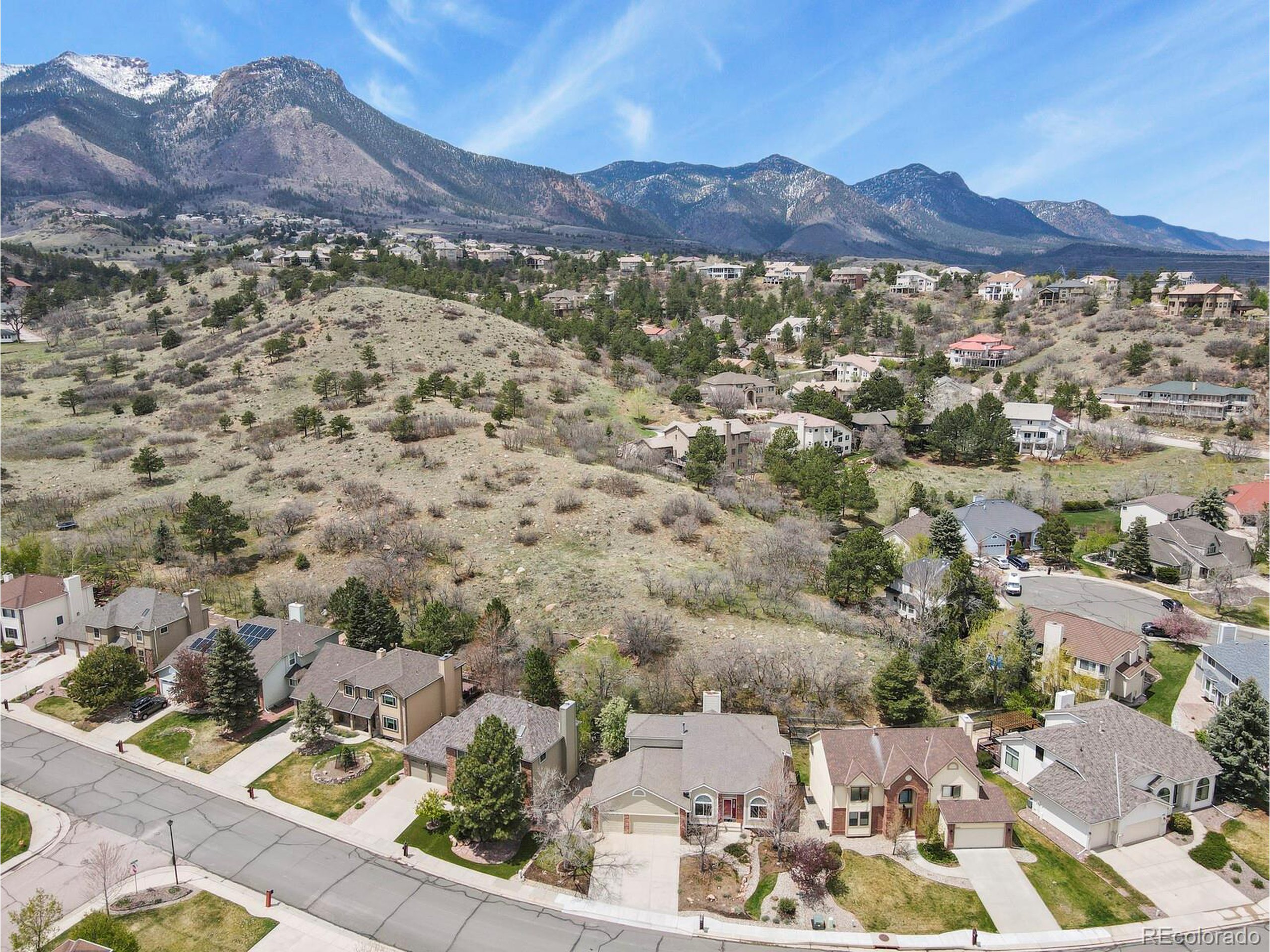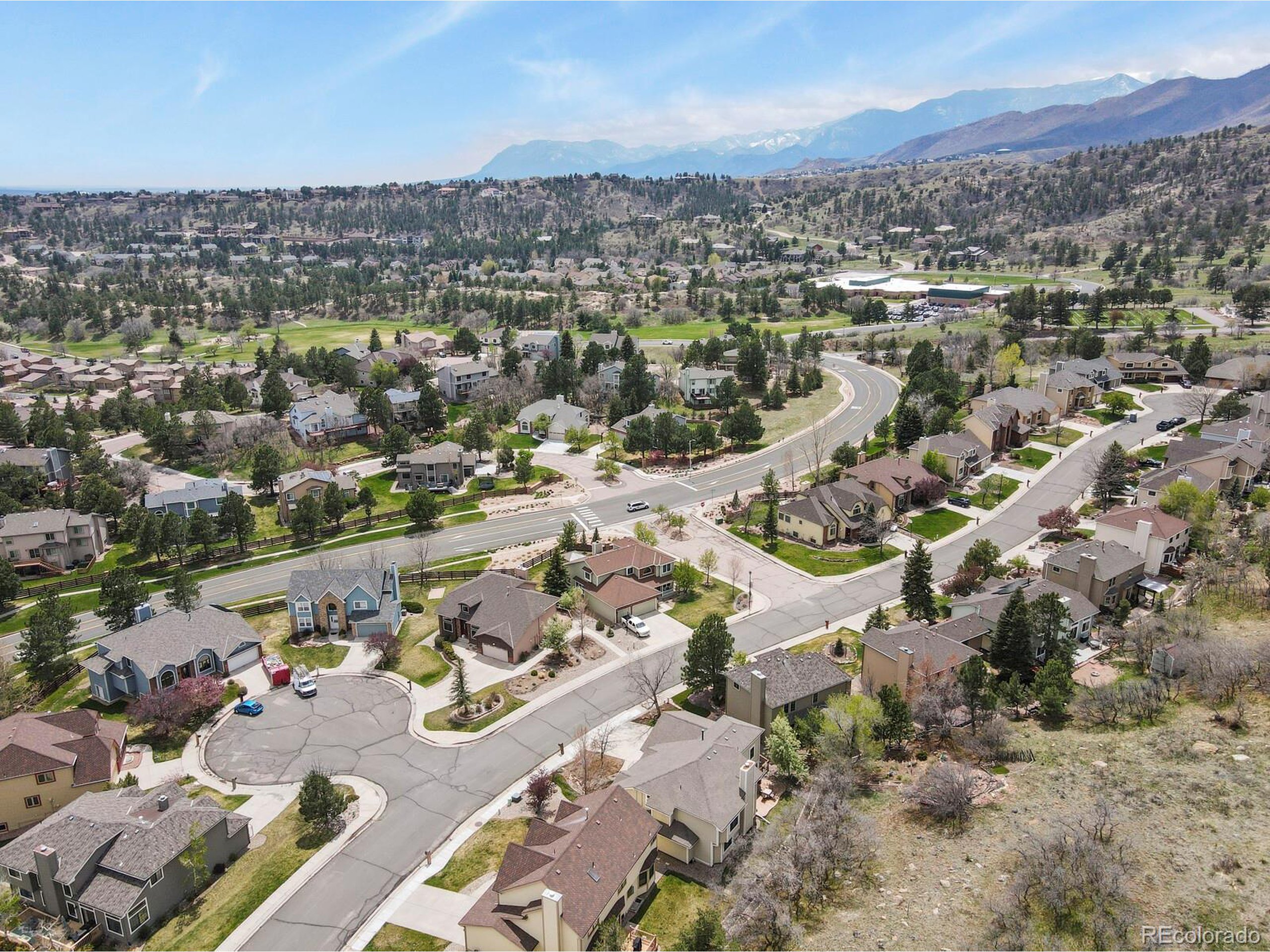


8130 Table Mesa Way, Colorado Springs, CO 80919
$760,000
6
Beds
5
Baths
3,863
Sq Ft
Single Family
Active
Listed by
Darlene Haines
1list Realty
303-956-0090
Last updated:
June 5, 2025, 04:38 PM
MLS#
4192471
Source:
IRES
About This Home
Home Facts
Single Family
5 Baths
6 Bedrooms
Built in 1988
Price Summary
760,000
$196 per Sq. Ft.
MLS #:
4192471
Last Updated:
June 5, 2025, 04:38 PM
Added:
a month ago
Rooms & Interior
Bedrooms
Total Bedrooms:
6
Bathrooms
Total Bathrooms:
5
Full Bathrooms:
4
Interior
Living Area:
3,863 Sq. Ft.
Structure
Structure
Architectural Style:
Residential-Detached, Two
Building Area:
2,602 Sq. Ft.
Year Built:
1988
Lot
Lot Size (Sq. Ft):
9,147
Finances & Disclosures
Price:
$760,000
Price per Sq. Ft:
$196 per Sq. Ft.
Contact an Agent
Yes, I would like more information from Coldwell Banker. Please use and/or share my information with a Coldwell Banker agent to contact me about my real estate needs.
By clicking Contact I agree a Coldwell Banker Agent may contact me by phone or text message including by automated means and prerecorded messages about real estate services, and that I can access real estate services without providing my phone number. I acknowledge that I have read and agree to the Terms of Use and Privacy Notice.
Contact an Agent
Yes, I would like more information from Coldwell Banker. Please use and/or share my information with a Coldwell Banker agent to contact me about my real estate needs.
By clicking Contact I agree a Coldwell Banker Agent may contact me by phone or text message including by automated means and prerecorded messages about real estate services, and that I can access real estate services without providing my phone number. I acknowledge that I have read and agree to the Terms of Use and Privacy Notice.