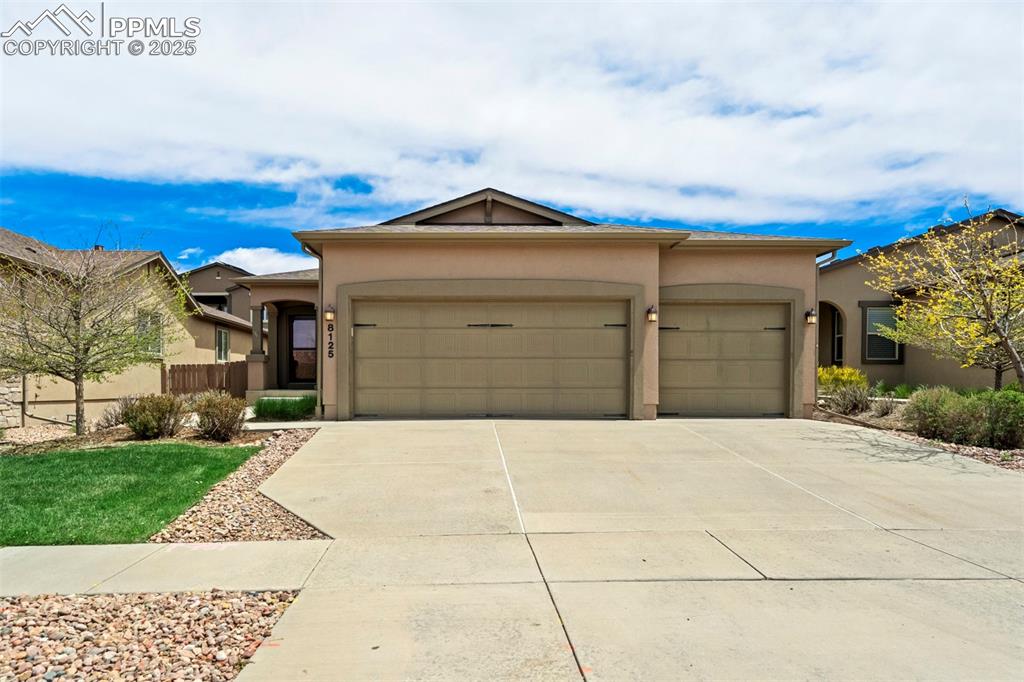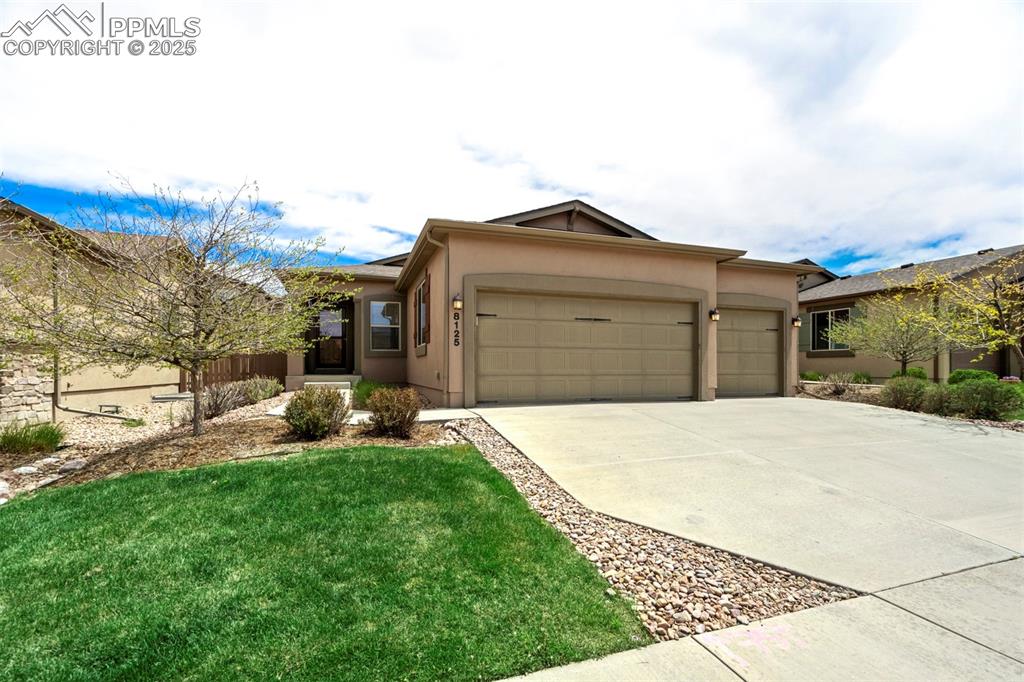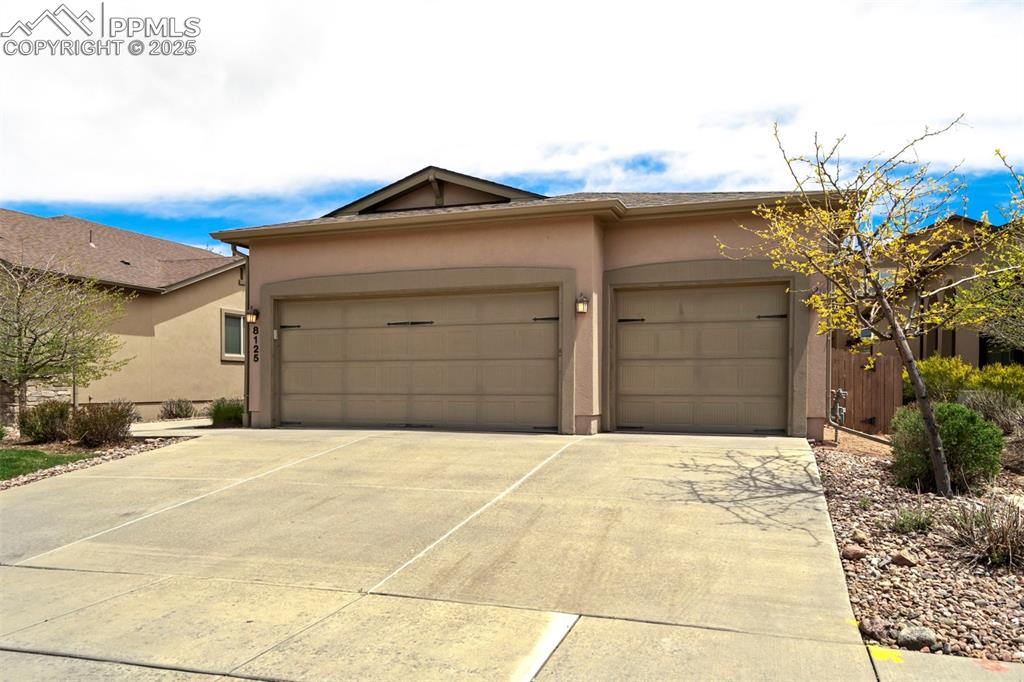8125 Mount Hope Drive, Colorado Springs, CO 80924
Active
Listed by
John Harding
RE/MAX Real Estate Group LLC.
Last updated:
June 29, 2025, 02:05 PM
MLS#
9156408
Source:
CO PPAR
About This Home
Home Facts
Single Family
3 Baths
4 Bedrooms
Built in 2013
Price Summary
579,900
$172 per Sq. Ft.
MLS #:
9156408
Last Updated:
June 29, 2025, 02:05 PM
Rooms & Interior
Bedrooms
Total Bedrooms:
4
Bathrooms
Total Bathrooms:
3
Full Bathrooms:
2
Interior
Living Area:
3,358 Sq. Ft.
Structure
Structure
Building Area:
3,358 Sq. Ft.
Year Built:
2013
Lot
Lot Size (Sq. Ft):
5,998
Finances & Disclosures
Price:
$579,900
Price per Sq. Ft:
$172 per Sq. Ft.
Contact an Agent
Yes, I would like more information from Coldwell Banker. Please use and/or share my information with a Coldwell Banker agent to contact me about my real estate needs.
By clicking Contact I agree a Coldwell Banker Agent may contact me by phone or text message including by automated means and prerecorded messages about real estate services, and that I can access real estate services without providing my phone number. I acknowledge that I have read and agree to the Terms of Use and Privacy Notice.
Contact an Agent
Yes, I would like more information from Coldwell Banker. Please use and/or share my information with a Coldwell Banker agent to contact me about my real estate needs.
By clicking Contact I agree a Coldwell Banker Agent may contact me by phone or text message including by automated means and prerecorded messages about real estate services, and that I can access real estate services without providing my phone number. I acknowledge that I have read and agree to the Terms of Use and Privacy Notice.


