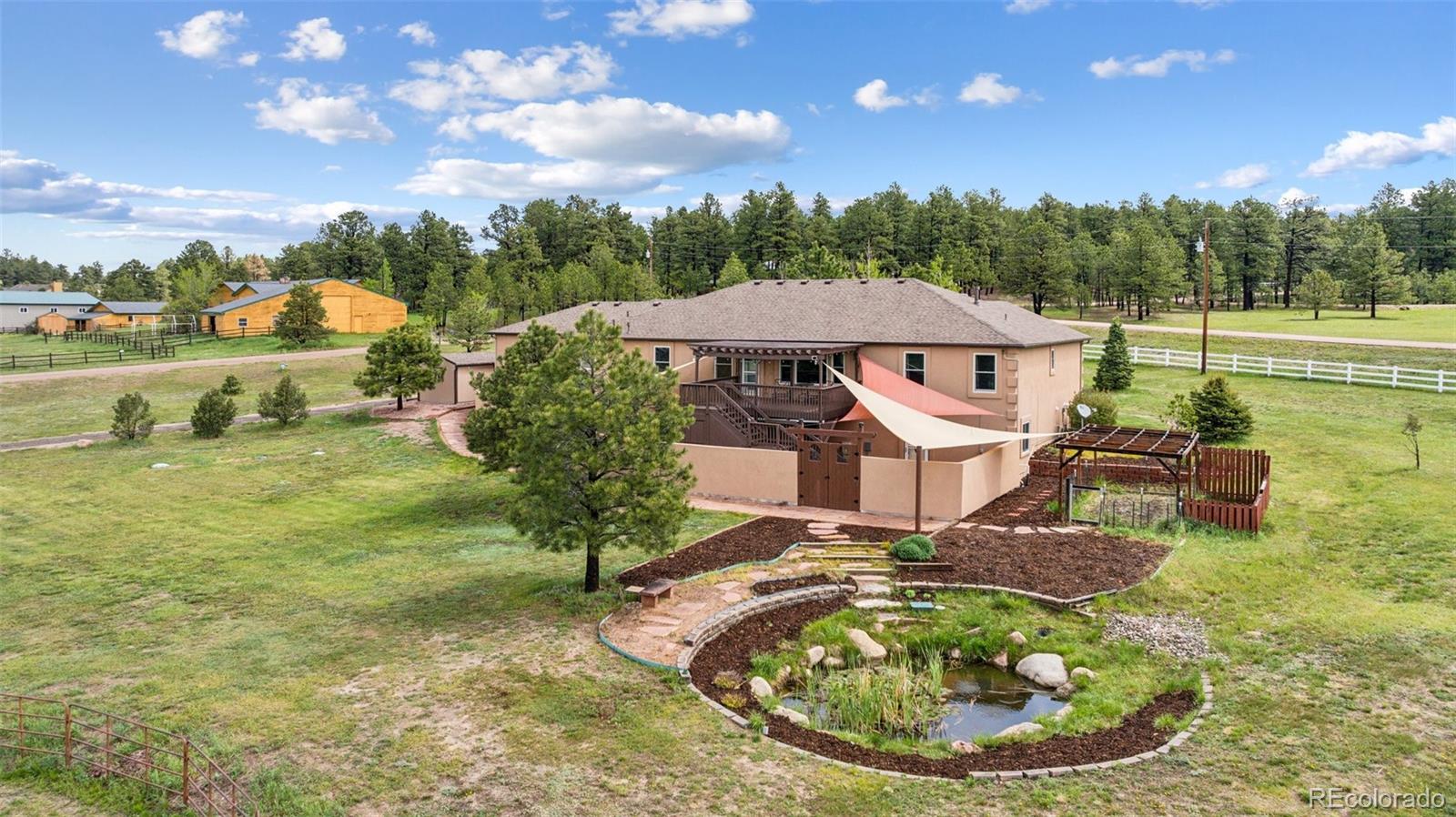Local Realty Service Provided By: Coldwell Banker Beyond

7755 Pine Cone Road, Colorado Springs, CO 80908
$1,012,500
6
Beds
4
Baths
4,906
Sq Ft
Single Family
Sold
Listed by
Christine Callender
Bought with The Cutting Edge
Exit Realty Dtc, Cherry Creek, Pikes Peak.
MLS#
7412187
Source:
ML
Sorry, we are unable to map this address
About This Home
Home Facts
Single Family
4 Baths
6 Bedrooms
Built in 1999
Price Summary
1,025,000
$208 per Sq. Ft.
MLS #:
7412187
Rooms & Interior
Bedrooms
Total Bedrooms:
6
Bathrooms
Total Bathrooms:
4
Full Bathrooms:
1
Interior
Living Area:
4,906 Sq. Ft.
Structure
Structure
Building Area:
4,906 Sq. Ft.
Year Built:
1999
Lot
Lot Size (Sq. Ft):
217,800
Finances & Disclosures
Price:
$1,025,000
Price per Sq. Ft:
$208 per Sq. Ft.
Based on information submitted to the MLS GRID as of October 15, 2025 07:27 AM. All data is obtained from various sources and may not have been verified by broker or MLS GRID. Supplied Open House information is subject to change without notice. All information should be independently reviewed and verified for accuracy. Properties may or may not be listed by the office/agent presenting the information.