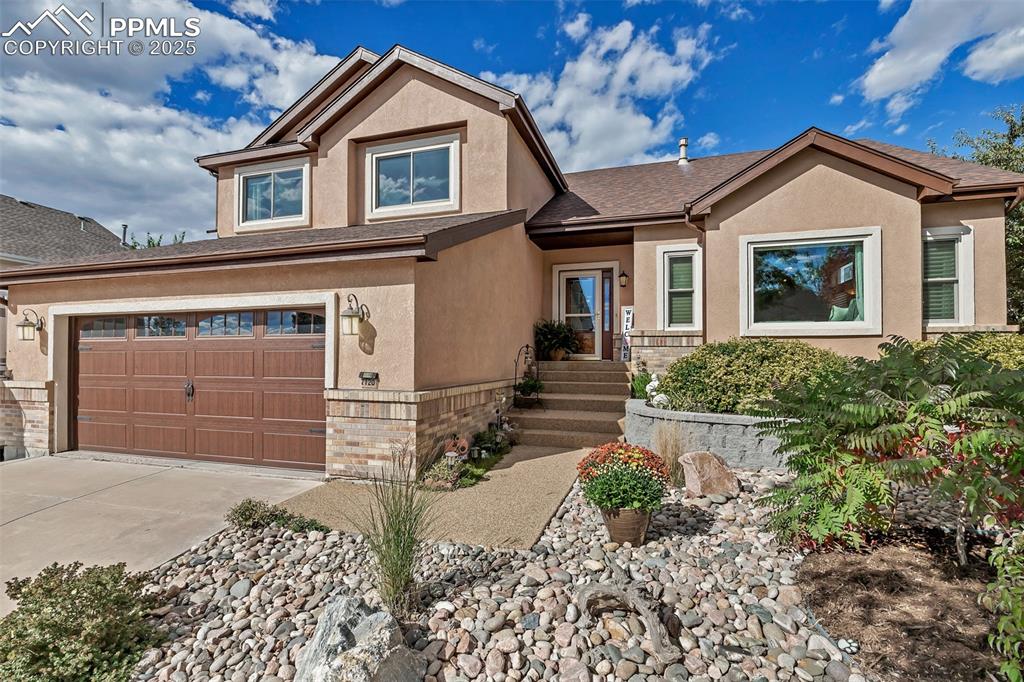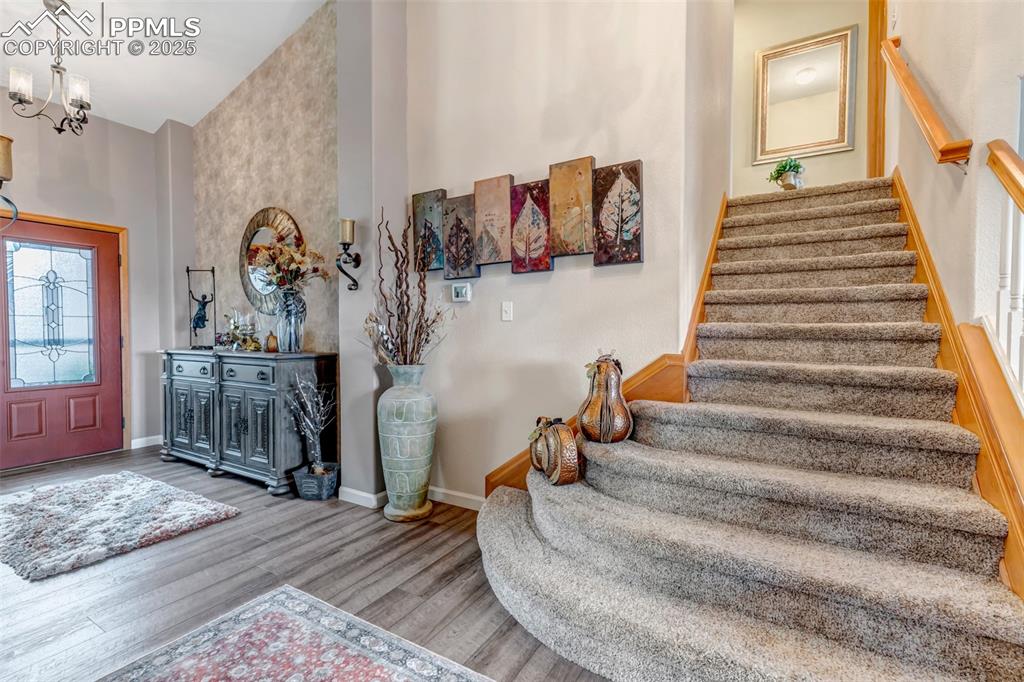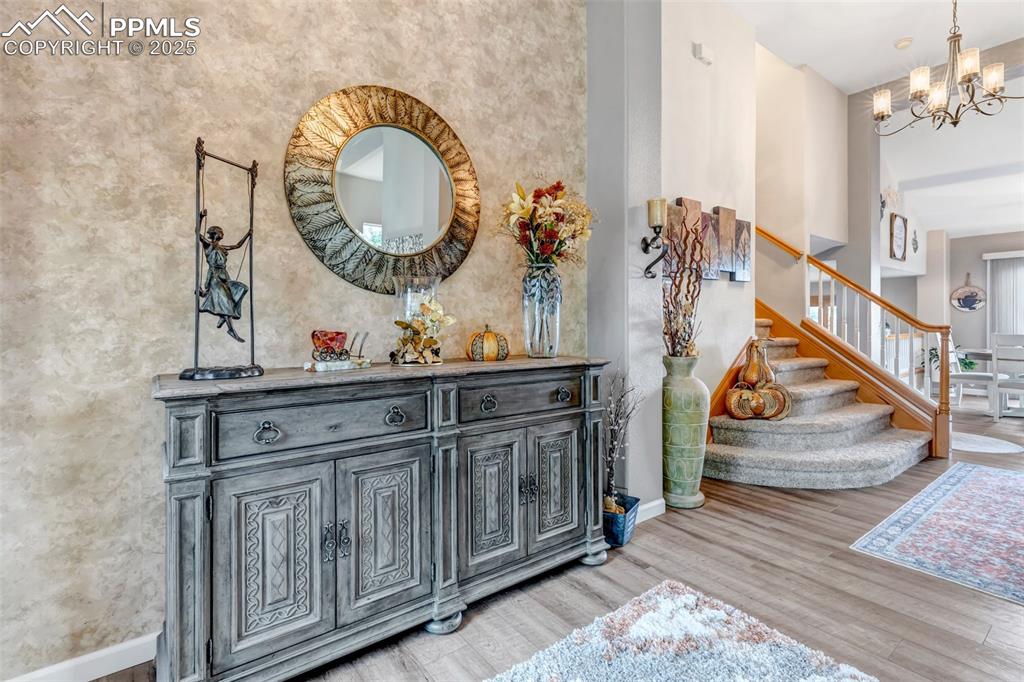


7120 Highcroft Drive, Colorado Springs, CO 80922
Active
Listed by
Tricia Flake
Main Street Brokers
Last updated:
October 4, 2025, 12:42 AM
MLS#
6070304
Source:
CO PPAR
About This Home
Home Facts
Single Family
4 Baths
4 Bedrooms
Built in 1999
Price Summary
615,000
$159 per Sq. Ft.
MLS #:
6070304
Last Updated:
October 4, 2025, 12:42 AM
Rooms & Interior
Bedrooms
Total Bedrooms:
4
Bathrooms
Total Bathrooms:
4
Full Bathrooms:
4
Interior
Living Area:
3,866 Sq. Ft.
Structure
Structure
Building Area:
3,866 Sq. Ft.
Year Built:
1999
Lot
Lot Size (Sq. Ft):
8,446
Finances & Disclosures
Price:
$615,000
Price per Sq. Ft:
$159 per Sq. Ft.
Contact an Agent
Yes, I would like more information from Coldwell Banker. Please use and/or share my information with a Coldwell Banker agent to contact me about my real estate needs.
By clicking Contact I agree a Coldwell Banker Agent may contact me by phone or text message including by automated means and prerecorded messages about real estate services, and that I can access real estate services without providing my phone number. I acknowledge that I have read and agree to the Terms of Use and Privacy Notice.
Contact an Agent
Yes, I would like more information from Coldwell Banker. Please use and/or share my information with a Coldwell Banker agent to contact me about my real estate needs.
By clicking Contact I agree a Coldwell Banker Agent may contact me by phone or text message including by automated means and prerecorded messages about real estate services, and that I can access real estate services without providing my phone number. I acknowledge that I have read and agree to the Terms of Use and Privacy Notice.