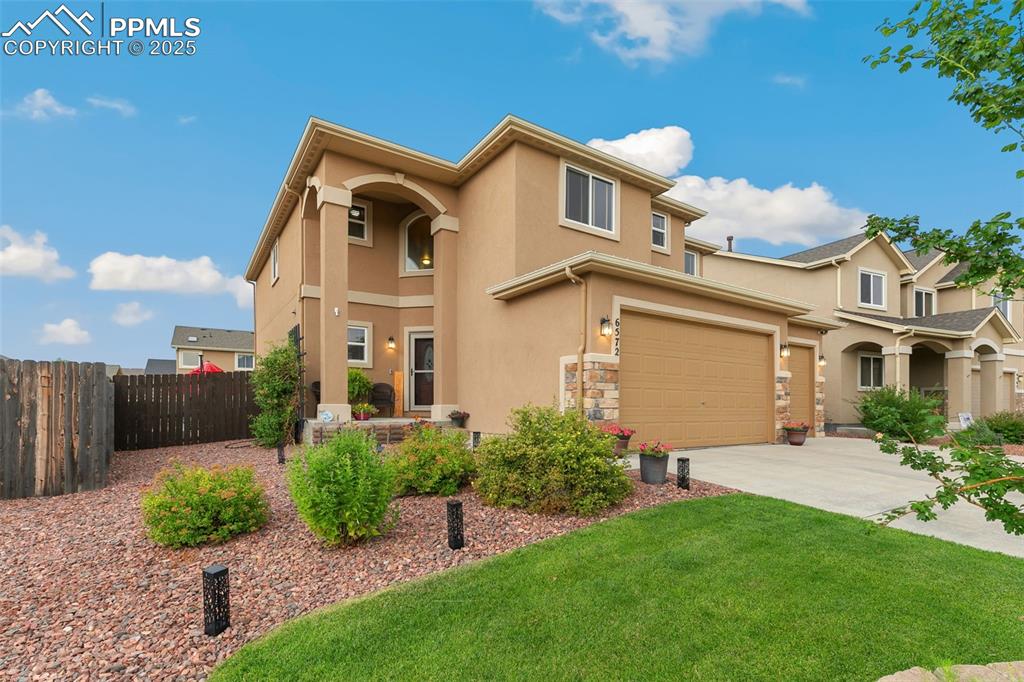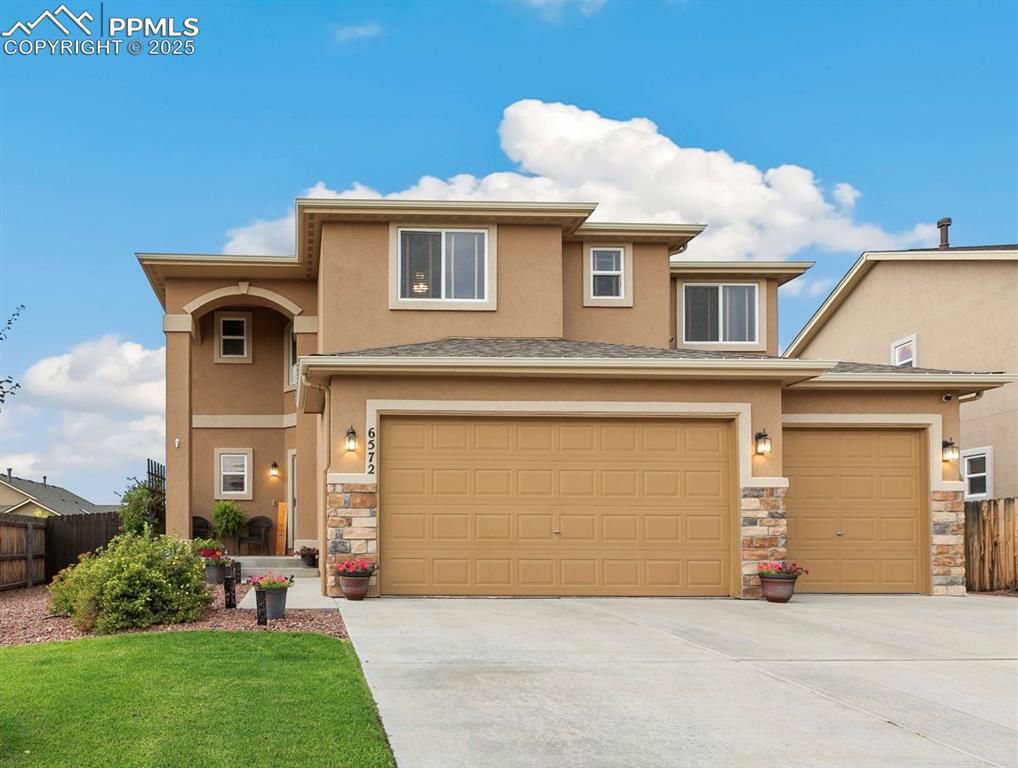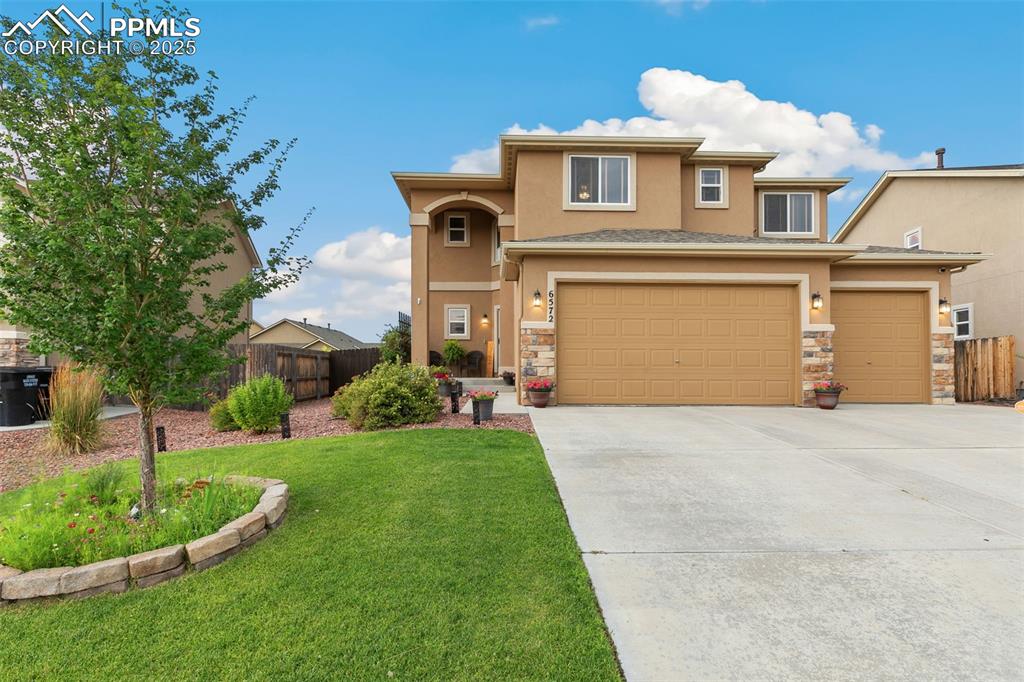


6572 Justice Way, Colorado Springs, CO 80925
Active
Listed by
Tamara San Agustin Abr Mrp
San Agustin Realty Inc.
Last updated:
July 29, 2025, 02:04 PM
MLS#
9909693
Source:
CO PPAR
About This Home
Home Facts
Single Family
4 Baths
5 Bedrooms
Built in 2015
Price Summary
589,000
$173 per Sq. Ft.
MLS #:
9909693
Last Updated:
July 29, 2025, 02:04 PM
Rooms & Interior
Bedrooms
Total Bedrooms:
5
Bathrooms
Total Bathrooms:
4
Full Bathrooms:
2
Interior
Living Area:
3,388 Sq. Ft.
Structure
Structure
Building Area:
3,388 Sq. Ft.
Year Built:
2015
Lot
Lot Size (Sq. Ft):
7,235
Finances & Disclosures
Price:
$589,000
Price per Sq. Ft:
$173 per Sq. Ft.
Contact an Agent
Yes, I would like more information from Coldwell Banker. Please use and/or share my information with a Coldwell Banker agent to contact me about my real estate needs.
By clicking Contact I agree a Coldwell Banker Agent may contact me by phone or text message including by automated means and prerecorded messages about real estate services, and that I can access real estate services without providing my phone number. I acknowledge that I have read and agree to the Terms of Use and Privacy Notice.
Contact an Agent
Yes, I would like more information from Coldwell Banker. Please use and/or share my information with a Coldwell Banker agent to contact me about my real estate needs.
By clicking Contact I agree a Coldwell Banker Agent may contact me by phone or text message including by automated means and prerecorded messages about real estate services, and that I can access real estate services without providing my phone number. I acknowledge that I have read and agree to the Terms of Use and Privacy Notice.