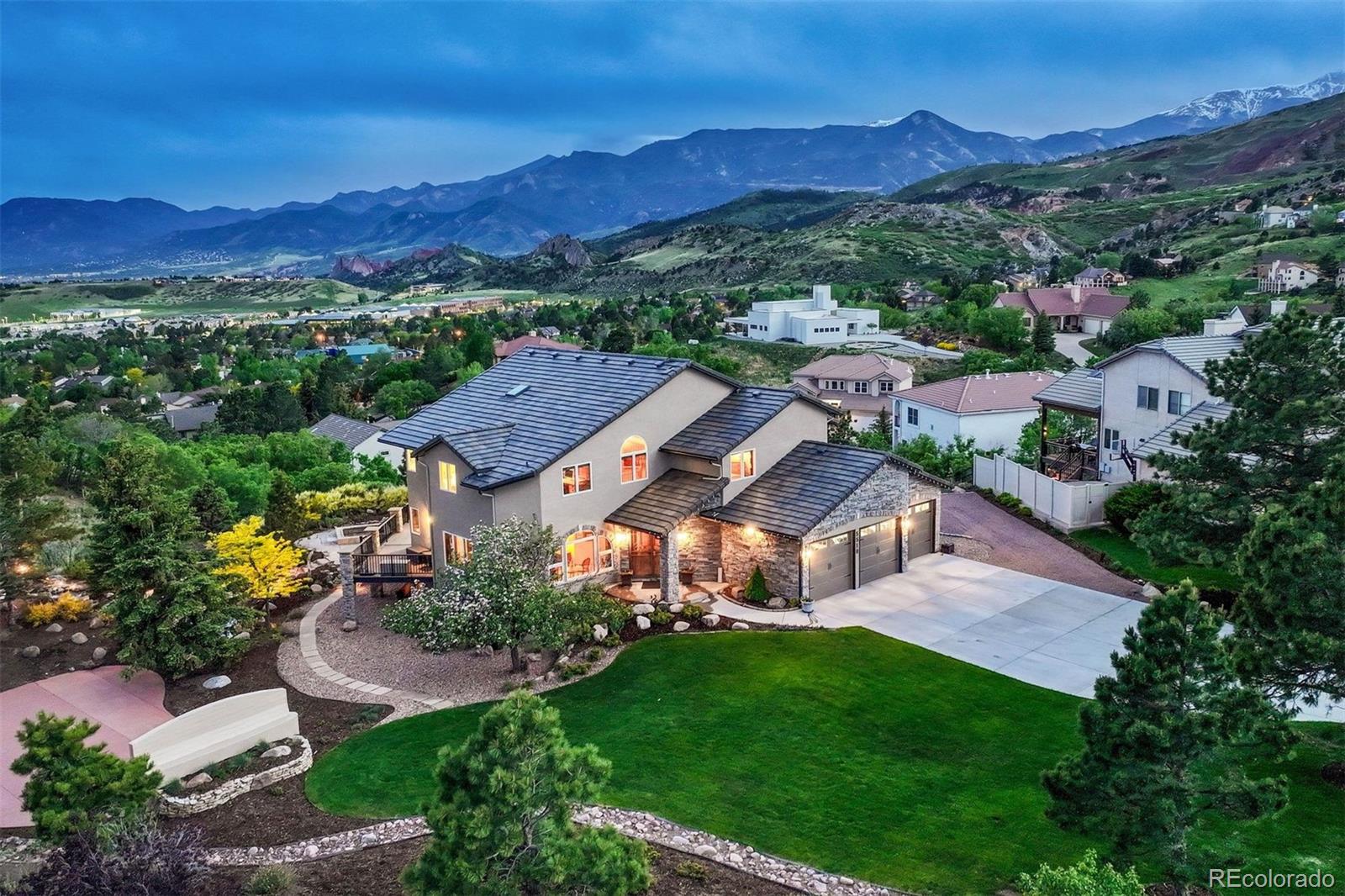Local Realty Service Provided By: Coldwell Banker Distinctive Properties

5510 Darien Way, Colorado Springs, CO 80919
$1,225,000
4
Beds
5
Baths
5,245
Sq Ft
Single Family
Sold
Listed by
Ben Day
Bought with eXp Realty, LLC
Liv Sotheby'S International Realty
MLS#
2887777
Source:
ML
Sorry, we are unable to map this address
About This Home
Home Facts
Single Family
5 Baths
4 Bedrooms
Built in 1994
Price Summary
1,225,000
$233 per Sq. Ft.
MLS #:
2887777
Rooms & Interior
Bedrooms
Total Bedrooms:
4
Bathrooms
Total Bathrooms:
5
Full Bathrooms:
3
Interior
Living Area:
5,245 Sq. Ft.
Structure
Structure
Building Area:
5,245 Sq. Ft.
Year Built:
1994
Lot
Lot Size (Sq. Ft):
54,450
Finances & Disclosures
Price:
$1,225,000
Price per Sq. Ft:
$233 per Sq. Ft.
Based on information submitted to the MLS GRID as of July 10, 2024 09:35 PM. All data is obtained from various sources and may not have been verified by broker or MLS GRID. Supplied Open House information is subject to change without notice. All information should be independently reviewed and verified for accuracy. Properties may or may not be listed by the office/agent presenting the information.