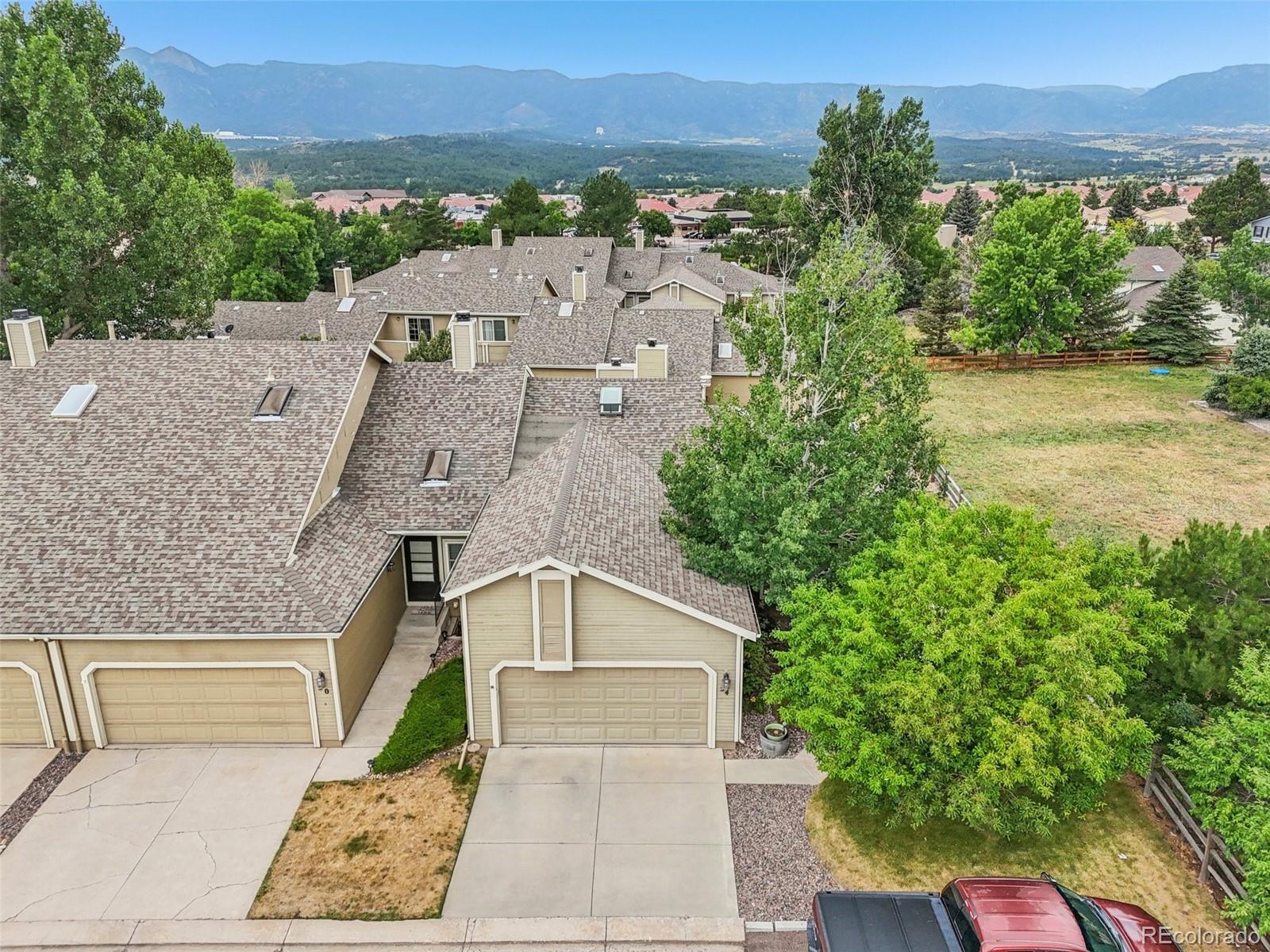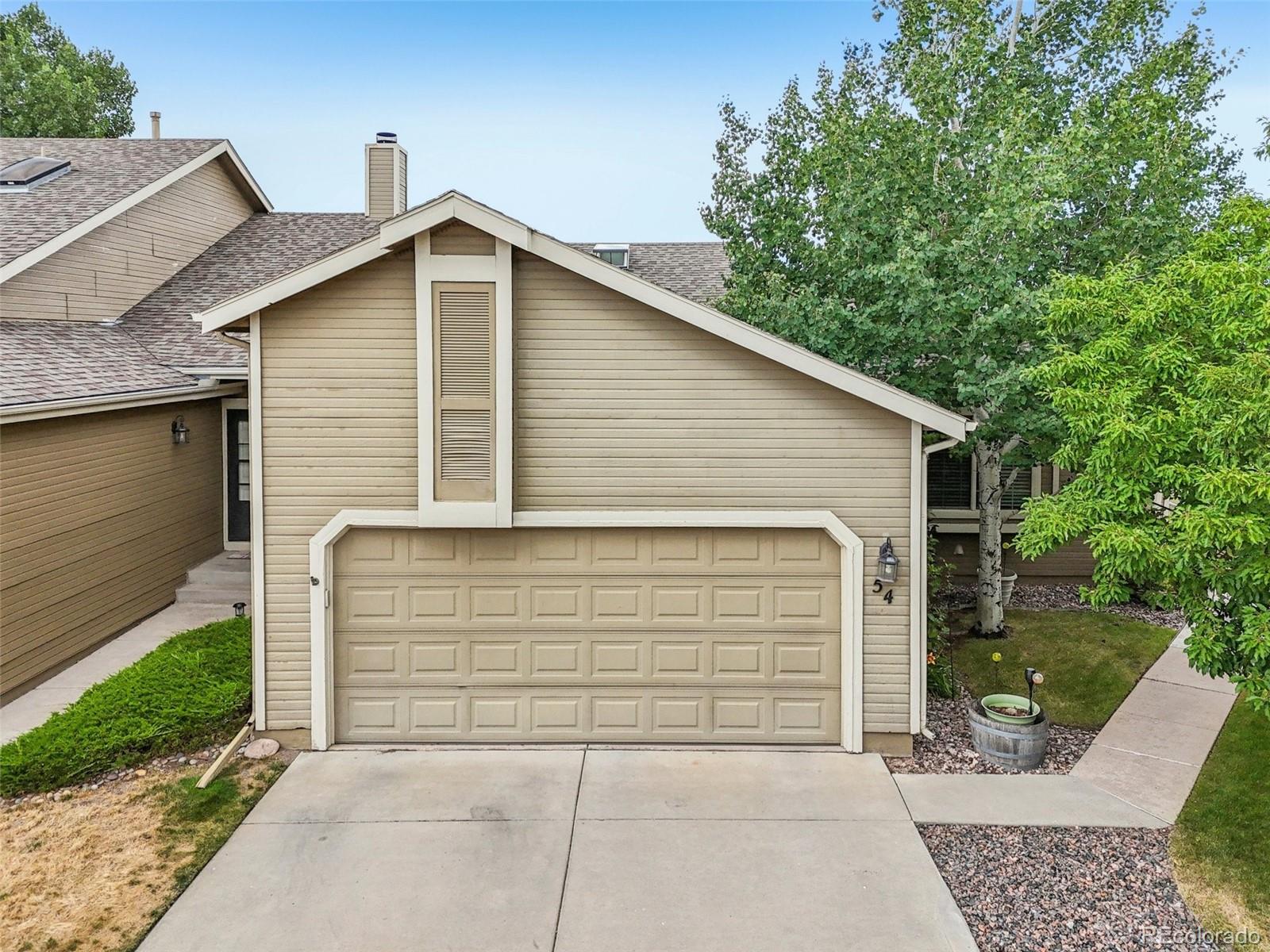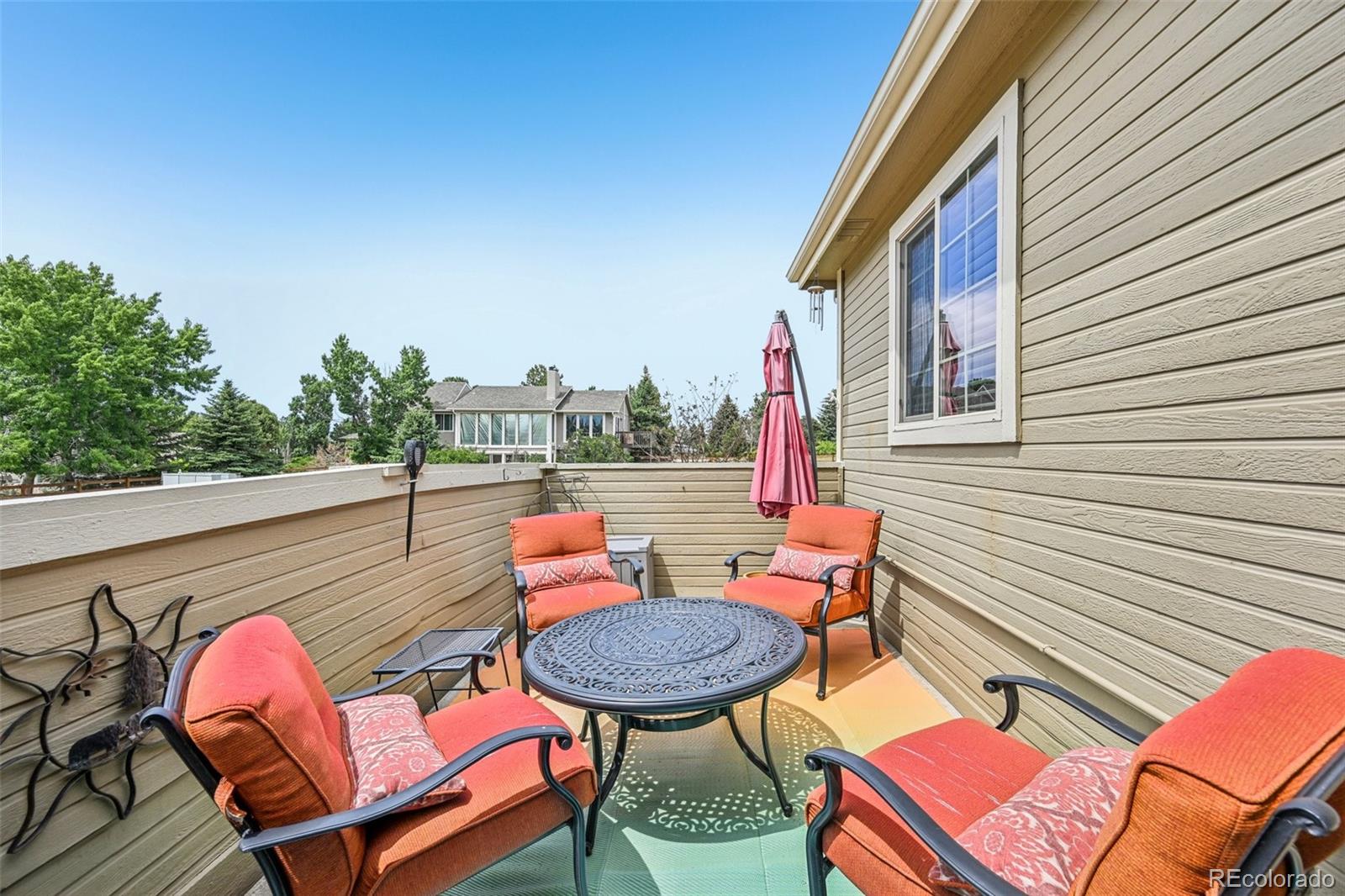


54 Rising Sun Terrace, Colorado Springs, CO 80921
Pending
Listed by
Monica Shea
Keller Williams Clients Choice Realty
MLS#
5522137
Source:
ML
About This Home
Home Facts
Townhouse
3 Baths
3 Bedrooms
Built in 1986
Price Summary
415,000
$203 per Sq. Ft.
MLS #:
5522137
Rooms & Interior
Bedrooms
Total Bedrooms:
3
Bathrooms
Total Bathrooms:
3
Full Bathrooms:
2
Interior
Living Area:
2,044 Sq. Ft.
Structure
Structure
Building Area:
2,044 Sq. Ft.
Year Built:
1986
Finances & Disclosures
Price:
$415,000
Price per Sq. Ft:
$203 per Sq. Ft.
Contact an Agent
Yes, I would like more information from Coldwell Banker. Please use and/or share my information with a Coldwell Banker agent to contact me about my real estate needs.
By clicking Contact I agree a Coldwell Banker Agent may contact me by phone or text message including by automated means and prerecorded messages about real estate services, and that I can access real estate services without providing my phone number. I acknowledge that I have read and agree to the Terms of Use and Privacy Notice.
Contact an Agent
Yes, I would like more information from Coldwell Banker. Please use and/or share my information with a Coldwell Banker agent to contact me about my real estate needs.
By clicking Contact I agree a Coldwell Banker Agent may contact me by phone or text message including by automated means and prerecorded messages about real estate services, and that I can access real estate services without providing my phone number. I acknowledge that I have read and agree to the Terms of Use and Privacy Notice.