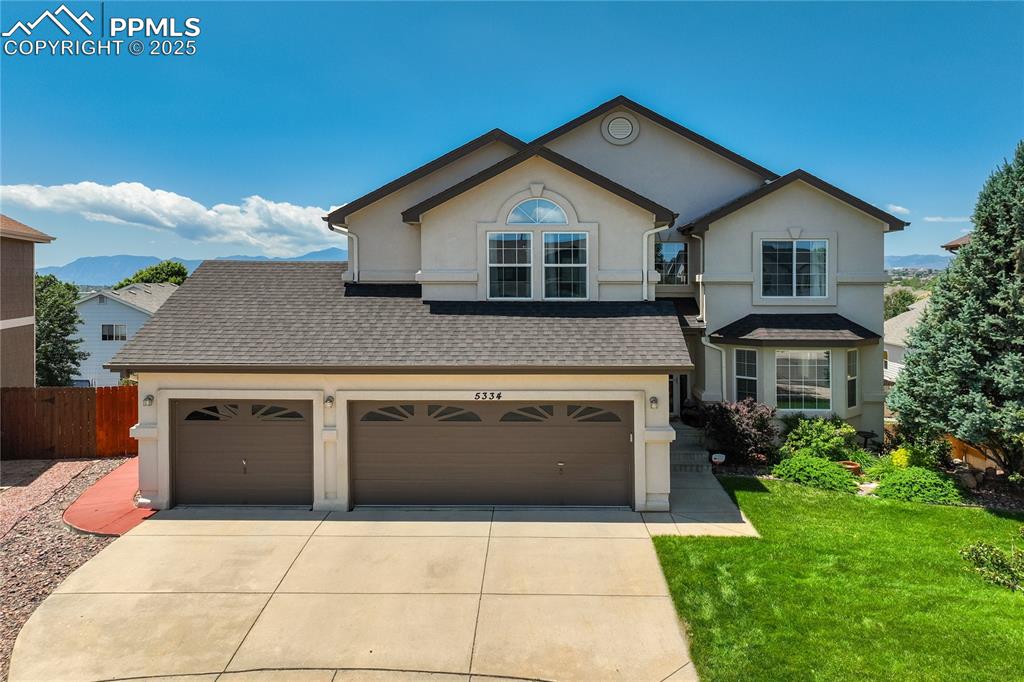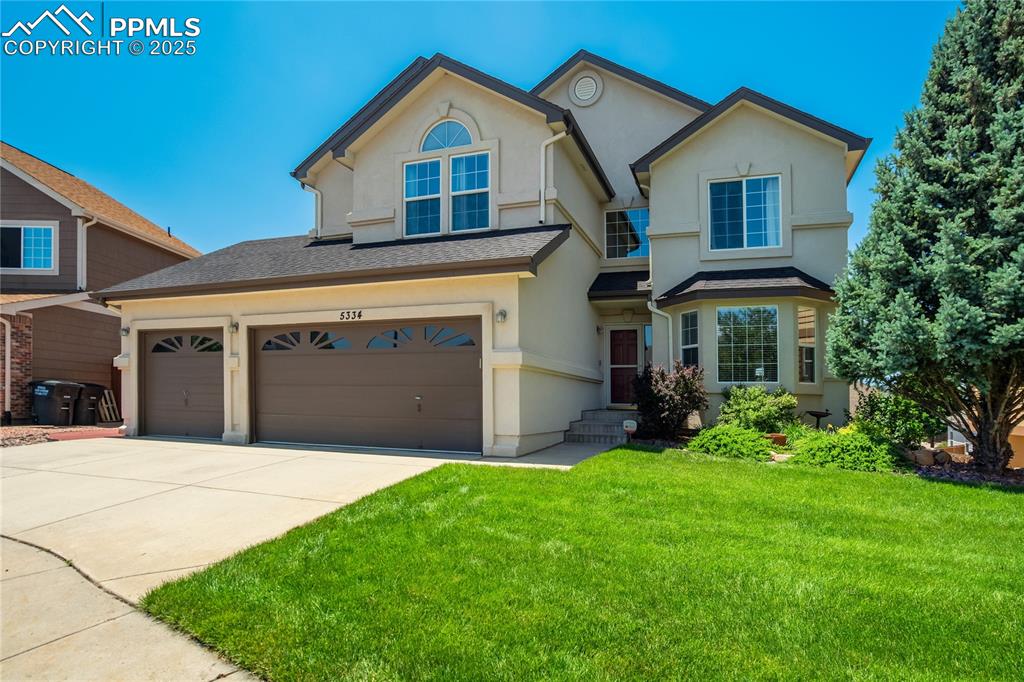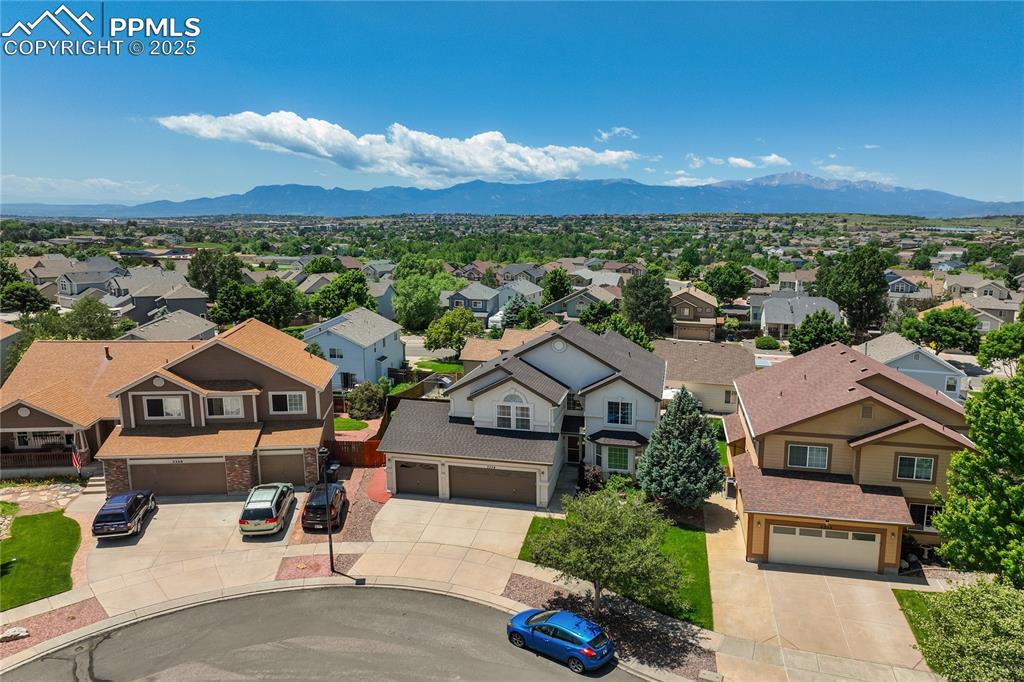


5334 Hopalong Trail, Colorado Springs, CO 80922
Active
Listed by
Edward Behr Crs Gri
The Platinum Group
Last updated:
June 21, 2025, 08:34 PM
MLS#
9373143
Source:
CO PPAR
About This Home
Home Facts
Single Family
4 Baths
4 Bedrooms
Built in 2004
Price Summary
585,000
$169 per Sq. Ft.
MLS #:
9373143
Last Updated:
June 21, 2025, 08:34 PM
Rooms & Interior
Bedrooms
Total Bedrooms:
4
Bathrooms
Total Bathrooms:
4
Full Bathrooms:
2
Interior
Living Area:
3,442 Sq. Ft.
Structure
Structure
Building Area:
3,442 Sq. Ft.
Year Built:
2004
Lot
Lot Size (Sq. Ft):
8,115
Finances & Disclosures
Price:
$585,000
Price per Sq. Ft:
$169 per Sq. Ft.
Contact an Agent
Yes, I would like more information from Coldwell Banker. Please use and/or share my information with a Coldwell Banker agent to contact me about my real estate needs.
By clicking Contact I agree a Coldwell Banker Agent may contact me by phone or text message including by automated means and prerecorded messages about real estate services, and that I can access real estate services without providing my phone number. I acknowledge that I have read and agree to the Terms of Use and Privacy Notice.
Contact an Agent
Yes, I would like more information from Coldwell Banker. Please use and/or share my information with a Coldwell Banker agent to contact me about my real estate needs.
By clicking Contact I agree a Coldwell Banker Agent may contact me by phone or text message including by automated means and prerecorded messages about real estate services, and that I can access real estate services without providing my phone number. I acknowledge that I have read and agree to the Terms of Use and Privacy Notice.