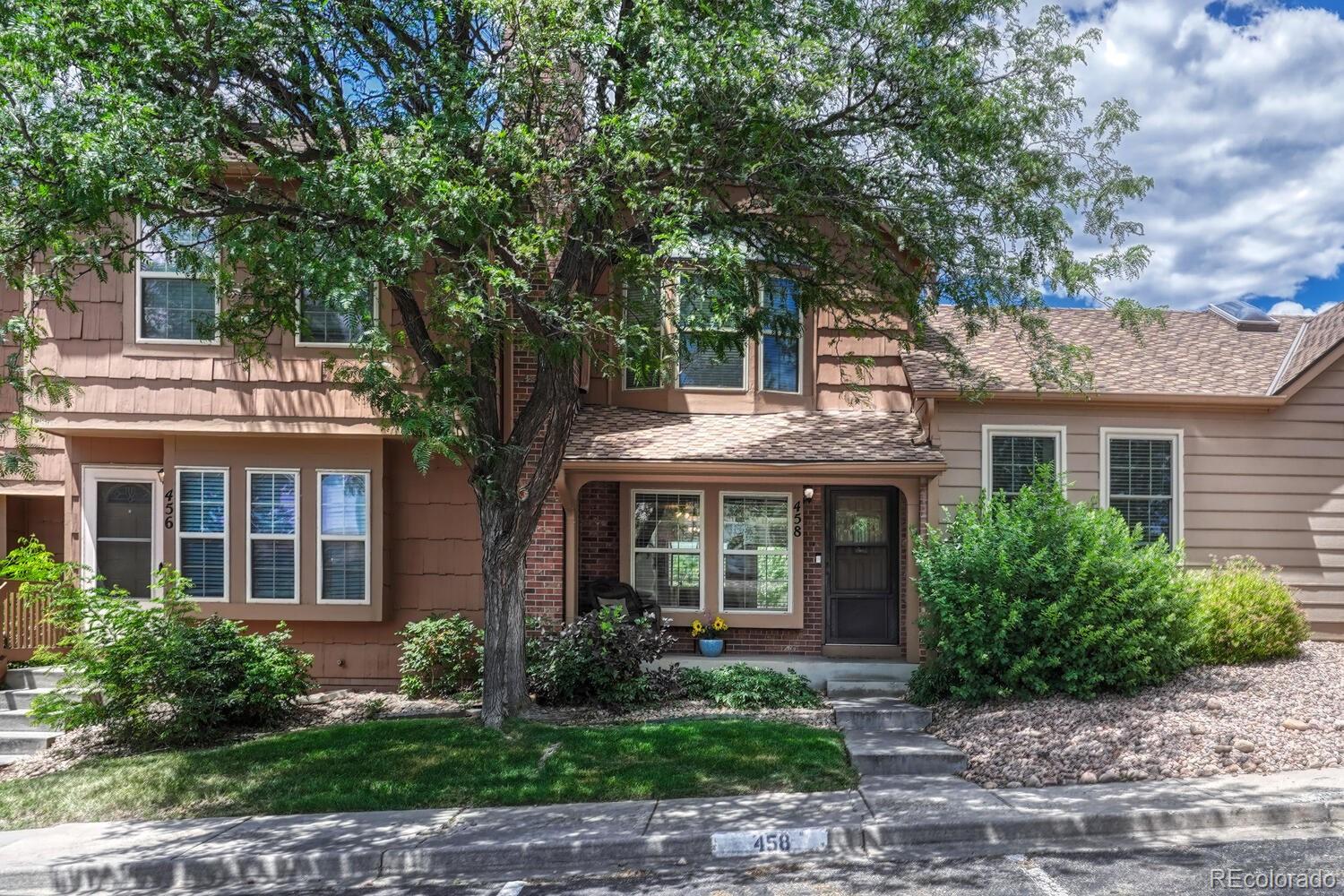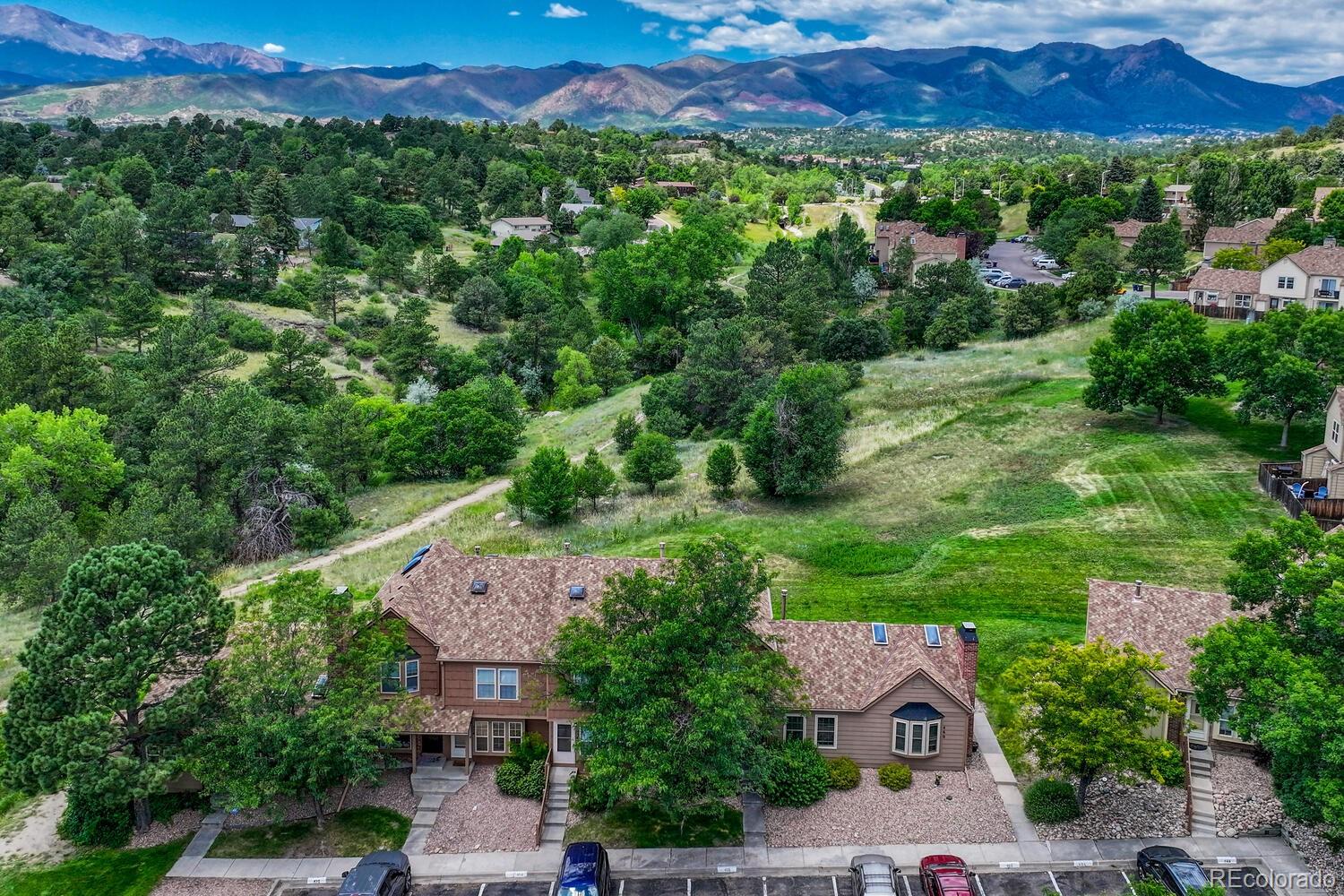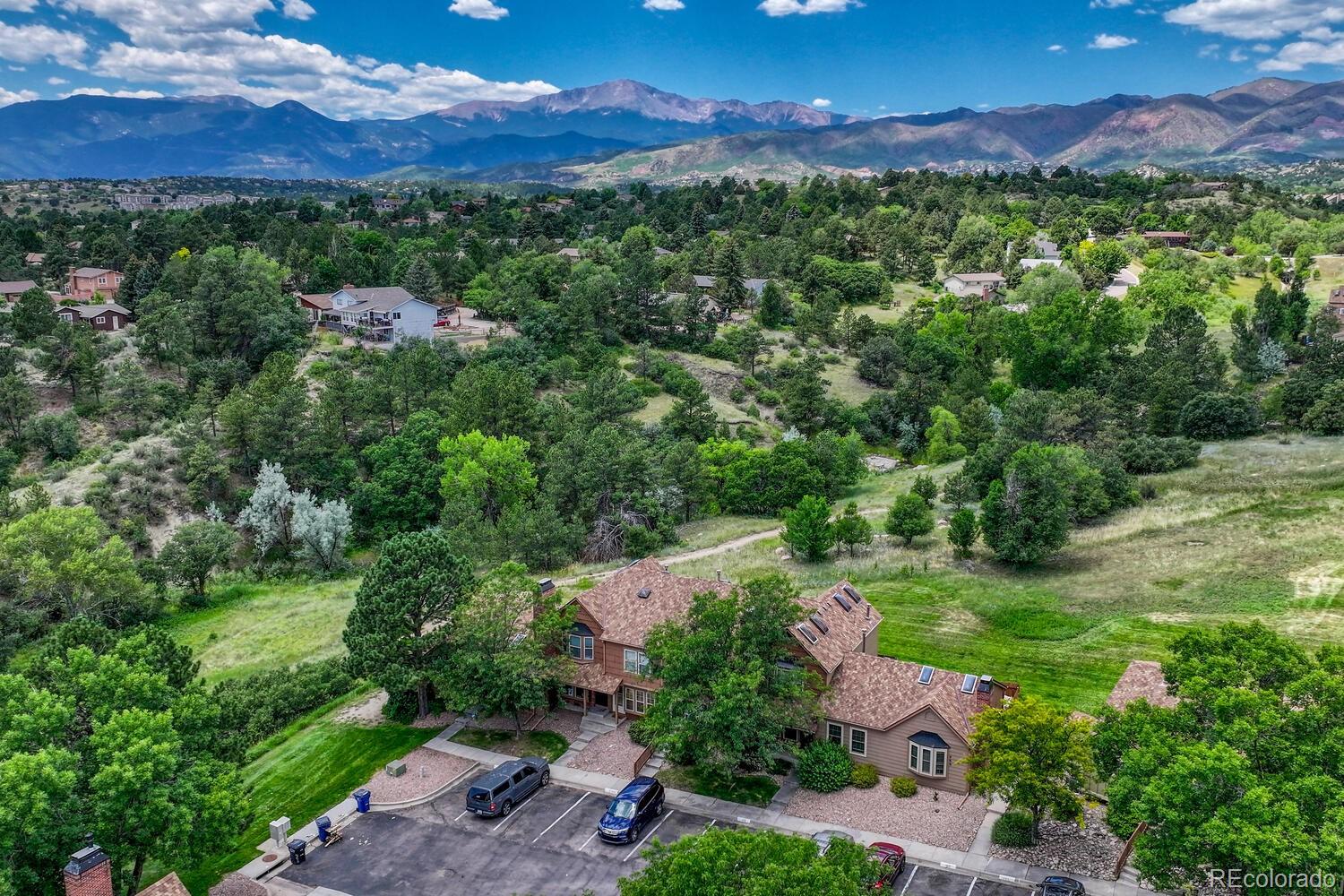458 Rolling Hills Drive, Colorado Springs, CO 80919
$273,500
2
Beds
2
Baths
992
Sq Ft
Condo
Active
Listed by
Lauren Collier
Live Dream Colorado LLC.
MLS#
4439083
Source:
ML
About This Home
Home Facts
Condo
2 Baths
2 Bedrooms
Built in 1982
Price Summary
273,500
$275 per Sq. Ft.
MLS #:
4439083
Rooms & Interior
Bedrooms
Total Bedrooms:
2
Bathrooms
Total Bathrooms:
2
Full Bathrooms:
1
Interior
Living Area:
992 Sq. Ft.
Structure
Structure
Building Area:
992 Sq. Ft.
Year Built:
1982
Finances & Disclosures
Price:
$273,500
Price per Sq. Ft:
$275 per Sq. Ft.
Contact an Agent
Yes, I would like more information from Coldwell Banker. Please use and/or share my information with a Coldwell Banker agent to contact me about my real estate needs.
By clicking Contact I agree a Coldwell Banker Agent may contact me by phone or text message including by automated means and prerecorded messages about real estate services, and that I can access real estate services without providing my phone number. I acknowledge that I have read and agree to the Terms of Use and Privacy Notice.
Contact an Agent
Yes, I would like more information from Coldwell Banker. Please use and/or share my information with a Coldwell Banker agent to contact me about my real estate needs.
By clicking Contact I agree a Coldwell Banker Agent may contact me by phone or text message including by automated means and prerecorded messages about real estate services, and that I can access real estate services without providing my phone number. I acknowledge that I have read and agree to the Terms of Use and Privacy Notice.


