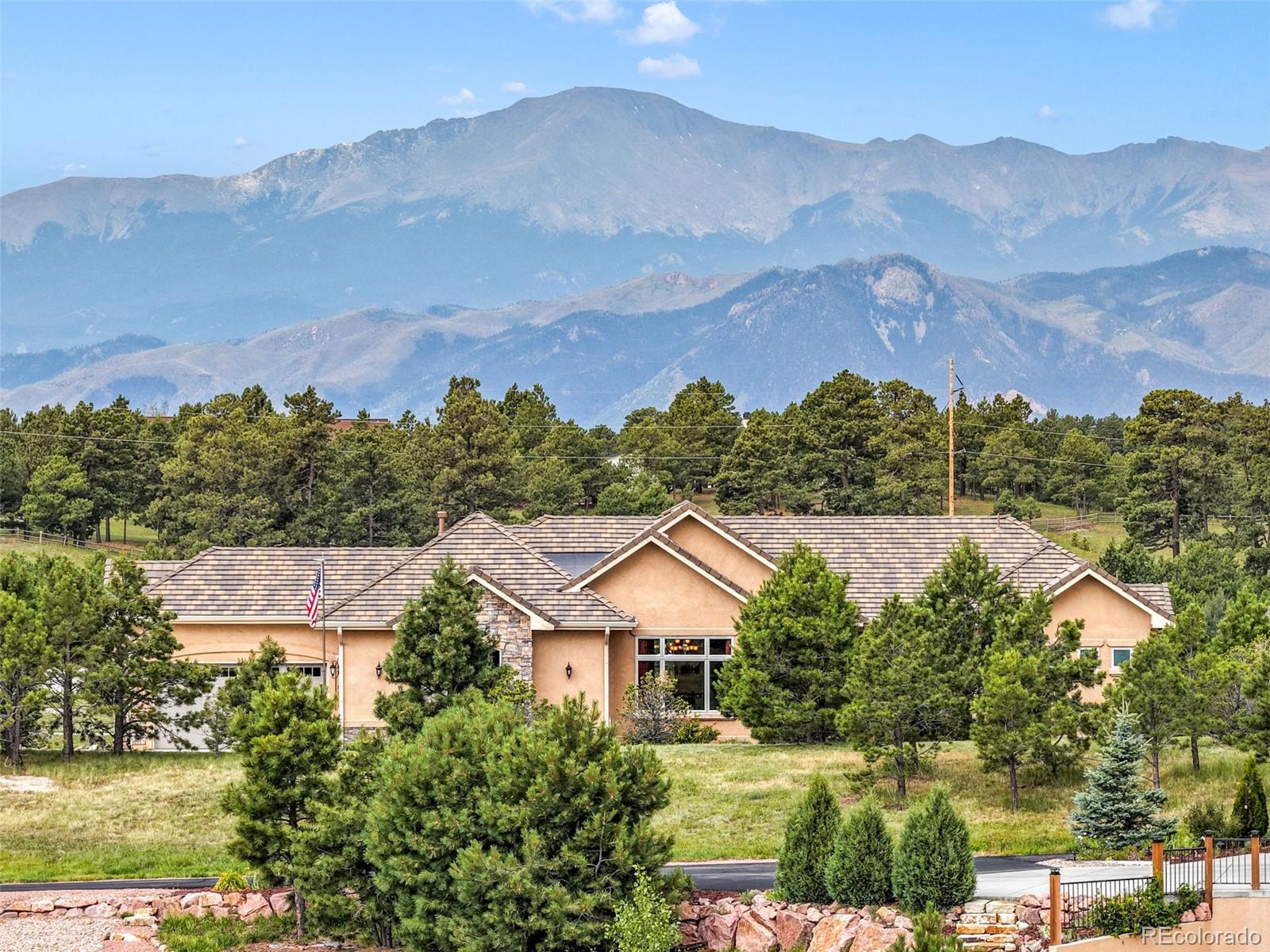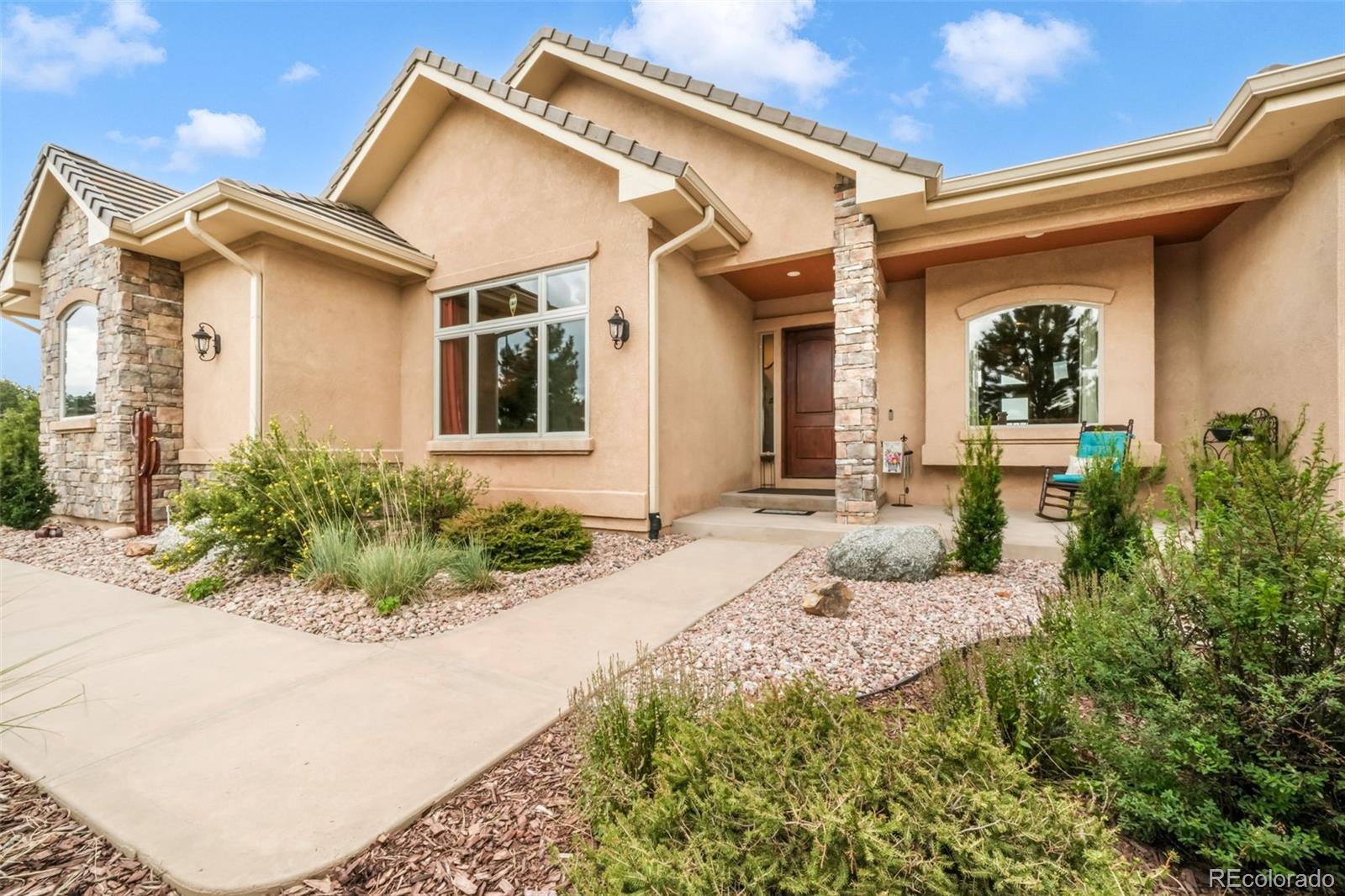


4330 Settlers Ranch Road, Colorado Springs, CO 80908
Active
Listed by
Aimee Fletcher
Kristen Norton
eXp Realty, LLC.
MLS#
5399191
Source:
ML
About This Home
Home Facts
Single Family
4 Baths
4 Bedrooms
Built in 2014
Price Summary
1,495,000
$329 per Sq. Ft.
MLS #:
5399191
Rooms & Interior
Bedrooms
Total Bedrooms:
4
Bathrooms
Total Bathrooms:
4
Full Bathrooms:
2
Interior
Living Area:
4,537 Sq. Ft.
Structure
Structure
Building Area:
4,537 Sq. Ft.
Year Built:
2014
Lot
Lot Size (Sq. Ft):
108,900
Finances & Disclosures
Price:
$1,495,000
Price per Sq. Ft:
$329 per Sq. Ft.
Contact an Agent
Yes, I would like more information from Coldwell Banker. Please use and/or share my information with a Coldwell Banker agent to contact me about my real estate needs.
By clicking Contact I agree a Coldwell Banker Agent may contact me by phone or text message including by automated means and prerecorded messages about real estate services, and that I can access real estate services without providing my phone number. I acknowledge that I have read and agree to the Terms of Use and Privacy Notice.
Contact an Agent
Yes, I would like more information from Coldwell Banker. Please use and/or share my information with a Coldwell Banker agent to contact me about my real estate needs.
By clicking Contact I agree a Coldwell Banker Agent may contact me by phone or text message including by automated means and prerecorded messages about real estate services, and that I can access real estate services without providing my phone number. I acknowledge that I have read and agree to the Terms of Use and Privacy Notice.