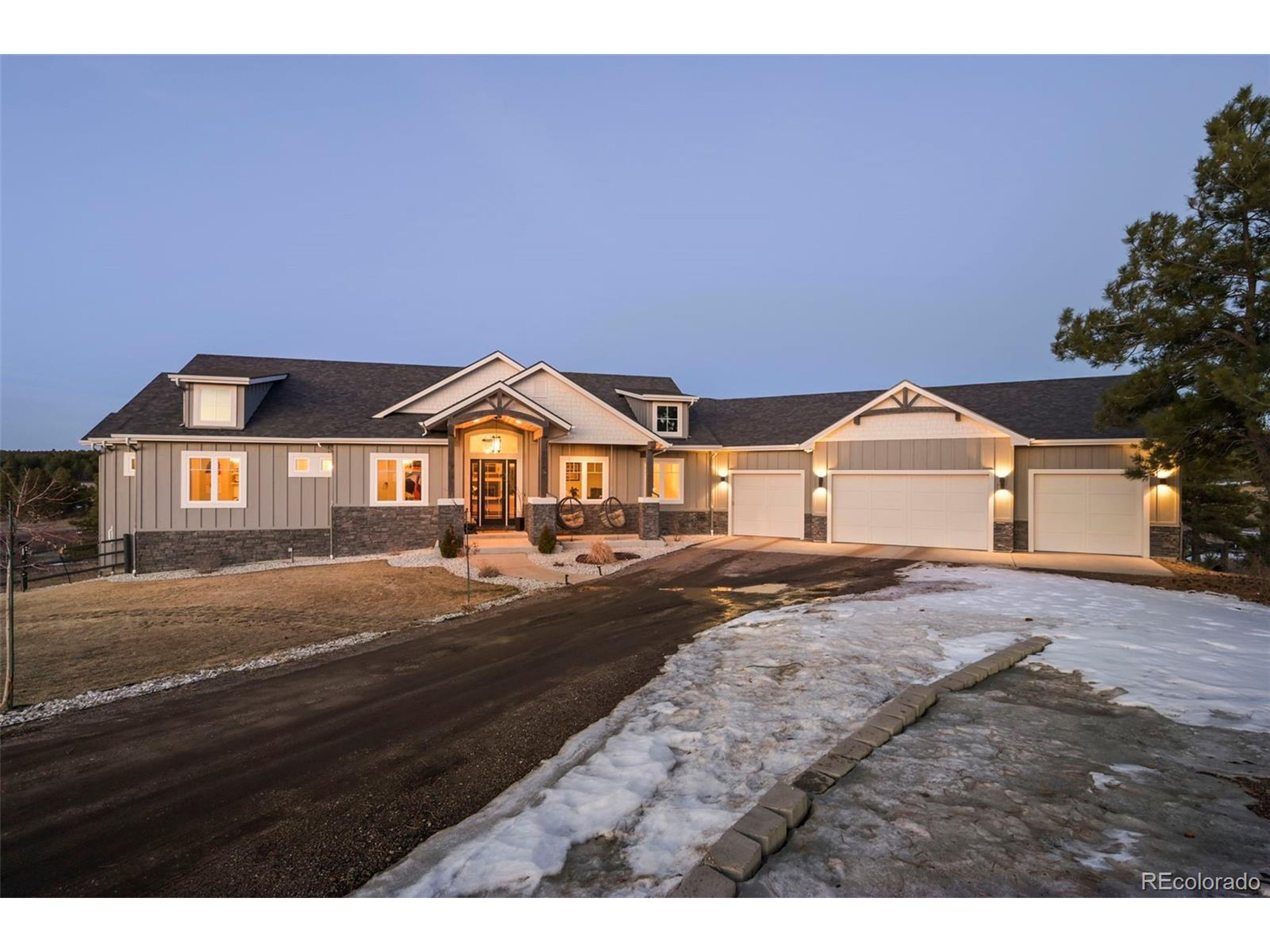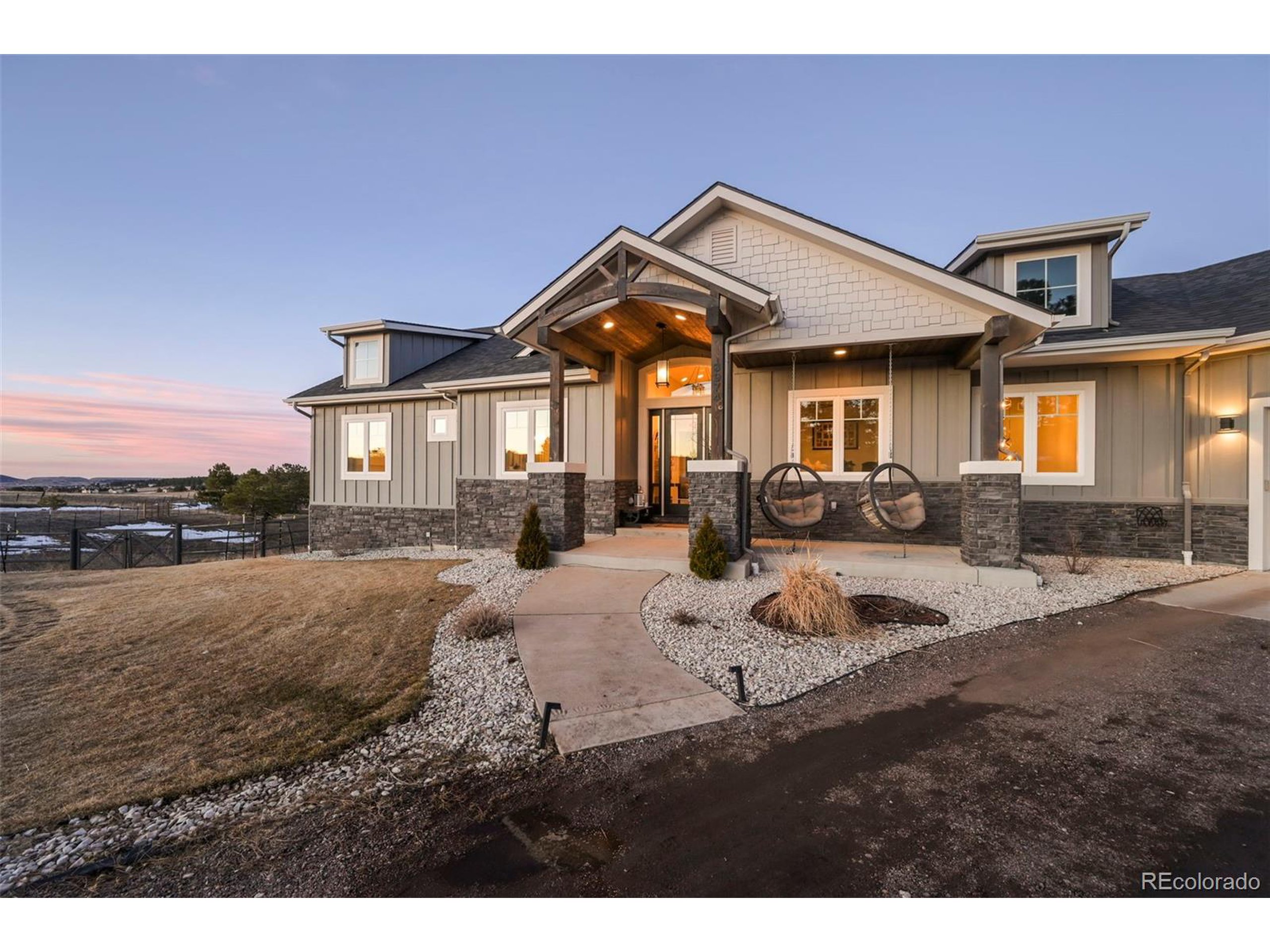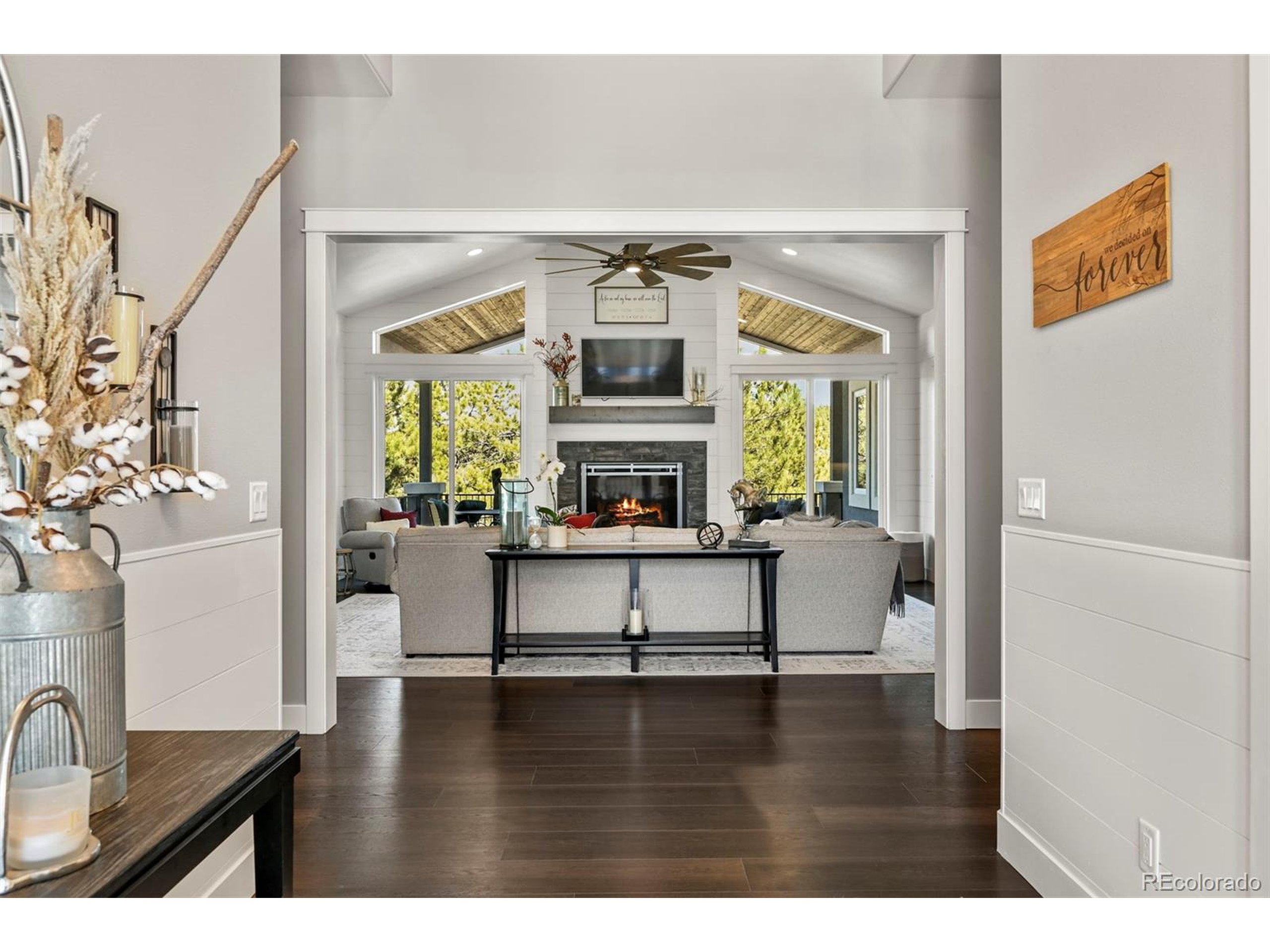


3974 Walker Rd, Colorado Springs, CO 80908
Active
Listed by
Brennan Wolff
Gregory Wolff
Wolff Real Estate Group
719-459-9653
Last updated:
July 17, 2025, 06:20 PM
MLS#
5459298
Source:
IRES
About This Home
Home Facts
Single Family
4 Baths
5 Bedrooms
Built in 2020
Price Summary
2,300,000
$388 per Sq. Ft.
MLS #:
5459298
Last Updated:
July 17, 2025, 06:20 PM
Added:
3 month(s) ago
Rooms & Interior
Bedrooms
Total Bedrooms:
5
Bathrooms
Total Bathrooms:
4
Full Bathrooms:
3
Interior
Living Area:
5,924 Sq. Ft.
Structure
Structure
Architectural Style:
Chalet, Ranch, Residential-Detached
Building Area:
2,962 Sq. Ft.
Year Built:
2020
Lot
Lot Size (Sq. Ft):
222,155
Finances & Disclosures
Price:
$2,300,000
Price per Sq. Ft:
$388 per Sq. Ft.
Contact an Agent
Yes, I would like more information from Coldwell Banker. Please use and/or share my information with a Coldwell Banker agent to contact me about my real estate needs.
By clicking Contact I agree a Coldwell Banker Agent may contact me by phone or text message including by automated means and prerecorded messages about real estate services, and that I can access real estate services without providing my phone number. I acknowledge that I have read and agree to the Terms of Use and Privacy Notice.
Contact an Agent
Yes, I would like more information from Coldwell Banker. Please use and/or share my information with a Coldwell Banker agent to contact me about my real estate needs.
By clicking Contact I agree a Coldwell Banker Agent may contact me by phone or text message including by automated means and prerecorded messages about real estate services, and that I can access real estate services without providing my phone number. I acknowledge that I have read and agree to the Terms of Use and Privacy Notice.