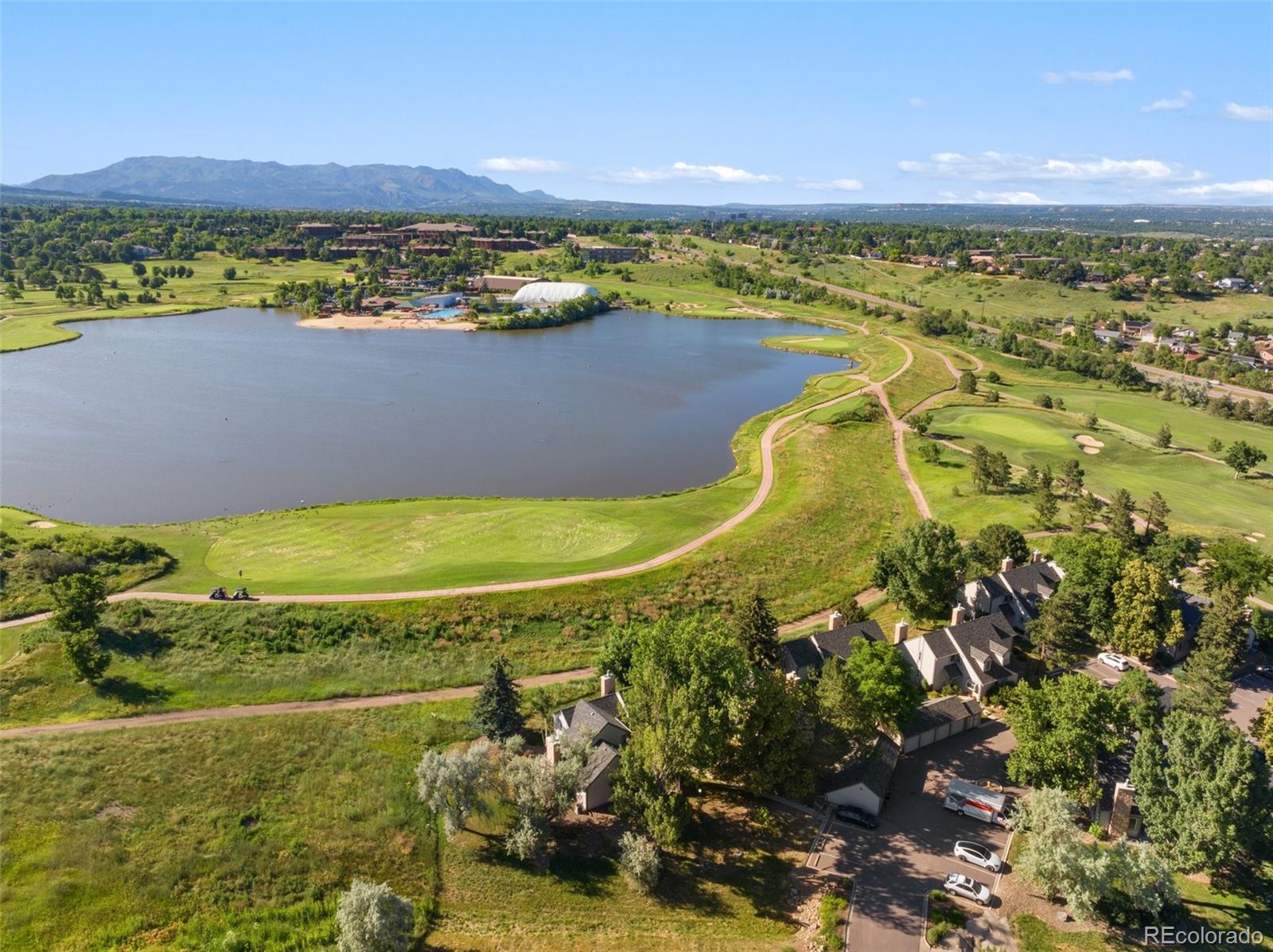


330 Cobblestone Drive, Colorado Springs, CO 80906
$350,000
3
Beds
3
Baths
2,058
Sq Ft
Townhouse
Active
Listed by
Jed Johnson
eXp Realty, LLC.
MLS#
2250239
Source:
ML
About This Home
Home Facts
Townhouse
3 Baths
3 Bedrooms
Built in 1979
Price Summary
350,000
$170 per Sq. Ft.
MLS #:
2250239
Rooms & Interior
Bedrooms
Total Bedrooms:
3
Bathrooms
Total Bathrooms:
3
Full Bathrooms:
2
Interior
Living Area:
2,058 Sq. Ft.
Structure
Structure
Building Area:
2,058 Sq. Ft.
Year Built:
1979
Lot
Lot Size (Sq. Ft):
1,039
Finances & Disclosures
Price:
$350,000
Price per Sq. Ft:
$170 per Sq. Ft.
Contact an Agent
Yes, I would like more information from Coldwell Banker. Please use and/or share my information with a Coldwell Banker agent to contact me about my real estate needs.
By clicking Contact I agree a Coldwell Banker Agent may contact me by phone or text message including by automated means and prerecorded messages about real estate services, and that I can access real estate services without providing my phone number. I acknowledge that I have read and agree to the Terms of Use and Privacy Notice.
Contact an Agent
Yes, I would like more information from Coldwell Banker. Please use and/or share my information with a Coldwell Banker agent to contact me about my real estate needs.
By clicking Contact I agree a Coldwell Banker Agent may contact me by phone or text message including by automated means and prerecorded messages about real estate services, and that I can access real estate services without providing my phone number. I acknowledge that I have read and agree to the Terms of Use and Privacy Notice.