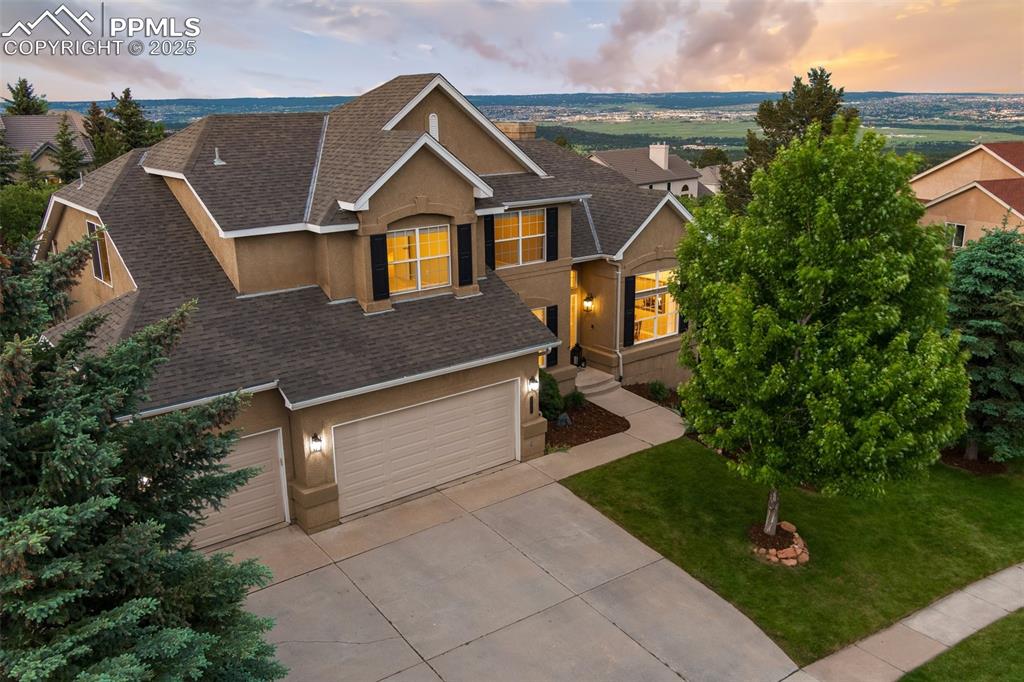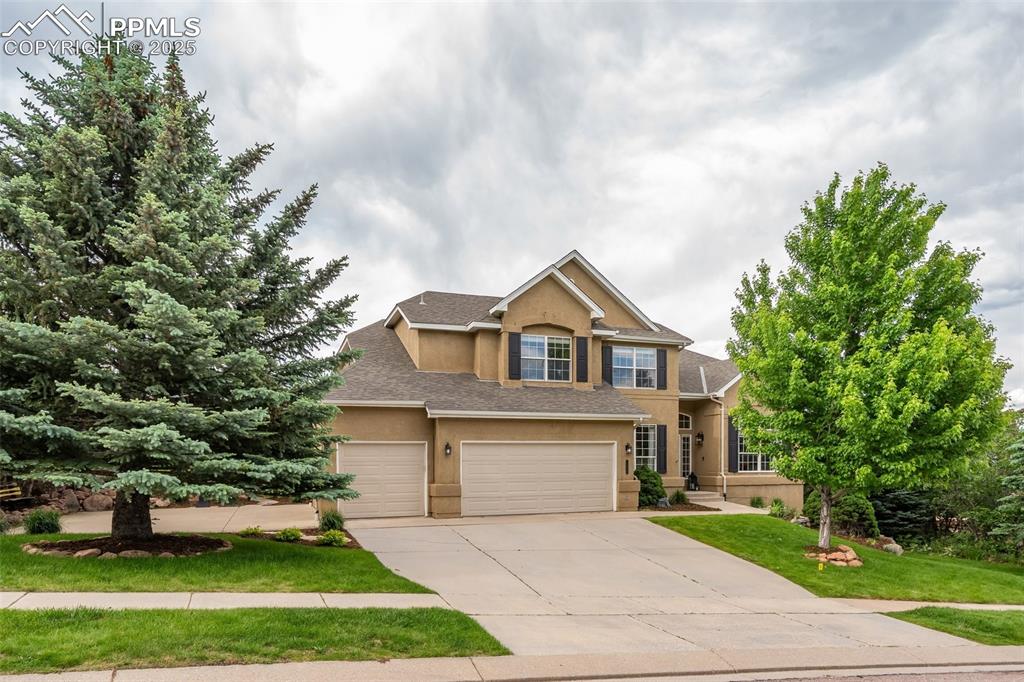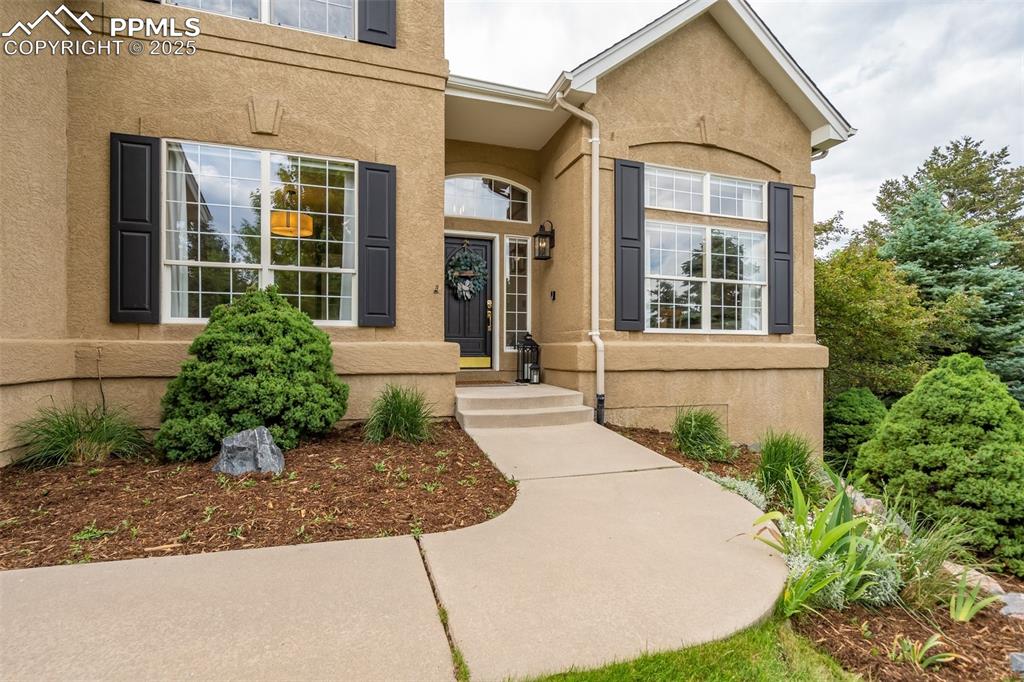


3060 Blodgett Drive, Colorado Springs, CO 80919
Pending
Listed by
Kelly Hromadka
The Platinum Group
Last updated:
June 19, 2025, 06:35 PM
MLS#
9776309
Source:
CO PPAR
About This Home
Home Facts
Single Family
5 Baths
5 Bedrooms
Built in 1996
Price Summary
1,150,000
$272 per Sq. Ft.
MLS #:
9776309
Last Updated:
June 19, 2025, 06:35 PM
Rooms & Interior
Bedrooms
Total Bedrooms:
5
Bathrooms
Total Bathrooms:
5
Full Bathrooms:
2
Interior
Living Area:
4,216 Sq. Ft.
Structure
Structure
Building Area:
4,216 Sq. Ft.
Year Built:
1996
Lot
Lot Size (Sq. Ft):
18,691
Finances & Disclosures
Price:
$1,150,000
Price per Sq. Ft:
$272 per Sq. Ft.
Contact an Agent
Yes, I would like more information from Coldwell Banker. Please use and/or share my information with a Coldwell Banker agent to contact me about my real estate needs.
By clicking Contact I agree a Coldwell Banker Agent may contact me by phone or text message including by automated means and prerecorded messages about real estate services, and that I can access real estate services without providing my phone number. I acknowledge that I have read and agree to the Terms of Use and Privacy Notice.
Contact an Agent
Yes, I would like more information from Coldwell Banker. Please use and/or share my information with a Coldwell Banker agent to contact me about my real estate needs.
By clicking Contact I agree a Coldwell Banker Agent may contact me by phone or text message including by automated means and prerecorded messages about real estate services, and that I can access real estate services without providing my phone number. I acknowledge that I have read and agree to the Terms of Use and Privacy Notice.