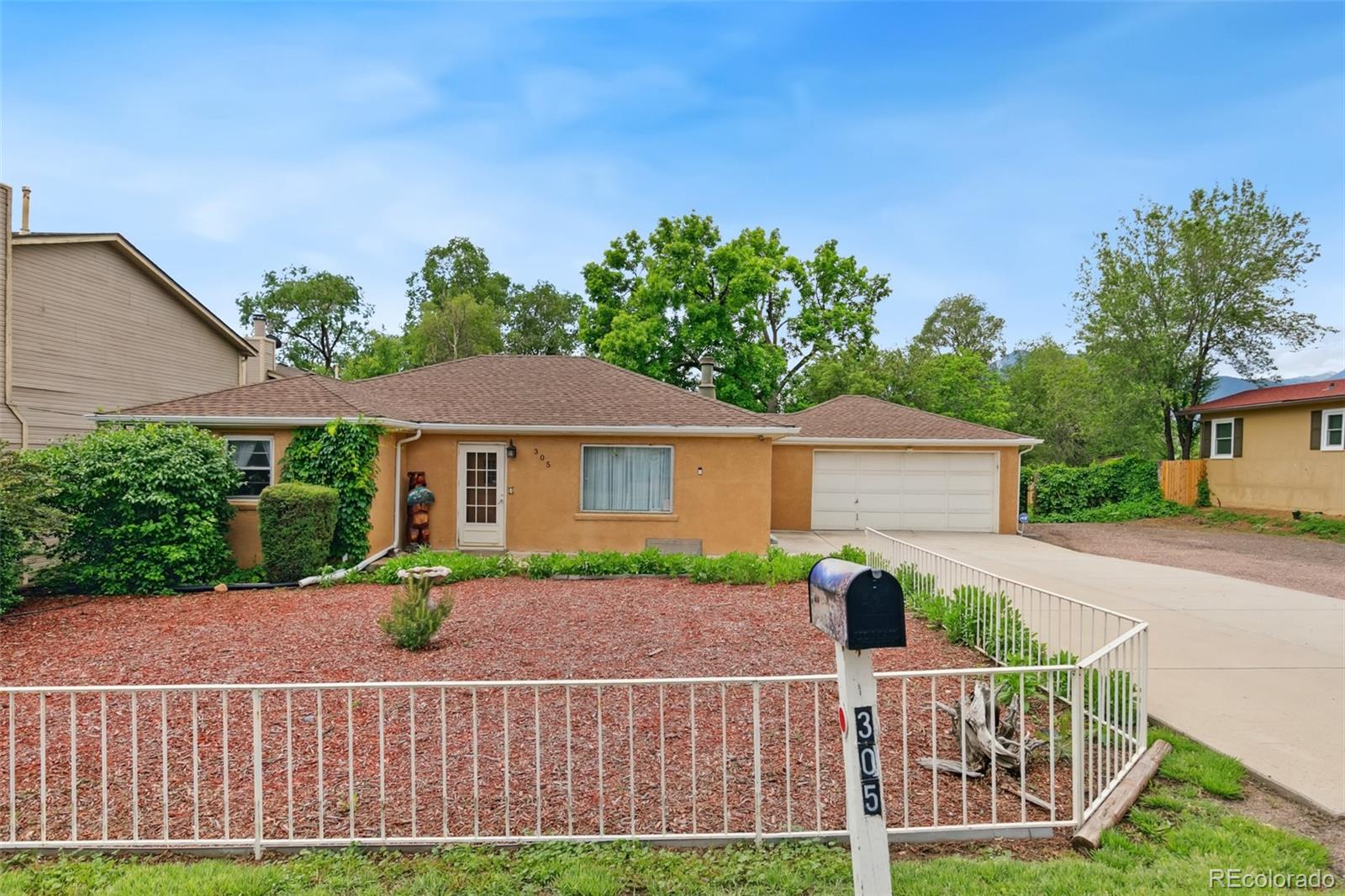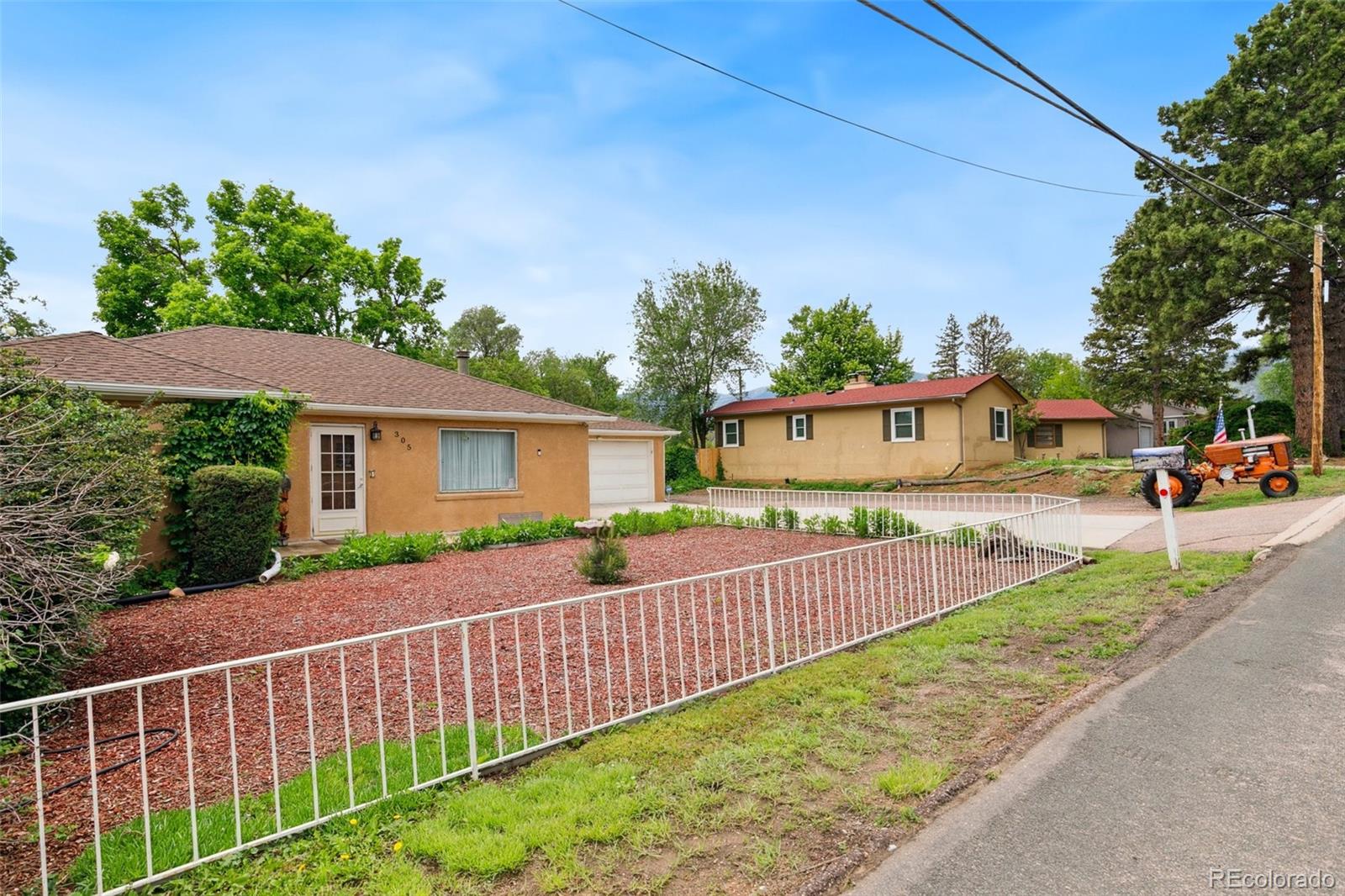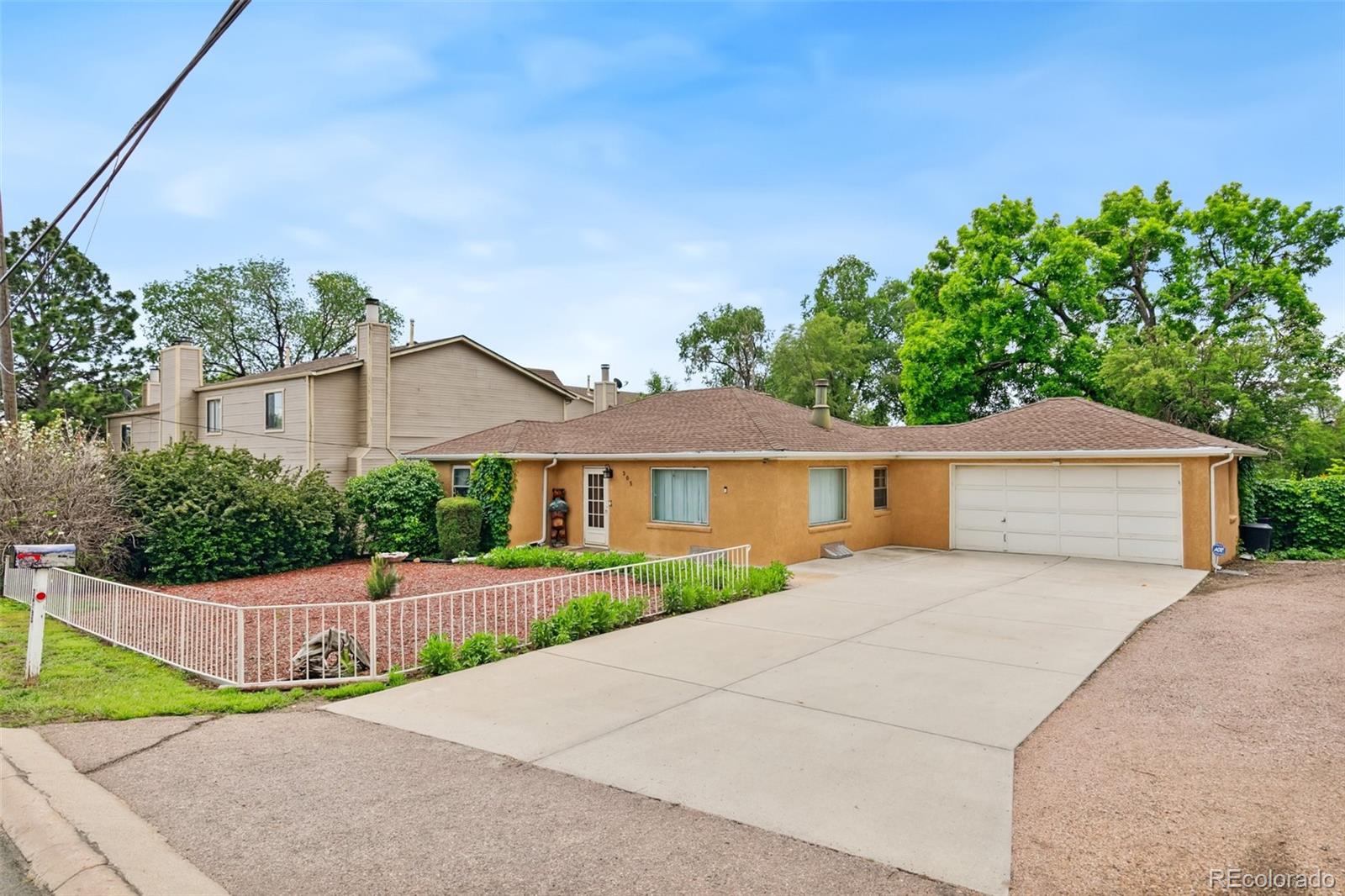


305 W Brookside Street, Colorado Springs, CO 80905
Active
Listed by
Lorraine Amos
The Cutting Edge
MLS#
9284896
Source:
ML
About This Home
Home Facts
Multi-Family
2 Baths
4 Bedrooms
Built in 1951
Price Summary
499,900
$239 per Sq. Ft.
MLS #:
9284896
Rooms & Interior
Bedrooms
Total Bedrooms:
4
Bathrooms
Total Bathrooms:
2
Interior
Living Area:
2,086 Sq. Ft.
Structure
Structure
Architectural Style:
Traditional
Building Area:
2,086 Sq. Ft.
Year Built:
1951
Lot
Lot Size (Sq. Ft):
15,150
Finances & Disclosures
Price:
$499,900
Price per Sq. Ft:
$239 per Sq. Ft.
See this home in person
Attend an upcoming open house
Sat, Jun 21
11:00 AM - 02:00 PMSun, Jun 22
11:00 AM - 02:00 PMContact an Agent
Yes, I would like more information from Coldwell Banker. Please use and/or share my information with a Coldwell Banker agent to contact me about my real estate needs.
By clicking Contact I agree a Coldwell Banker Agent may contact me by phone or text message including by automated means and prerecorded messages about real estate services, and that I can access real estate services without providing my phone number. I acknowledge that I have read and agree to the Terms of Use and Privacy Notice.
Contact an Agent
Yes, I would like more information from Coldwell Banker. Please use and/or share my information with a Coldwell Banker agent to contact me about my real estate needs.
By clicking Contact I agree a Coldwell Banker Agent may contact me by phone or text message including by automated means and prerecorded messages about real estate services, and that I can access real estate services without providing my phone number. I acknowledge that I have read and agree to the Terms of Use and Privacy Notice.