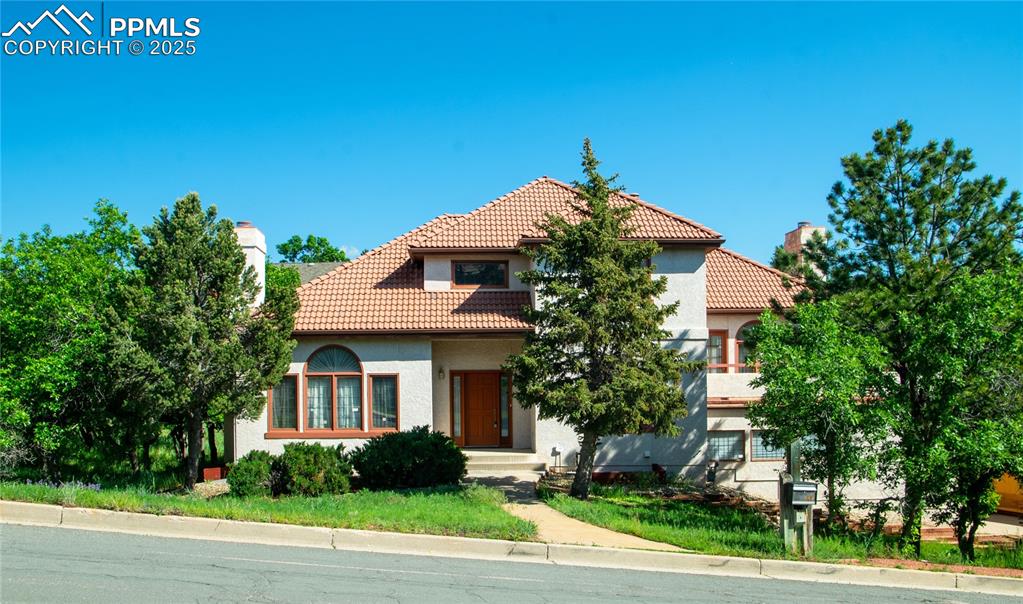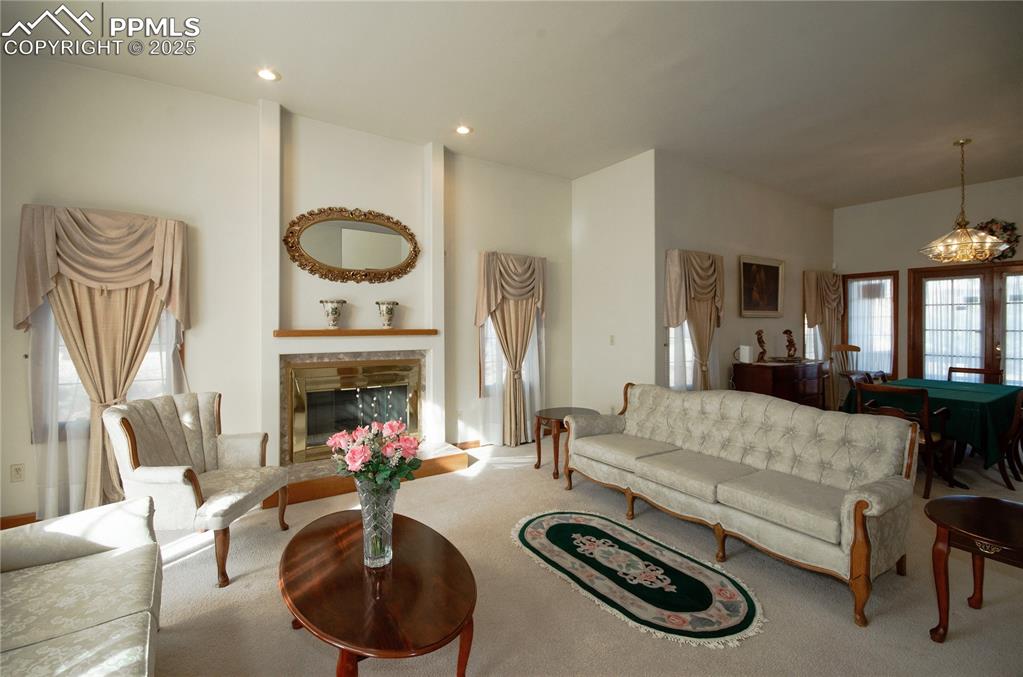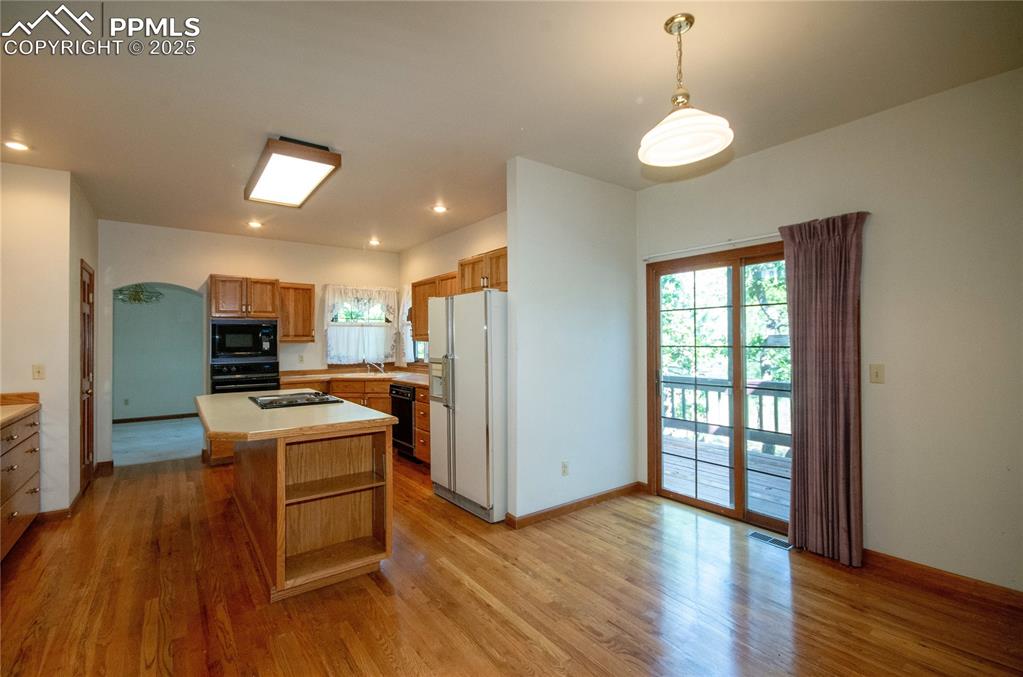


3012 S Electra Drive, Colorado Springs, CO 80906
$1,110,000
4
Beds
4
Baths
5,058
Sq Ft
Single Family
Active
Listed by
Thomas Duke
RE/MAX Advantage Realty, Inc.
Last updated:
June 20, 2025, 08:38 PM
MLS#
3088885
Source:
CO PPAR
About This Home
Home Facts
Single Family
4 Baths
4 Bedrooms
Built in 1989
Price Summary
1,110,000
$219 per Sq. Ft.
MLS #:
3088885
Last Updated:
June 20, 2025, 08:38 PM
Rooms & Interior
Bedrooms
Total Bedrooms:
4
Bathrooms
Total Bathrooms:
4
Full Bathrooms:
2
Interior
Living Area:
5,058 Sq. Ft.
Structure
Structure
Building Area:
5,058 Sq. Ft.
Year Built:
1989
Lot
Lot Size (Sq. Ft):
20,373
Finances & Disclosures
Price:
$1,110,000
Price per Sq. Ft:
$219 per Sq. Ft.
Contact an Agent
Yes, I would like more information from Coldwell Banker. Please use and/or share my information with a Coldwell Banker agent to contact me about my real estate needs.
By clicking Contact I agree a Coldwell Banker Agent may contact me by phone or text message including by automated means and prerecorded messages about real estate services, and that I can access real estate services without providing my phone number. I acknowledge that I have read and agree to the Terms of Use and Privacy Notice.
Contact an Agent
Yes, I would like more information from Coldwell Banker. Please use and/or share my information with a Coldwell Banker agent to contact me about my real estate needs.
By clicking Contact I agree a Coldwell Banker Agent may contact me by phone or text message including by automated means and prerecorded messages about real estate services, and that I can access real estate services without providing my phone number. I acknowledge that I have read and agree to the Terms of Use and Privacy Notice.