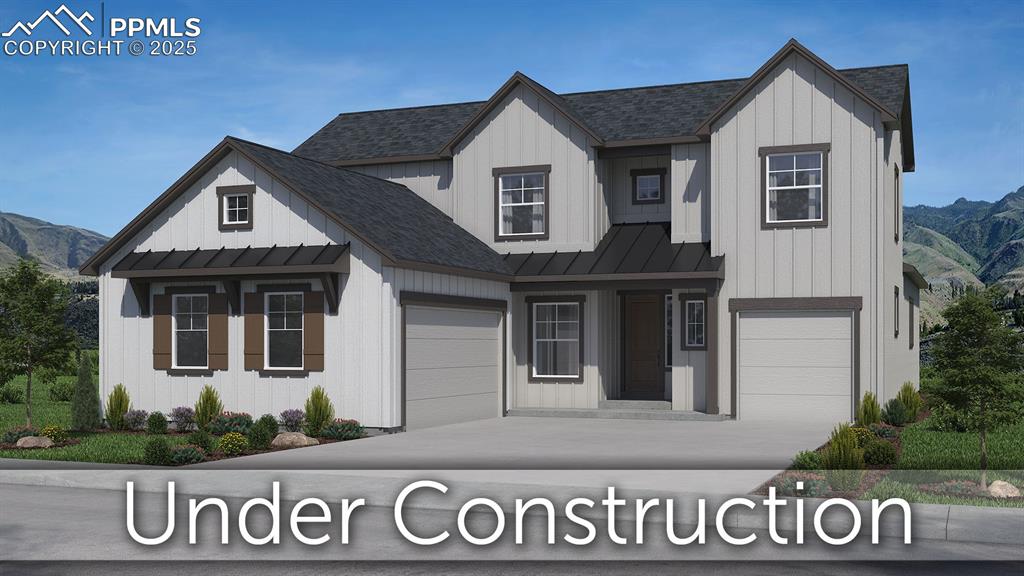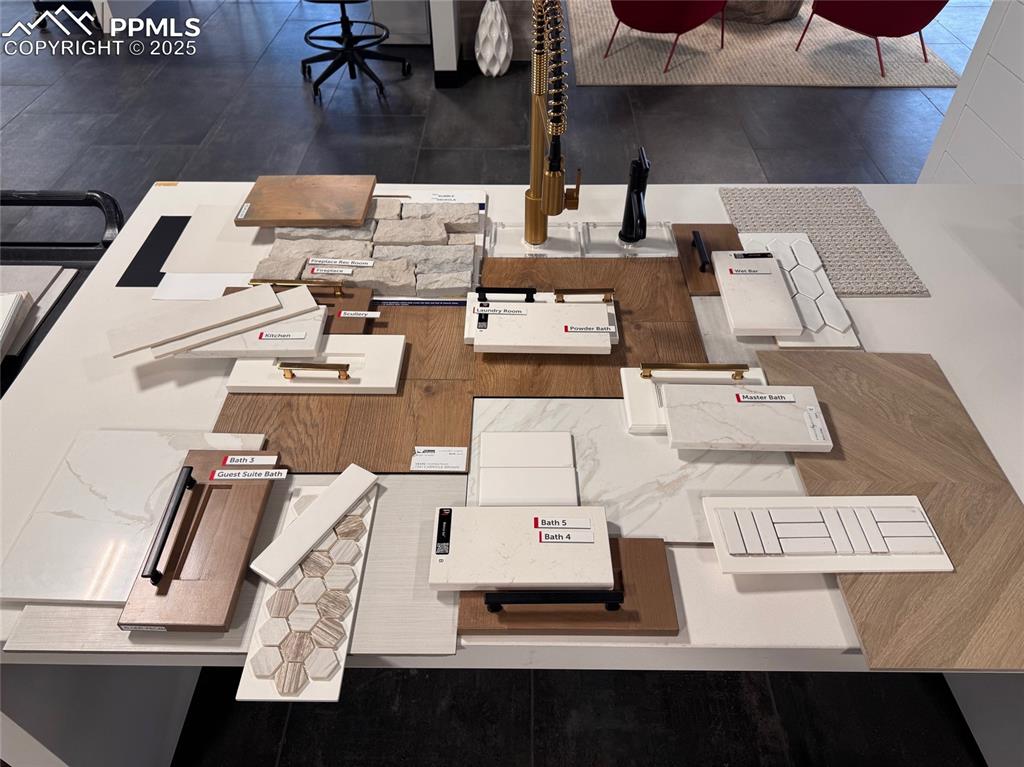

2451 Antica Court, Colorado Springs, CO 80921
$1,308,057
6
Beds
7
Baths
5,174
Sq Ft
Single Family
Active
Listed by
Michael Tinlin
Classic Residential Services
Last updated:
June 13, 2025, 02:07 PM
MLS#
5234823
Source:
CO PPAR
About This Home
Home Facts
Single Family
7 Baths
6 Bedrooms
Built in 2025
Price Summary
1,308,057
$252 per Sq. Ft.
MLS #:
5234823
Last Updated:
June 13, 2025, 02:07 PM
Rooms & Interior
Bedrooms
Total Bedrooms:
6
Bathrooms
Total Bathrooms:
7
Full Bathrooms:
4
Interior
Living Area:
5,174 Sq. Ft.
Structure
Structure
Building Area:
5,174 Sq. Ft.
Year Built:
2025
Lot
Lot Size (Sq. Ft):
10,262
Finances & Disclosures
Price:
$1,308,057
Price per Sq. Ft:
$252 per Sq. Ft.
Contact an Agent
Yes, I would like more information from Coldwell Banker. Please use and/or share my information with a Coldwell Banker agent to contact me about my real estate needs.
By clicking Contact I agree a Coldwell Banker Agent may contact me by phone or text message including by automated means and prerecorded messages about real estate services, and that I can access real estate services without providing my phone number. I acknowledge that I have read and agree to the Terms of Use and Privacy Notice.
Contact an Agent
Yes, I would like more information from Coldwell Banker. Please use and/or share my information with a Coldwell Banker agent to contact me about my real estate needs.
By clicking Contact I agree a Coldwell Banker Agent may contact me by phone or text message including by automated means and prerecorded messages about real estate services, and that I can access real estate services without providing my phone number. I acknowledge that I have read and agree to the Terms of Use and Privacy Notice.