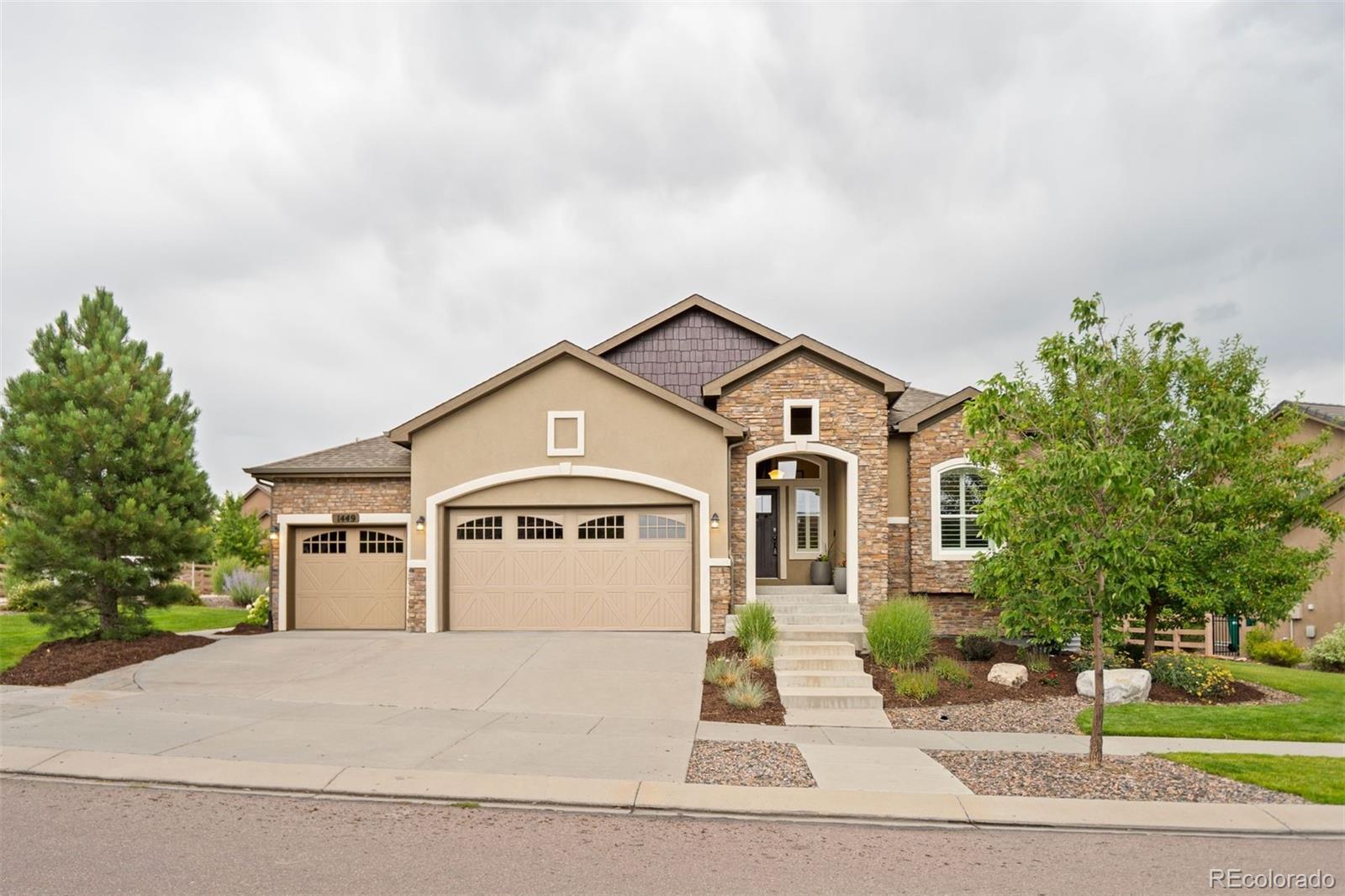Local Realty Service Provided By: Coldwell Banker Estes Village Properties, Ltd.

1449 Yellow Tail Drive, Colorado Springs, CO 80921
$935,000
6
Beds
6
Baths
4,816
Sq Ft
Single Family
Sold
Listed by
Cherise Selley
Bought with NON MLS PARTICIPANT
Liv Sotheby'S International Realty
MLS#
9038929
Source:
ML
Sorry, we are unable to map this address
About This Home
Home Facts
Single Family
6 Baths
6 Bedrooms
Built in 2014
Price Summary
975,000
$202 per Sq. Ft.
MLS #:
9038929
Rooms & Interior
Bedrooms
Total Bedrooms:
6
Bathrooms
Total Bathrooms:
6
Full Bathrooms:
4
Interior
Living Area:
4,816 Sq. Ft.
Structure
Structure
Building Area:
4,816 Sq. Ft.
Year Built:
2014
Lot
Lot Size (Sq. Ft):
12,442
Finances & Disclosures
Price:
$975,000
Price per Sq. Ft:
$202 per Sq. Ft.
Based on information submitted to the MLS GRID as of September 17, 2024 08:38 PM. All data is obtained from various sources and may not have been verified by broker or MLS GRID. Supplied Open House information is subject to change without notice. All information should be independently reviewed and verified for accuracy. Properties may or may not be listed by the office/agent presenting the information.