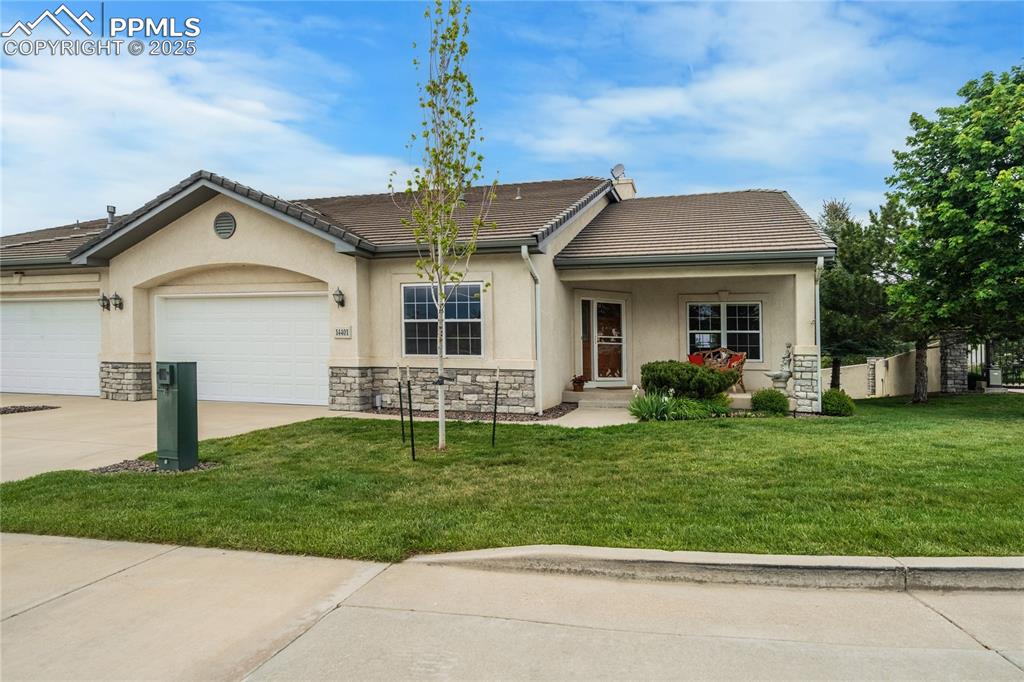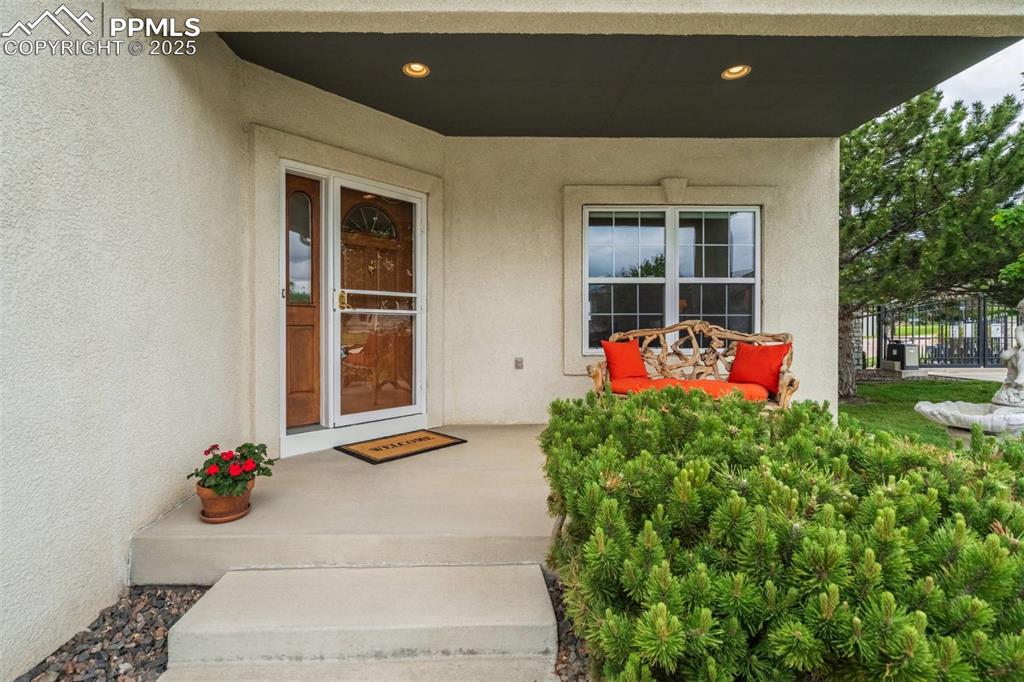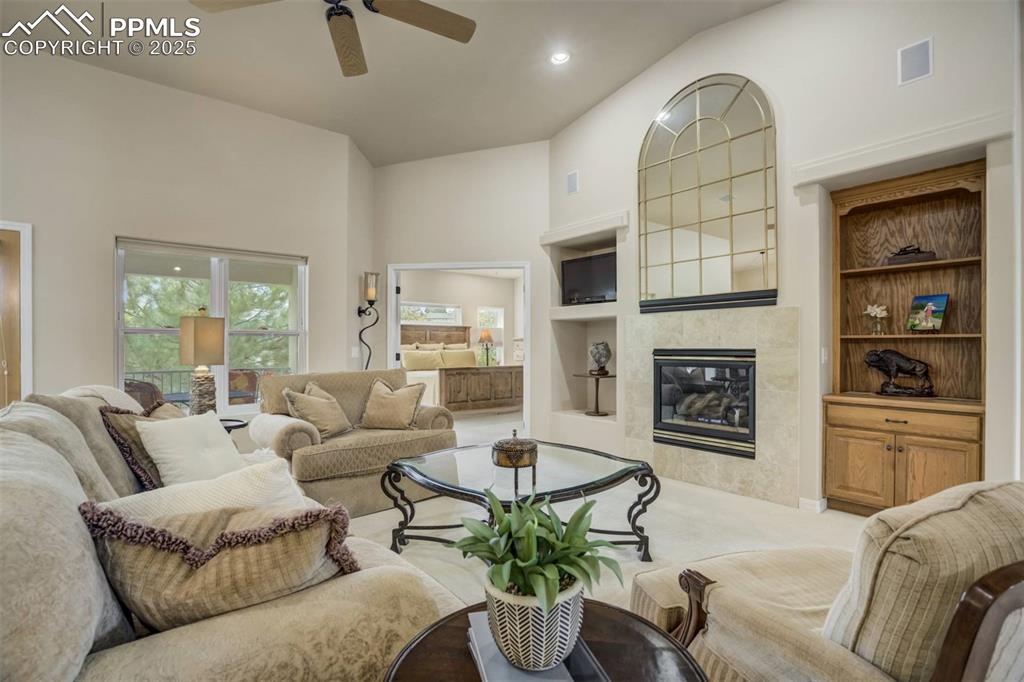


14401 Eagle Villa Grove, Colorado Springs, CO 80921
Active
Listed by
Edward Behr Crs Gri
The Platinum Group
Last updated:
July 23, 2025, 02:10 PM
MLS#
8681802
Source:
CO PPAR
About This Home
Home Facts
Townhouse
3 Baths
4 Bedrooms
Built in 2000
Price Summary
650,000
$163 per Sq. Ft.
MLS #:
8681802
Last Updated:
July 23, 2025, 02:10 PM
Rooms & Interior
Bedrooms
Total Bedrooms:
4
Bathrooms
Total Bathrooms:
3
Full Bathrooms:
3
Interior
Living Area:
3,980 Sq. Ft.
Structure
Structure
Building Area:
3,980 Sq. Ft.
Year Built:
2000
Lot
Lot Size (Sq. Ft):
3,179
Finances & Disclosures
Price:
$650,000
Price per Sq. Ft:
$163 per Sq. Ft.
Contact an Agent
Yes, I would like more information from Coldwell Banker. Please use and/or share my information with a Coldwell Banker agent to contact me about my real estate needs.
By clicking Contact I agree a Coldwell Banker Agent may contact me by phone or text message including by automated means and prerecorded messages about real estate services, and that I can access real estate services without providing my phone number. I acknowledge that I have read and agree to the Terms of Use and Privacy Notice.
Contact an Agent
Yes, I would like more information from Coldwell Banker. Please use and/or share my information with a Coldwell Banker agent to contact me about my real estate needs.
By clicking Contact I agree a Coldwell Banker Agent may contact me by phone or text message including by automated means and prerecorded messages about real estate services, and that I can access real estate services without providing my phone number. I acknowledge that I have read and agree to the Terms of Use and Privacy Notice.