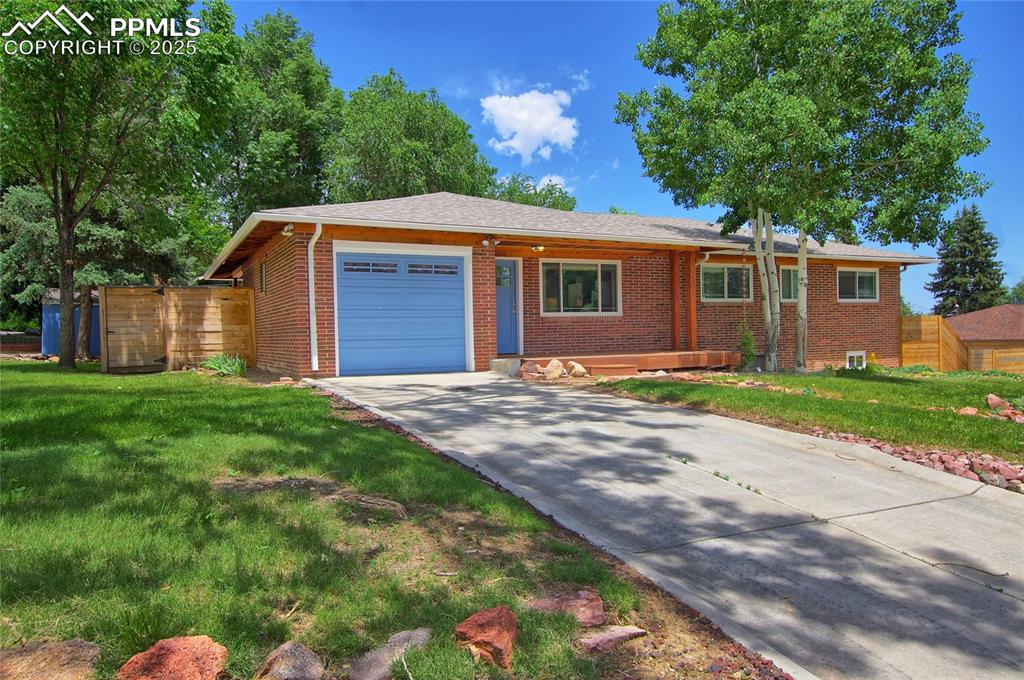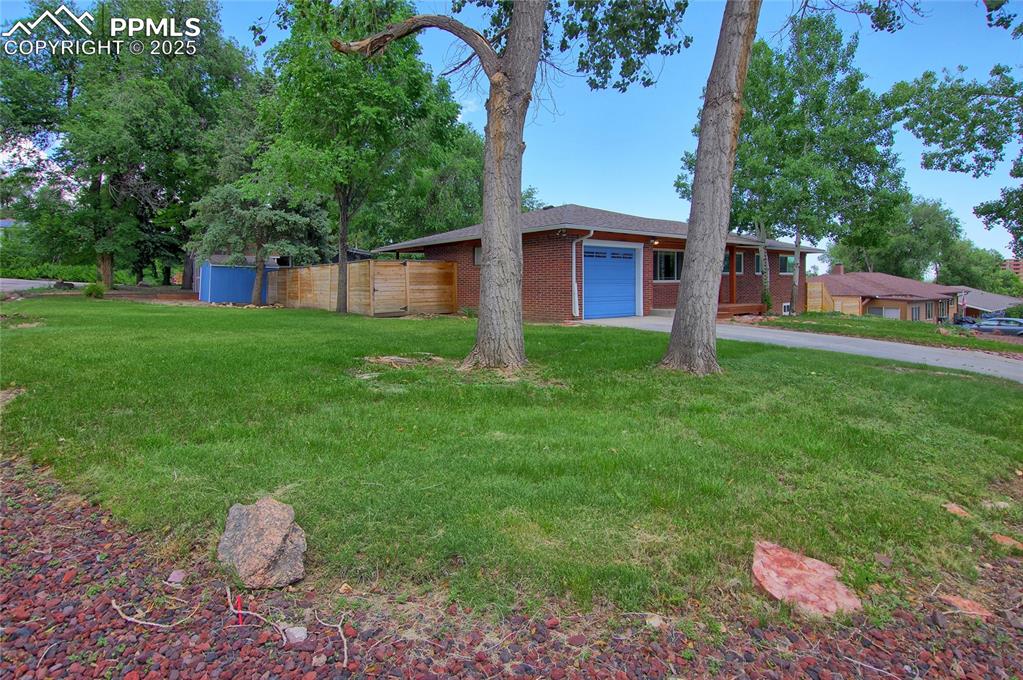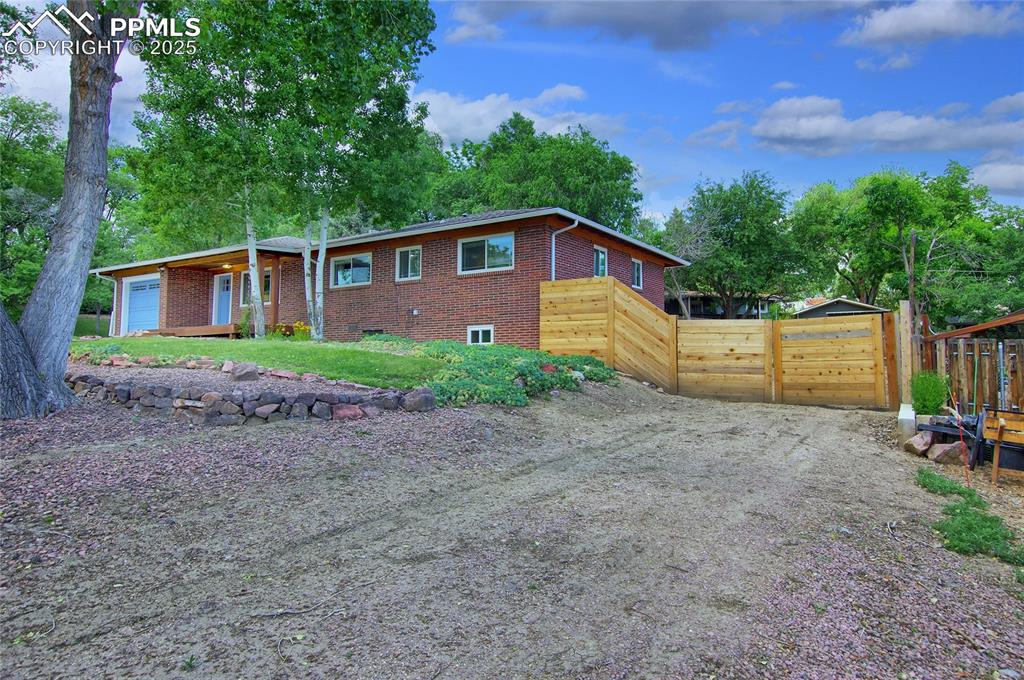


1018 Saturn Drive, Colorado Springs, CO 80905
$550,000
4
Beds
3
Baths
1,828
Sq Ft
Single Family
Active
Listed by
Cindy Constantino Crs Gri Sfr
Joy Constantino Rubley Mrp Sfr
Colorado Living Real Estate LLC.
Last updated:
June 17, 2025, 07:37 PM
MLS#
5082389
Source:
CO PPAR
About This Home
Home Facts
Single Family
3 Baths
4 Bedrooms
Built in 1953
Price Summary
550,000
$300 per Sq. Ft.
MLS #:
5082389
Last Updated:
June 17, 2025, 07:37 PM
Rooms & Interior
Bedrooms
Total Bedrooms:
4
Bathrooms
Total Bathrooms:
3
Full Bathrooms:
1
Interior
Living Area:
1,828 Sq. Ft.
Structure
Structure
Building Area:
1,828 Sq. Ft.
Year Built:
1953
Lot
Lot Size (Sq. Ft):
12,401
Finances & Disclosures
Price:
$550,000
Price per Sq. Ft:
$300 per Sq. Ft.
Contact an Agent
Yes, I would like more information from Coldwell Banker. Please use and/or share my information with a Coldwell Banker agent to contact me about my real estate needs.
By clicking Contact I agree a Coldwell Banker Agent may contact me by phone or text message including by automated means and prerecorded messages about real estate services, and that I can access real estate services without providing my phone number. I acknowledge that I have read and agree to the Terms of Use and Privacy Notice.
Contact an Agent
Yes, I would like more information from Coldwell Banker. Please use and/or share my information with a Coldwell Banker agent to contact me about my real estate needs.
By clicking Contact I agree a Coldwell Banker Agent may contact me by phone or text message including by automated means and prerecorded messages about real estate services, and that I can access real estate services without providing my phone number. I acknowledge that I have read and agree to the Terms of Use and Privacy Notice.