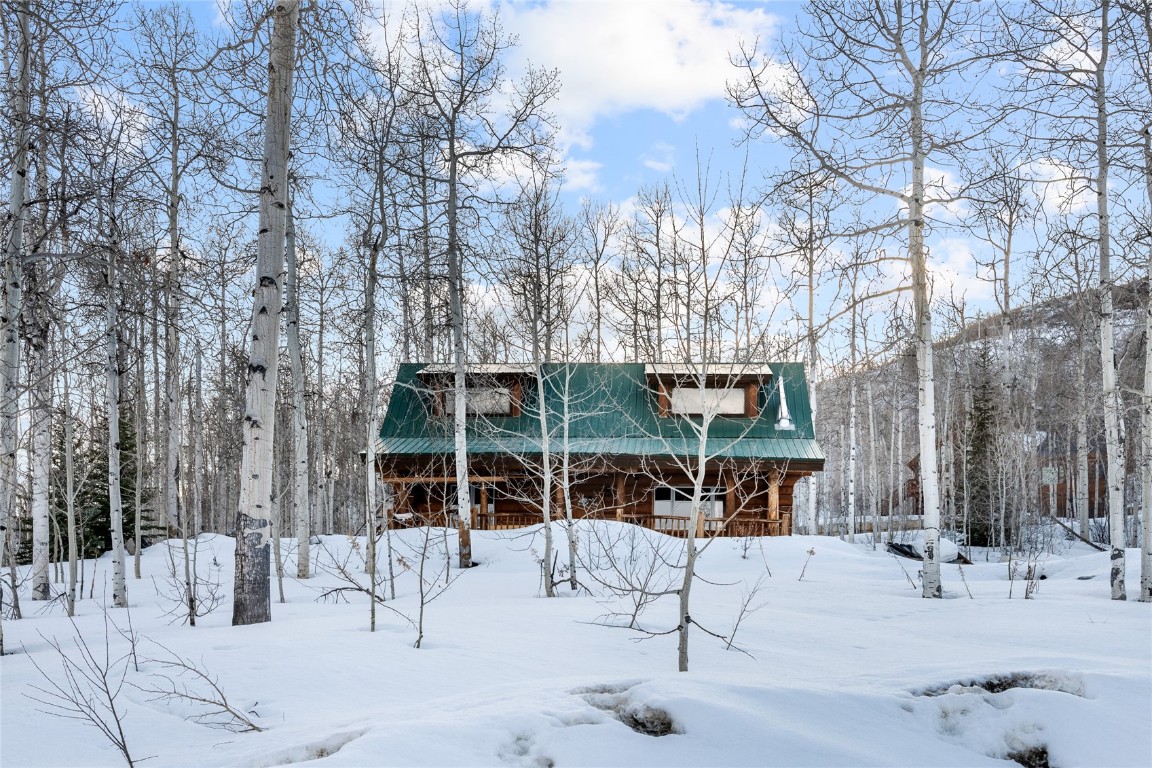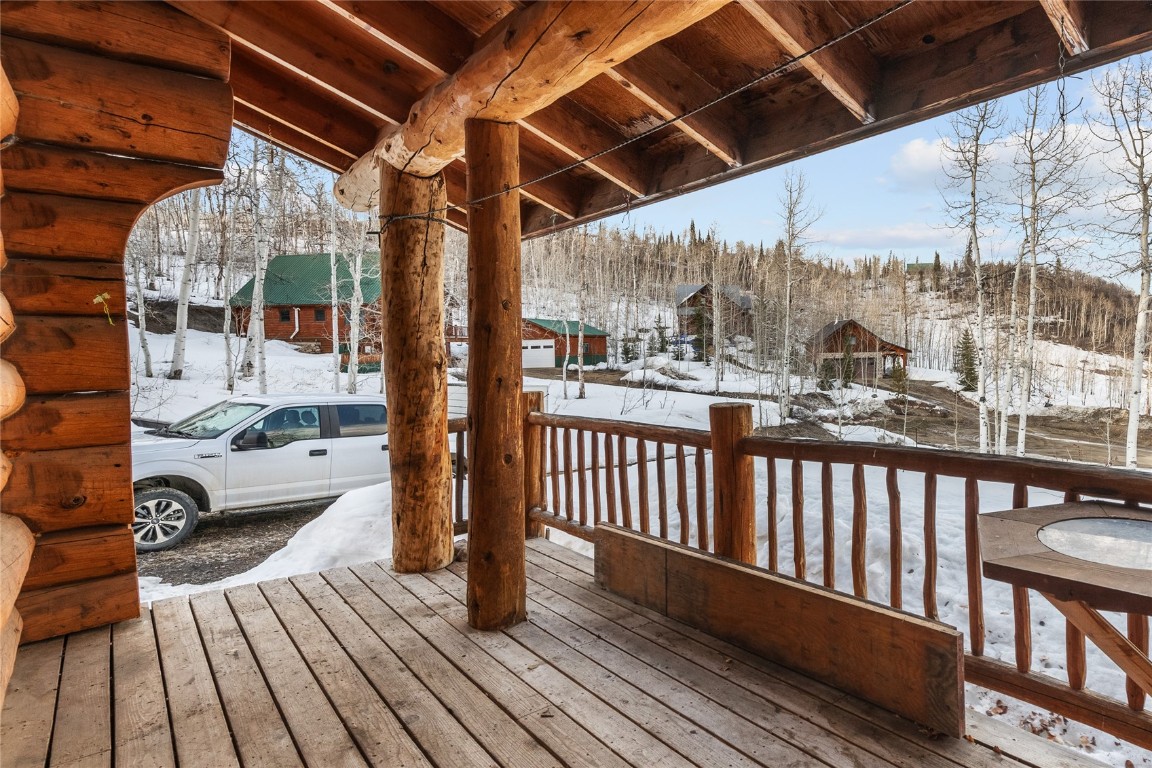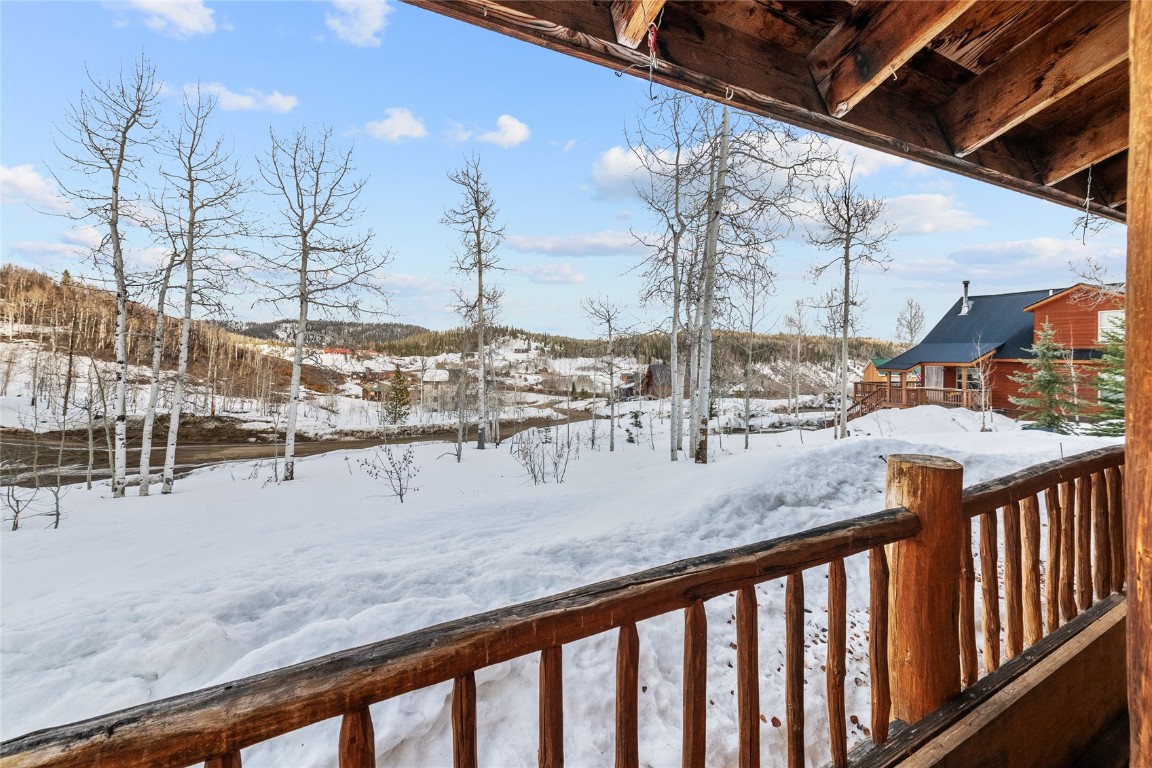


57785 Saturn Court, Clark, CO 80428
$599,000
3
Beds
2
Baths
1,812
Sq Ft
Single Family
Active
Listed by
Karen Hughes
Routt County Realty
970-846-4841
Last updated:
July 9, 2025, 09:33 PM
MLS#
S1057157
Source:
CO SAR
About This Home
Home Facts
Single Family
2 Baths
3 Bedrooms
Built in 1995
Price Summary
599,000
$330 per Sq. Ft.
MLS #:
S1057157
Last Updated:
July 9, 2025, 09:33 PM
Added:
3 month(s) ago
Rooms & Interior
Bedrooms
Total Bedrooms:
3
Bathrooms
Total Bathrooms:
2
Full Bathrooms:
2
Interior
Living Area:
1,812 Sq. Ft.
Structure
Structure
Building Area:
1,812 Sq. Ft.
Year Built:
1995
Lot
Lot Size (Sq. Ft):
29,620
Finances & Disclosures
Price:
$599,000
Price per Sq. Ft:
$330 per Sq. Ft.
Contact an Agent
Yes, I would like more information from Coldwell Banker. Please use and/or share my information with a Coldwell Banker agent to contact me about my real estate needs.
By clicking Contact I agree a Coldwell Banker Agent may contact me by phone or text message including by automated means and prerecorded messages about real estate services, and that I can access real estate services without providing my phone number. I acknowledge that I have read and agree to the Terms of Use and Privacy Notice.
Contact an Agent
Yes, I would like more information from Coldwell Banker. Please use and/or share my information with a Coldwell Banker agent to contact me about my real estate needs.
By clicking Contact I agree a Coldwell Banker Agent may contact me by phone or text message including by automated means and prerecorded messages about real estate services, and that I can access real estate services without providing my phone number. I acknowledge that I have read and agree to the Terms of Use and Privacy Notice.