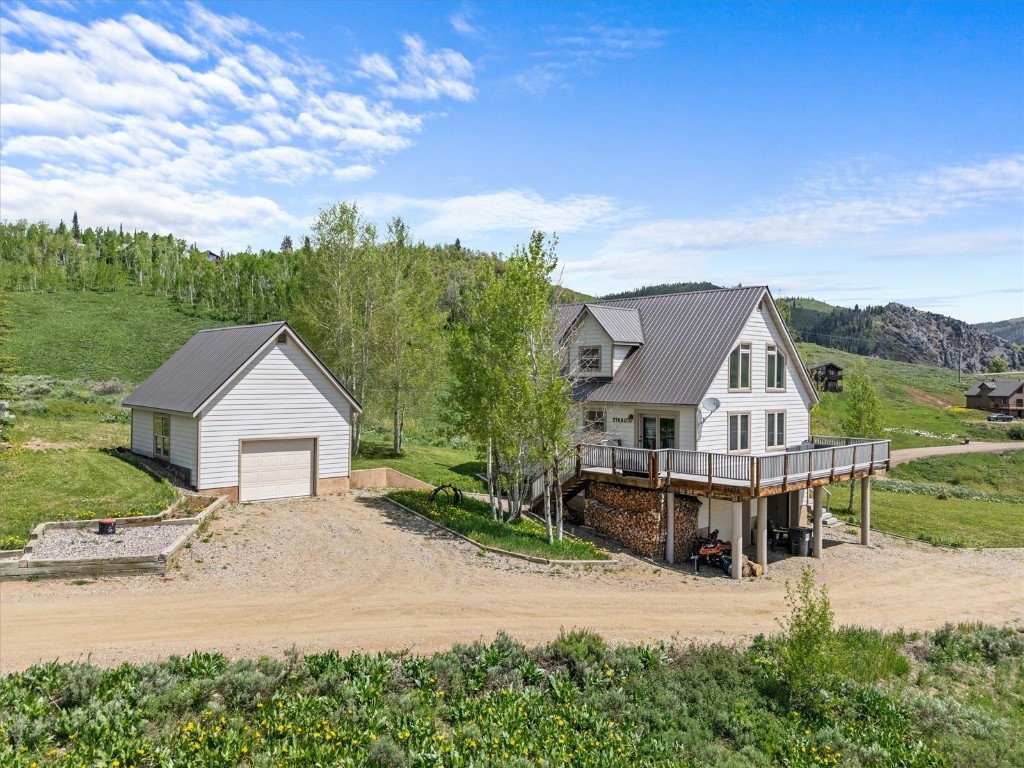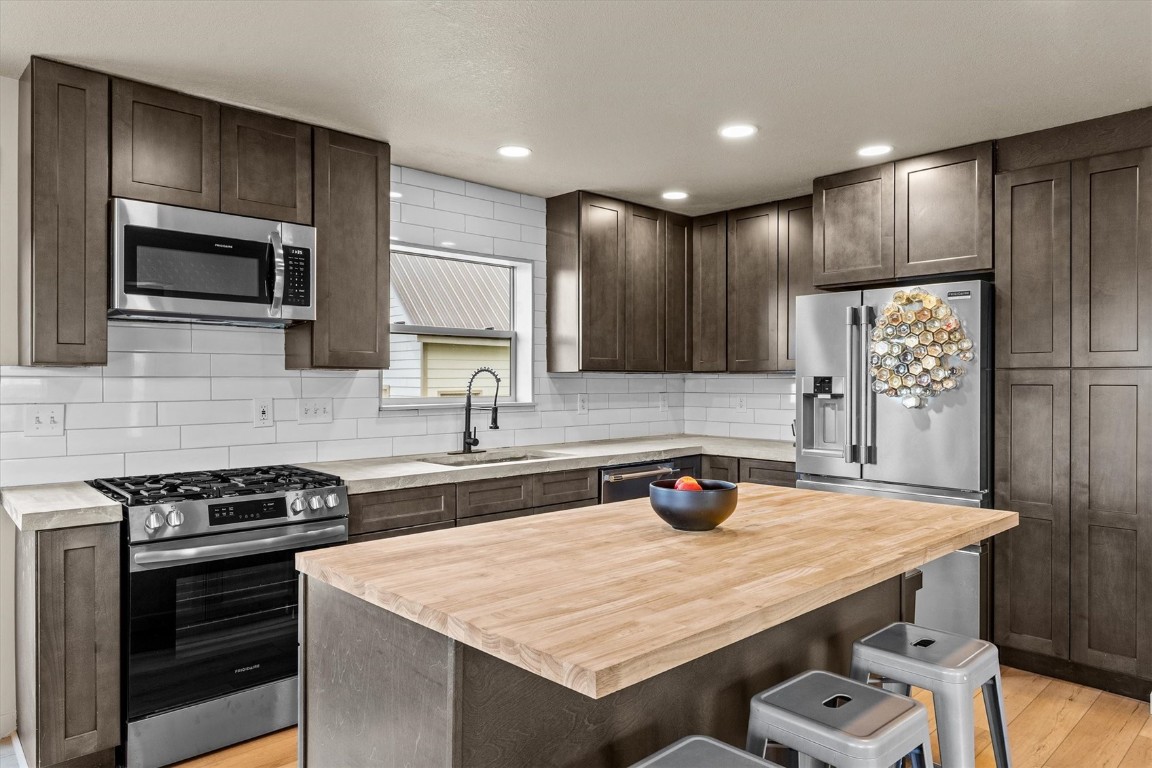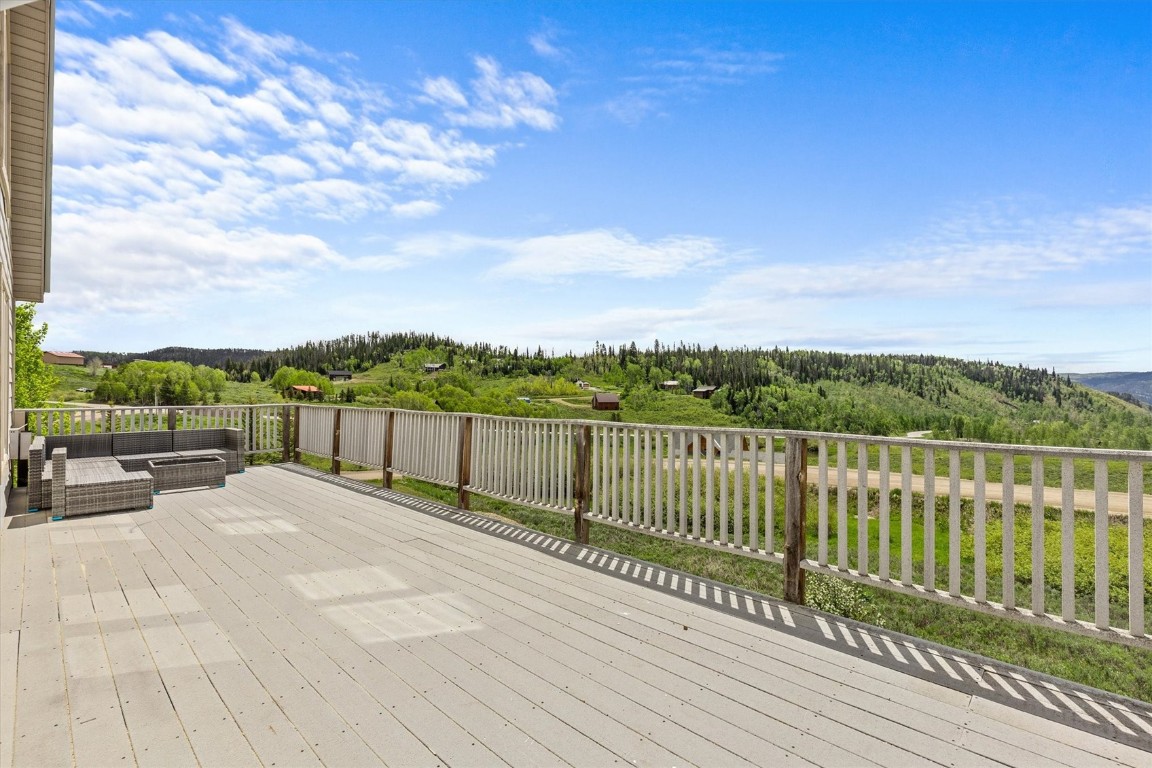


57680 Saturn Court, Clark, CO 80428
$875,000
3
Beds
4
Baths
1,966
Sq Ft
Single Family
Active
Listed by
Ben Berend
Cam Boyd
Steamboat Sotheby'S International Realty
970-879-8100
Last updated:
June 15, 2025, 03:05 PM
MLS#
S1057683
Source:
CO SAR
About This Home
Home Facts
Single Family
4 Baths
3 Bedrooms
Built in 1998
Price Summary
875,000
$445 per Sq. Ft.
MLS #:
S1057683
Last Updated:
June 15, 2025, 03:05 PM
Added:
1 month(s) ago
Rooms & Interior
Bedrooms
Total Bedrooms:
3
Bathrooms
Total Bathrooms:
4
Full Bathrooms:
2
Interior
Living Area:
1,966 Sq. Ft.
Structure
Structure
Building Area:
1,966 Sq. Ft.
Year Built:
1998
Lot
Lot Size (Sq. Ft):
25,264
Finances & Disclosures
Price:
$875,000
Price per Sq. Ft:
$445 per Sq. Ft.
Contact an Agent
Yes, I would like more information from Coldwell Banker. Please use and/or share my information with a Coldwell Banker agent to contact me about my real estate needs.
By clicking Contact I agree a Coldwell Banker Agent may contact me by phone or text message including by automated means and prerecorded messages about real estate services, and that I can access real estate services without providing my phone number. I acknowledge that I have read and agree to the Terms of Use and Privacy Notice.
Contact an Agent
Yes, I would like more information from Coldwell Banker. Please use and/or share my information with a Coldwell Banker agent to contact me about my real estate needs.
By clicking Contact I agree a Coldwell Banker Agent may contact me by phone or text message including by automated means and prerecorded messages about real estate services, and that I can access real estate services without providing my phone number. I acknowledge that I have read and agree to the Terms of Use and Privacy Notice.