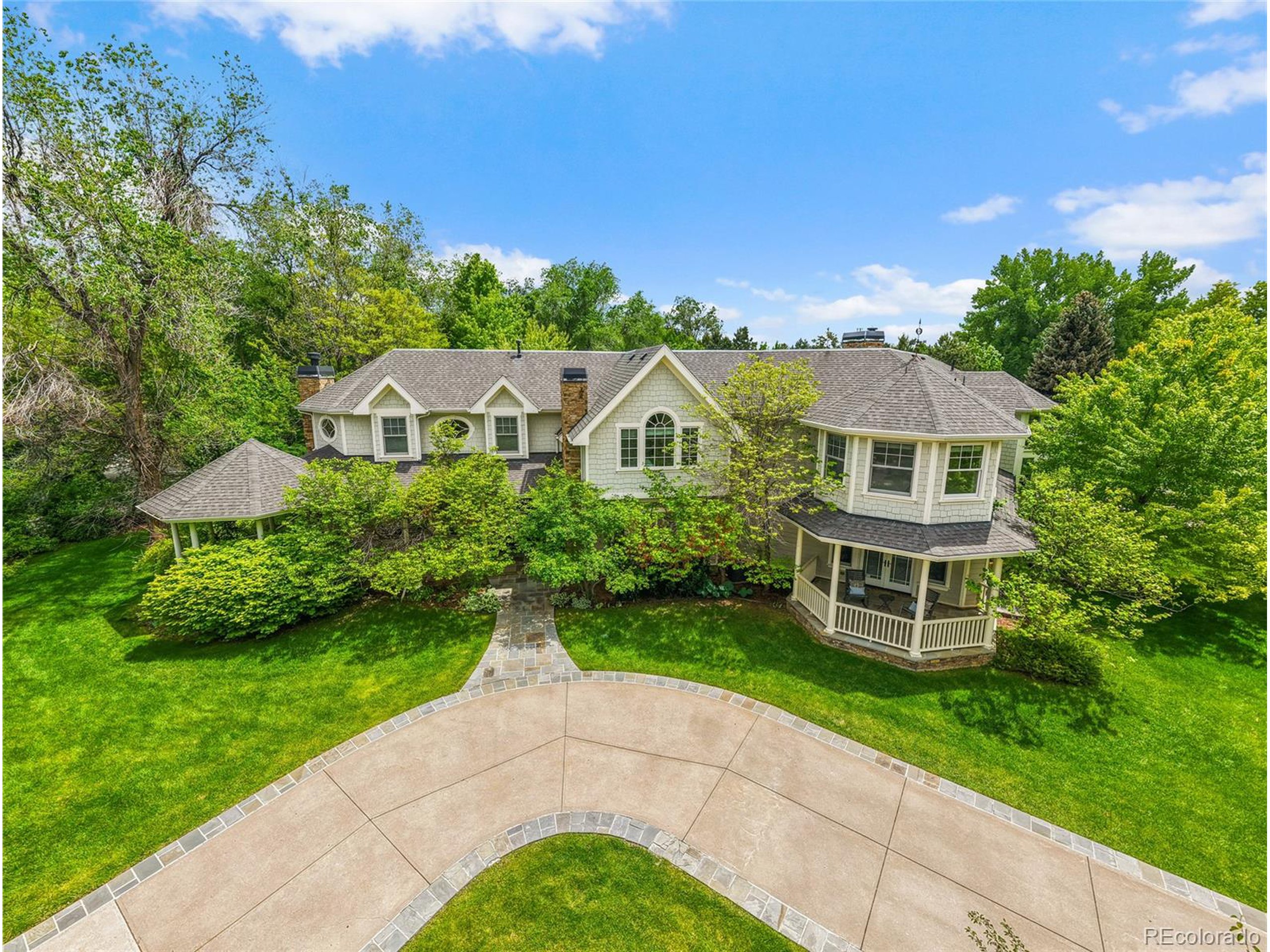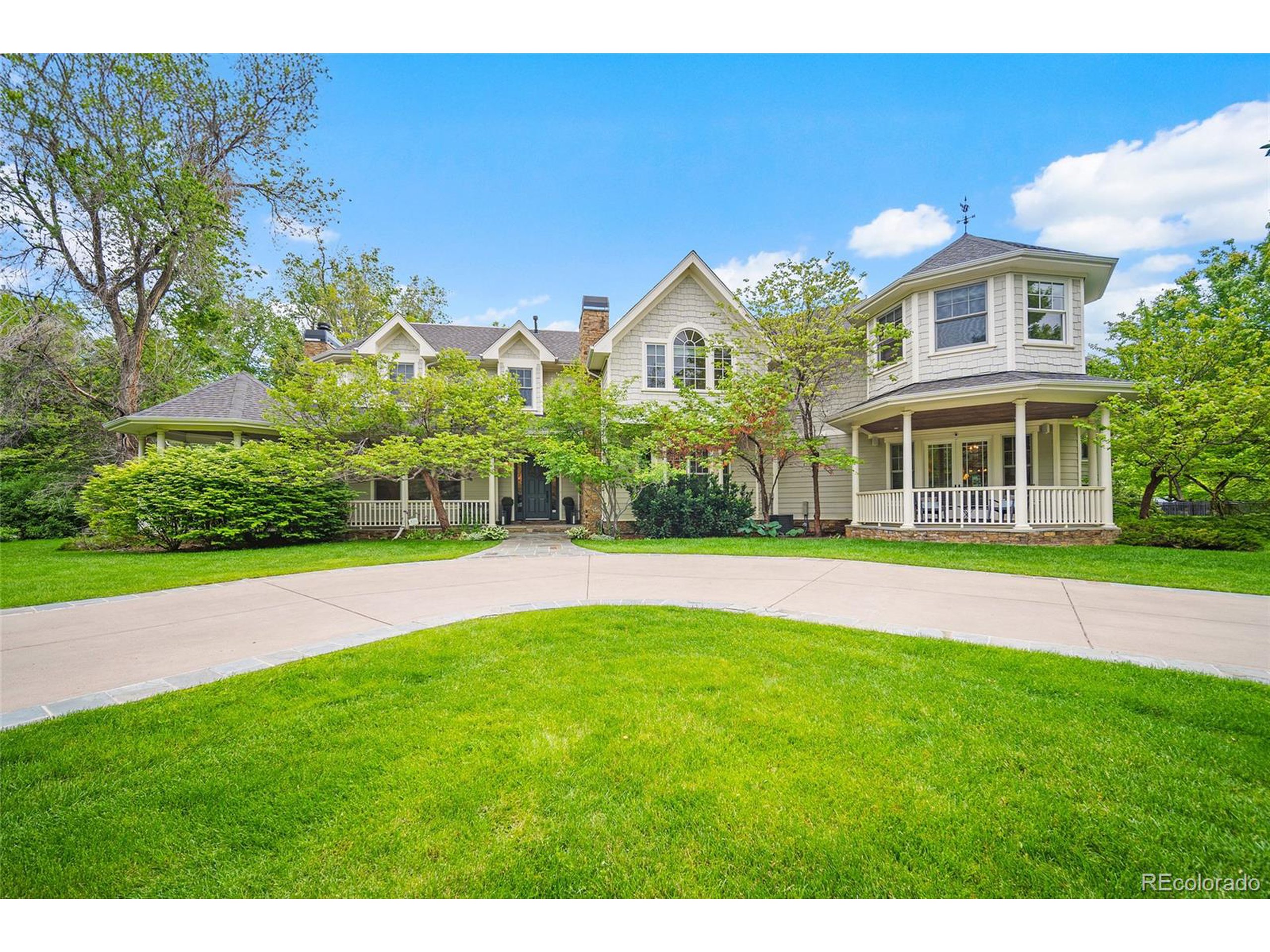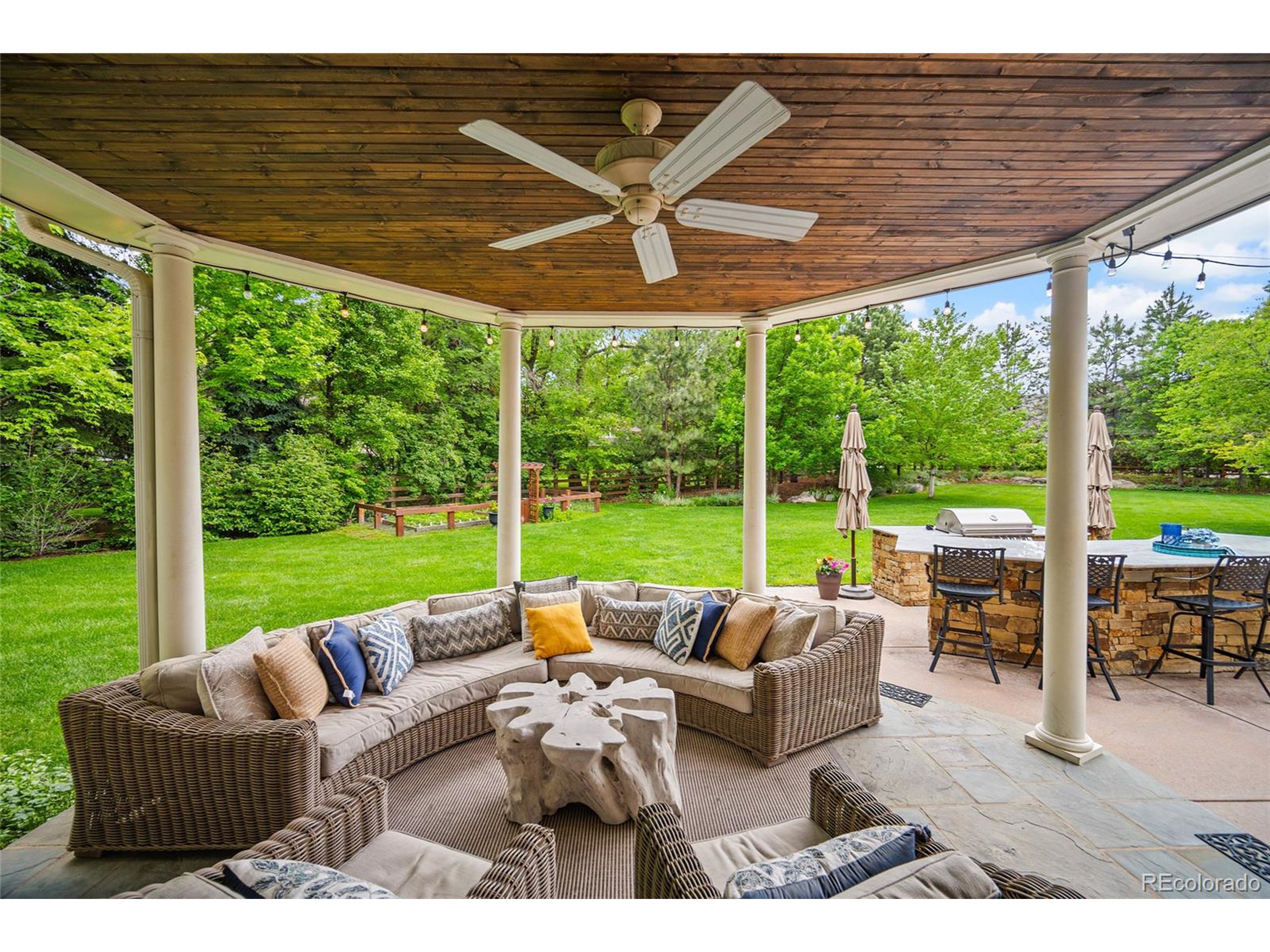


980 E Tufts Ave, Cherry Hills Village, CO 80113
Active
Listed by
Christopher Clonts
Keller Williams Premier Realty, LLC.
719-445-0234
Last updated:
June 12, 2025, 02:54 PM
MLS#
1728582
Source:
IRES
About This Home
Home Facts
Single Family
11 Baths
8 Bedrooms
Built in 2008
Price Summary
6,990,000
$542 per Sq. Ft.
MLS #:
1728582
Last Updated:
June 12, 2025, 02:54 PM
Added:
17 day(s) ago
Rooms & Interior
Bedrooms
Total Bedrooms:
8
Bathrooms
Total Bathrooms:
11
Full Bathrooms:
6
Interior
Living Area:
12,873 Sq. Ft.
Structure
Structure
Architectural Style:
Residential-Detached, Two
Building Area:
8,569 Sq. Ft.
Year Built:
2008
Lot
Lot Size (Sq. Ft):
48,787
Finances & Disclosures
Price:
$6,990,000
Price per Sq. Ft:
$542 per Sq. Ft.
Contact an Agent
Yes, I would like more information from Coldwell Banker. Please use and/or share my information with a Coldwell Banker agent to contact me about my real estate needs.
By clicking Contact I agree a Coldwell Banker Agent may contact me by phone or text message including by automated means and prerecorded messages about real estate services, and that I can access real estate services without providing my phone number. I acknowledge that I have read and agree to the Terms of Use and Privacy Notice.
Contact an Agent
Yes, I would like more information from Coldwell Banker. Please use and/or share my information with a Coldwell Banker agent to contact me about my real estate needs.
By clicking Contact I agree a Coldwell Banker Agent may contact me by phone or text message including by automated means and prerecorded messages about real estate services, and that I can access real estate services without providing my phone number. I acknowledge that I have read and agree to the Terms of Use and Privacy Notice.