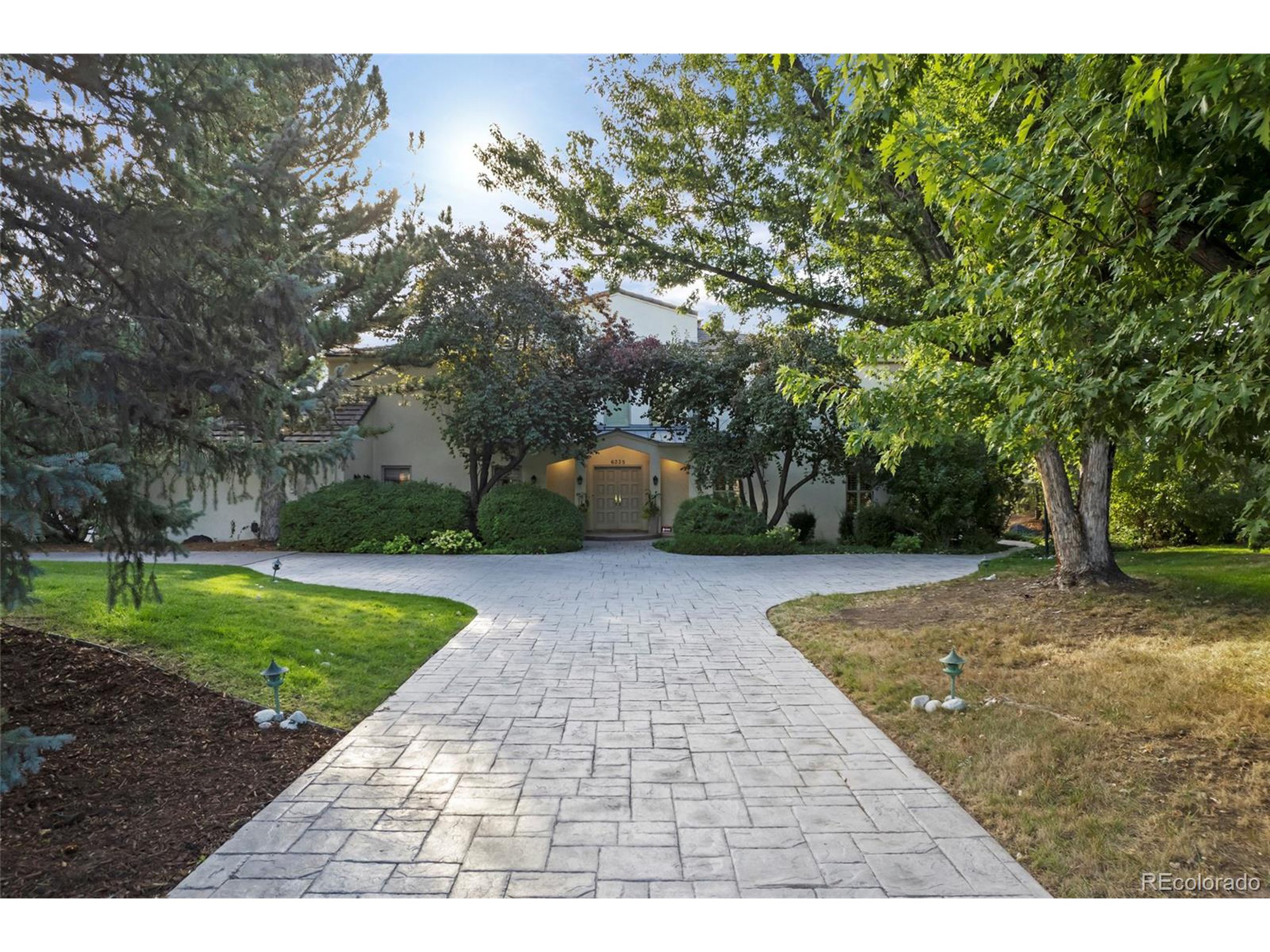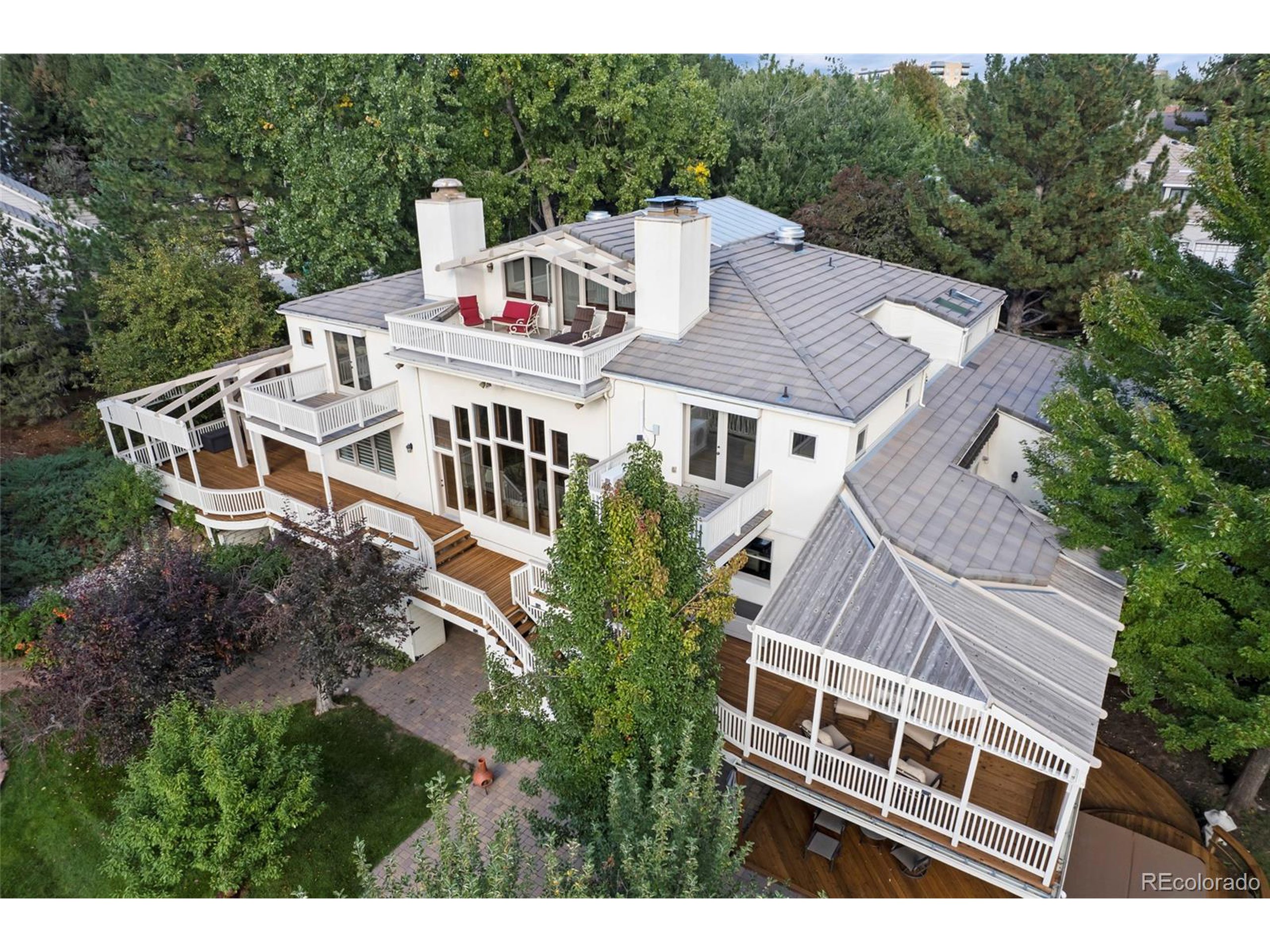6335 E Tufts Ave, Cherry Hills Village, CO 80111
$2,975,000
5
Beds
6
Baths
6,392
Sq Ft
Single Family
Active
Listed by
Maureen Clark
Tim Clark
Compass - Denver
303-536-1786
Last updated:
November 4, 2025, 03:35 AM
MLS#
6937077
Source:
IRES
About This Home
Home Facts
Single Family
6 Baths
5 Bedrooms
Built in 1983
Price Summary
2,975,000
$465 per Sq. Ft.
MLS #:
6937077
Last Updated:
November 4, 2025, 03:35 AM
Added:
3 day(s) ago
Rooms & Interior
Bedrooms
Total Bedrooms:
5
Bathrooms
Total Bathrooms:
6
Full Bathrooms:
2
Interior
Living Area:
6,392 Sq. Ft.
Structure
Structure
Architectural Style:
Chalet, Residential-Detached, Two
Building Area:
4,466 Sq. Ft.
Year Built:
1983
Lot
Lot Size (Sq. Ft):
46,173
Finances & Disclosures
Price:
$2,975,000
Price per Sq. Ft:
$465 per Sq. Ft.
Contact an Agent
Yes, I would like more information from Coldwell Banker. Please use and/or share my information with a Coldwell Banker agent to contact me about my real estate needs.
By clicking Contact I agree a Coldwell Banker Agent may contact me by phone or text message including by automated means and prerecorded messages about real estate services, and that I can access real estate services without providing my phone number. I acknowledge that I have read and agree to the Terms of Use and Privacy Notice.
Contact an Agent
Yes, I would like more information from Coldwell Banker. Please use and/or share my information with a Coldwell Banker agent to contact me about my real estate needs.
By clicking Contact I agree a Coldwell Banker Agent may contact me by phone or text message including by automated means and prerecorded messages about real estate services, and that I can access real estate services without providing my phone number. I acknowledge that I have read and agree to the Terms of Use and Privacy Notice.


