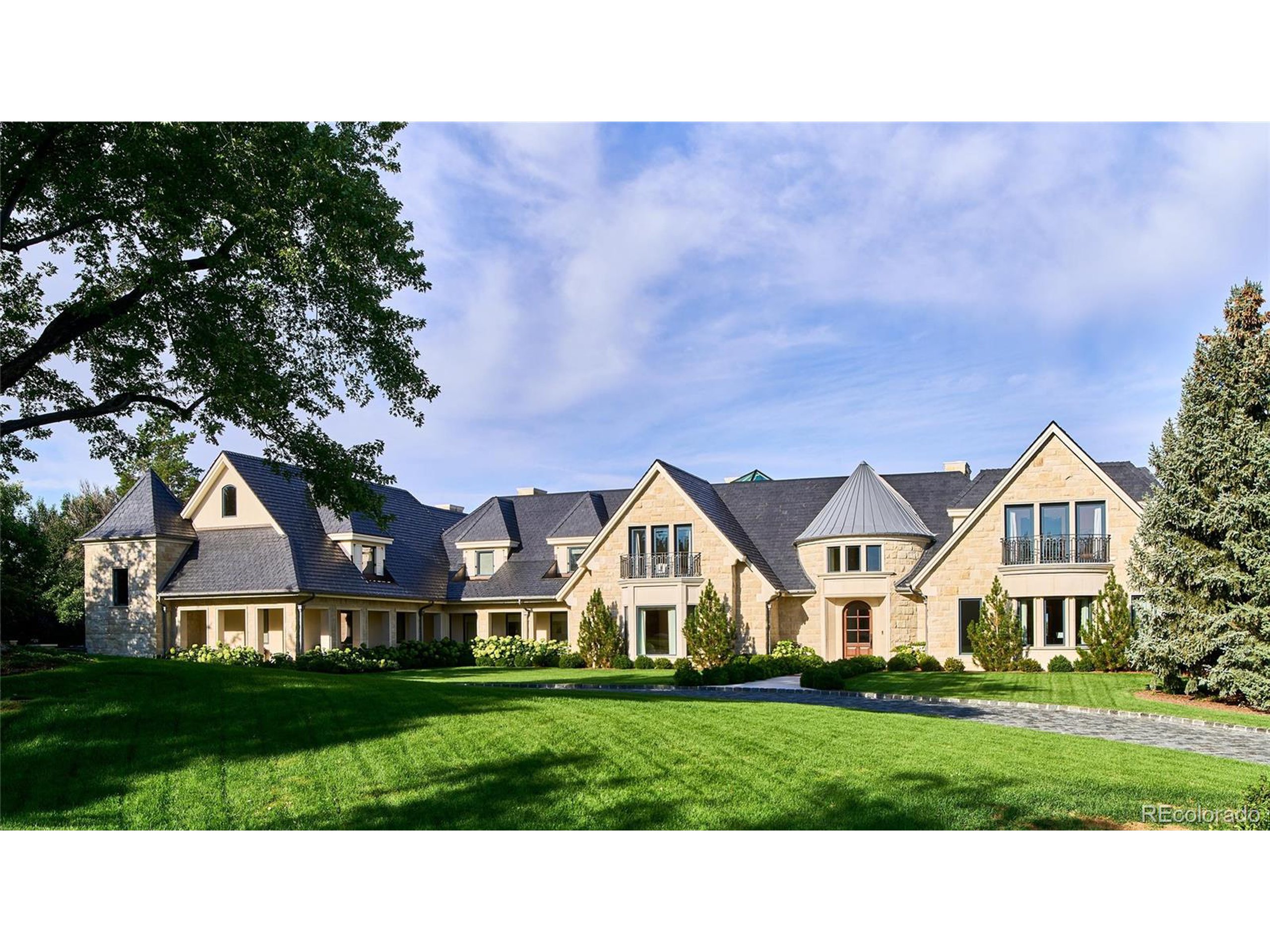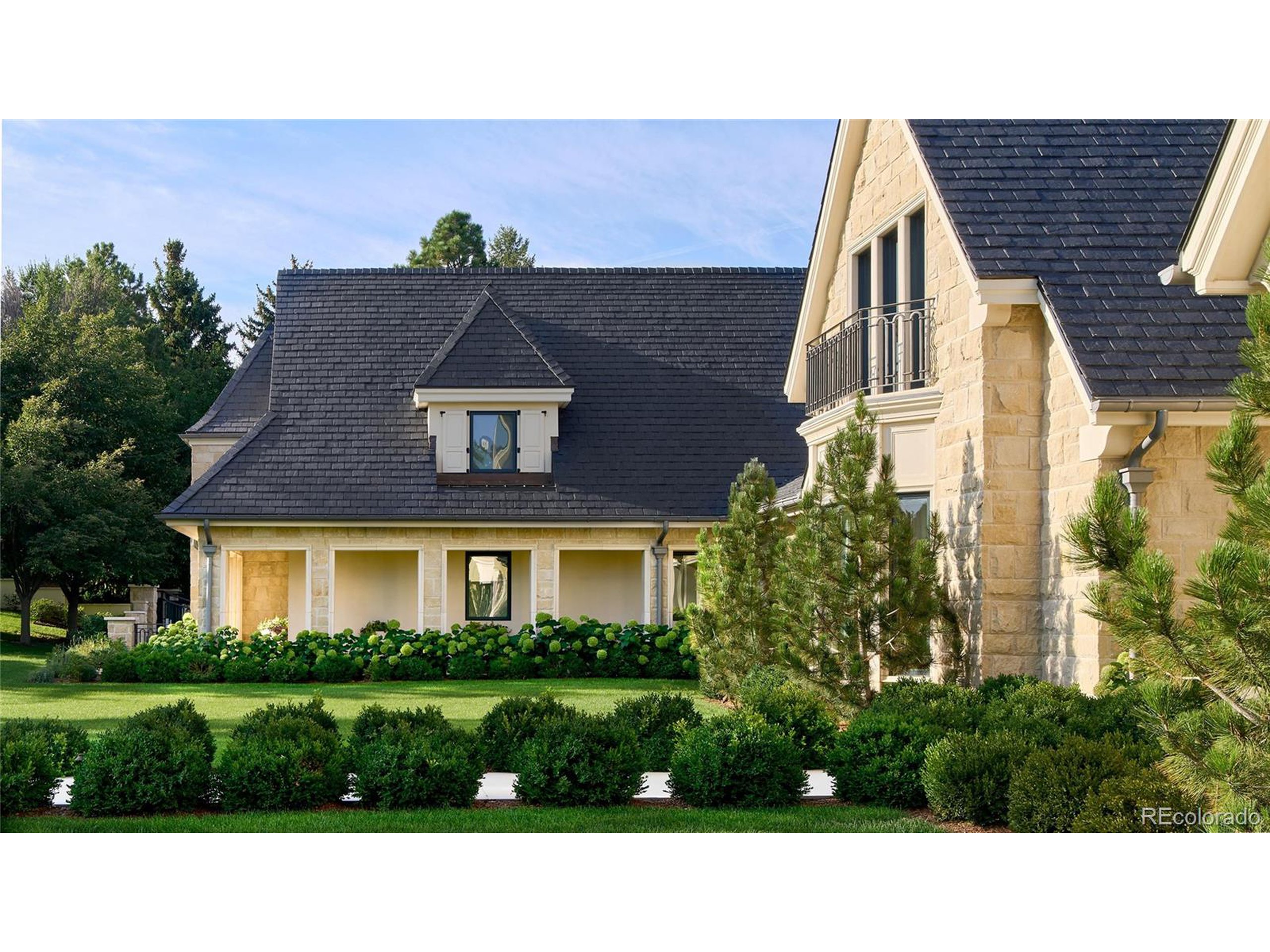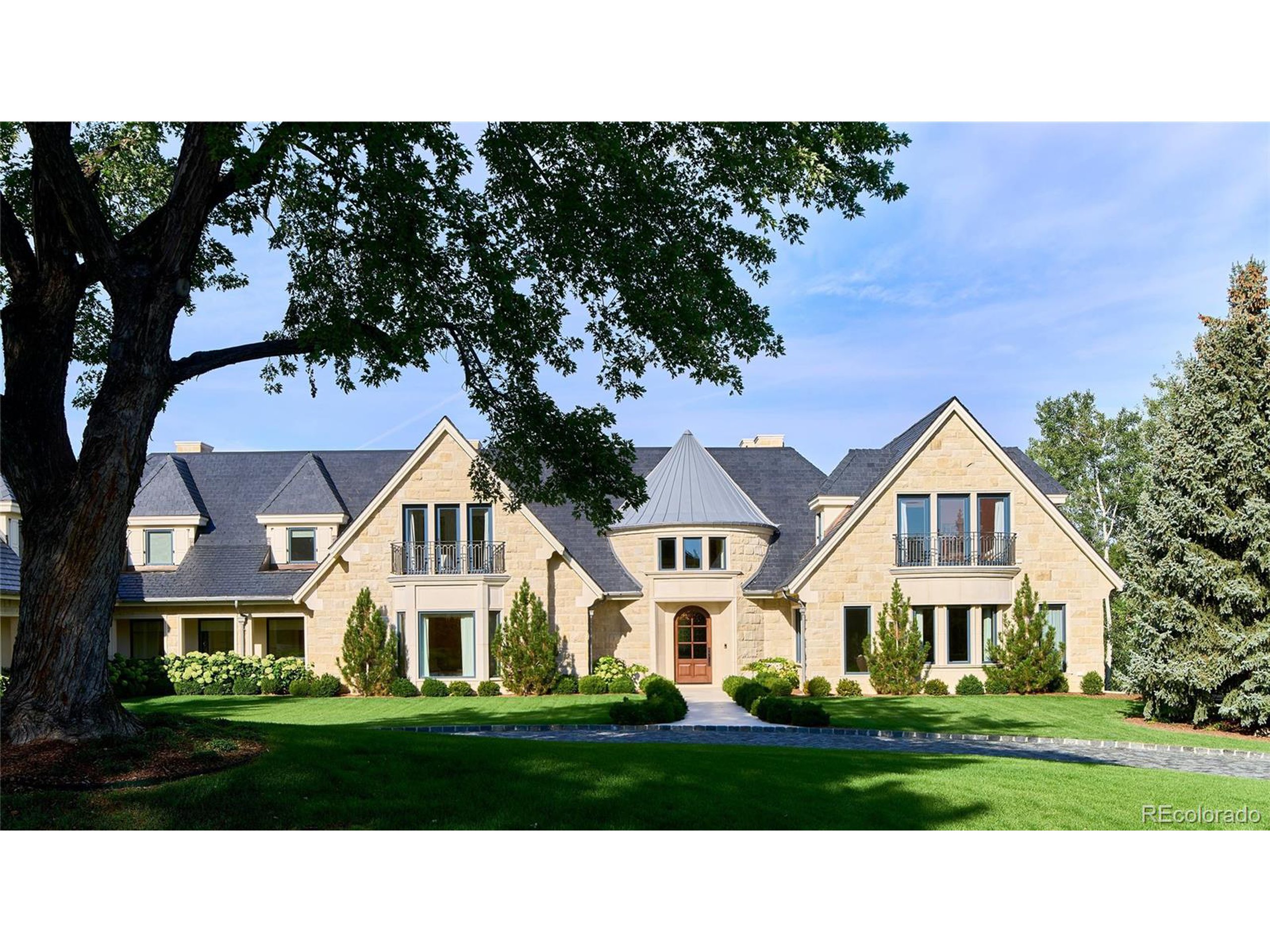


4603 S Denice Dr, Cherry Hills Village, CO 80111
$18,000,000
6
Beds
11
Baths
22,062
Sq Ft
Single Family
Pending
Listed by
Chuck Gargotto
Jason Weisgerber
Kentwood Real Estate Dtc, LLC.
303-773-3399
Last updated:
October 16, 2025, 02:43 PM
MLS#
2420323
Source:
IRES
About This Home
Home Facts
Single Family
11 Baths
6 Bedrooms
Built in 2003
Price Summary
18,000,000
$815 per Sq. Ft.
MLS #:
2420323
Last Updated:
October 16, 2025, 02:43 PM
Added:
6 month(s) ago
Rooms & Interior
Bedrooms
Total Bedrooms:
6
Bathrooms
Total Bathrooms:
11
Full Bathrooms:
5
Interior
Living Area:
22,062 Sq. Ft.
Structure
Structure
Architectural Style:
Residential-Detached, Two
Building Area:
14,235 Sq. Ft.
Year Built:
2003
Lot
Lot Size (Sq. Ft):
92,782
Finances & Disclosures
Price:
$18,000,000
Price per Sq. Ft:
$815 per Sq. Ft.
Contact an Agent
Yes, I would like more information from Coldwell Banker. Please use and/or share my information with a Coldwell Banker agent to contact me about my real estate needs.
By clicking Contact I agree a Coldwell Banker Agent may contact me by phone or text message including by automated means and prerecorded messages about real estate services, and that I can access real estate services without providing my phone number. I acknowledge that I have read and agree to the Terms of Use and Privacy Notice.
Contact an Agent
Yes, I would like more information from Coldwell Banker. Please use and/or share my information with a Coldwell Banker agent to contact me about my real estate needs.
By clicking Contact I agree a Coldwell Banker Agent may contact me by phone or text message including by automated means and prerecorded messages about real estate services, and that I can access real estate services without providing my phone number. I acknowledge that I have read and agree to the Terms of Use and Privacy Notice.