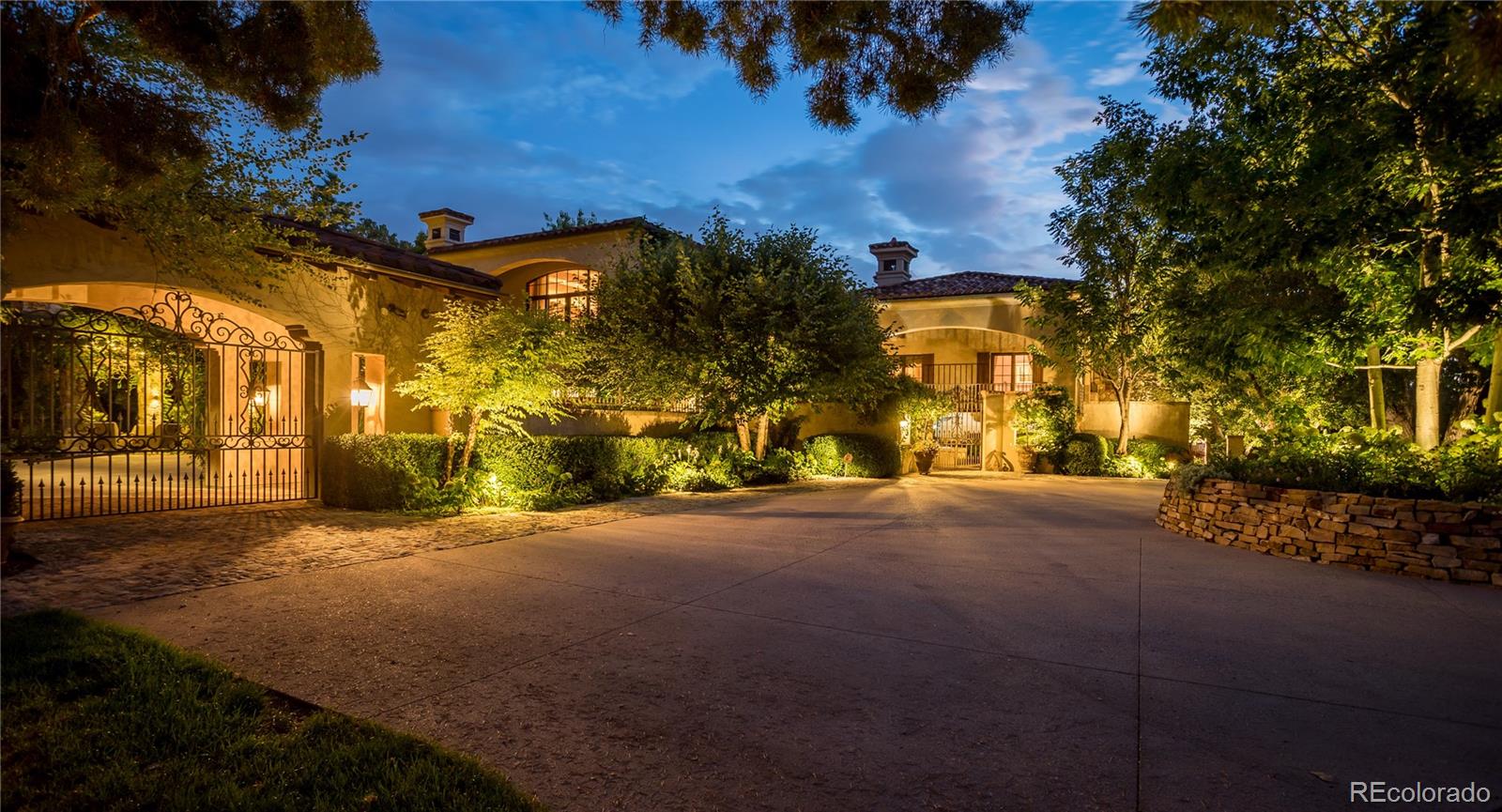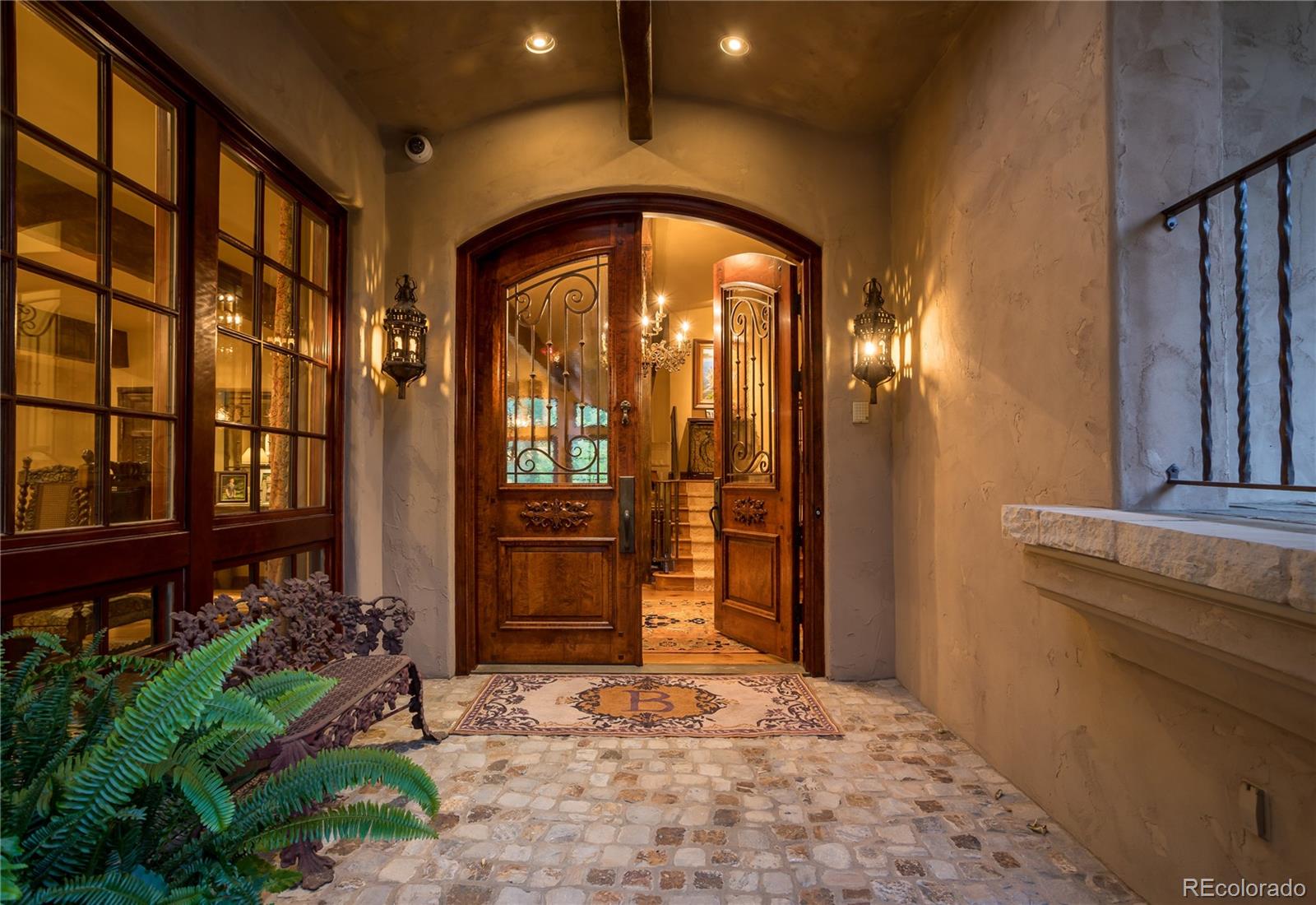4545 S High Street, Cherry Hills Village, CO 80113
$9,850,000
5
Beds
7
Baths
8,740
Sq Ft
Single Family
Active
Listed by
Gina Lorenzen And Kara Couzens Team
Kentwood Real Estate Dtc, LLC.
MLS#
5031762
Source:
ML
About This Home
Home Facts
Single Family
7 Baths
5 Bedrooms
Built in 1968
Price Summary
9,850,000
$1,127 per Sq. Ft.
MLS #:
5031762
Rooms & Interior
Bedrooms
Total Bedrooms:
5
Bathrooms
Total Bathrooms:
7
Full Bathrooms:
3
Interior
Living Area:
8,740 Sq. Ft.
Structure
Structure
Building Area:
8,740 Sq. Ft.
Year Built:
1968
Lot
Lot Size (Sq. Ft):
74,052
Finances & Disclosures
Price:
$9,850,000
Price per Sq. Ft:
$1,127 per Sq. Ft.
Contact an Agent
Yes, I would like more information from Coldwell Banker. Please use and/or share my information with a Coldwell Banker agent to contact me about my real estate needs.
By clicking Contact I agree a Coldwell Banker Agent may contact me by phone or text message including by automated means and prerecorded messages about real estate services, and that I can access real estate services without providing my phone number. I acknowledge that I have read and agree to the Terms of Use and Privacy Notice.
Contact an Agent
Yes, I would like more information from Coldwell Banker. Please use and/or share my information with a Coldwell Banker agent to contact me about my real estate needs.
By clicking Contact I agree a Coldwell Banker Agent may contact me by phone or text message including by automated means and prerecorded messages about real estate services, and that I can access real estate services without providing my phone number. I acknowledge that I have read and agree to the Terms of Use and Privacy Notice.


