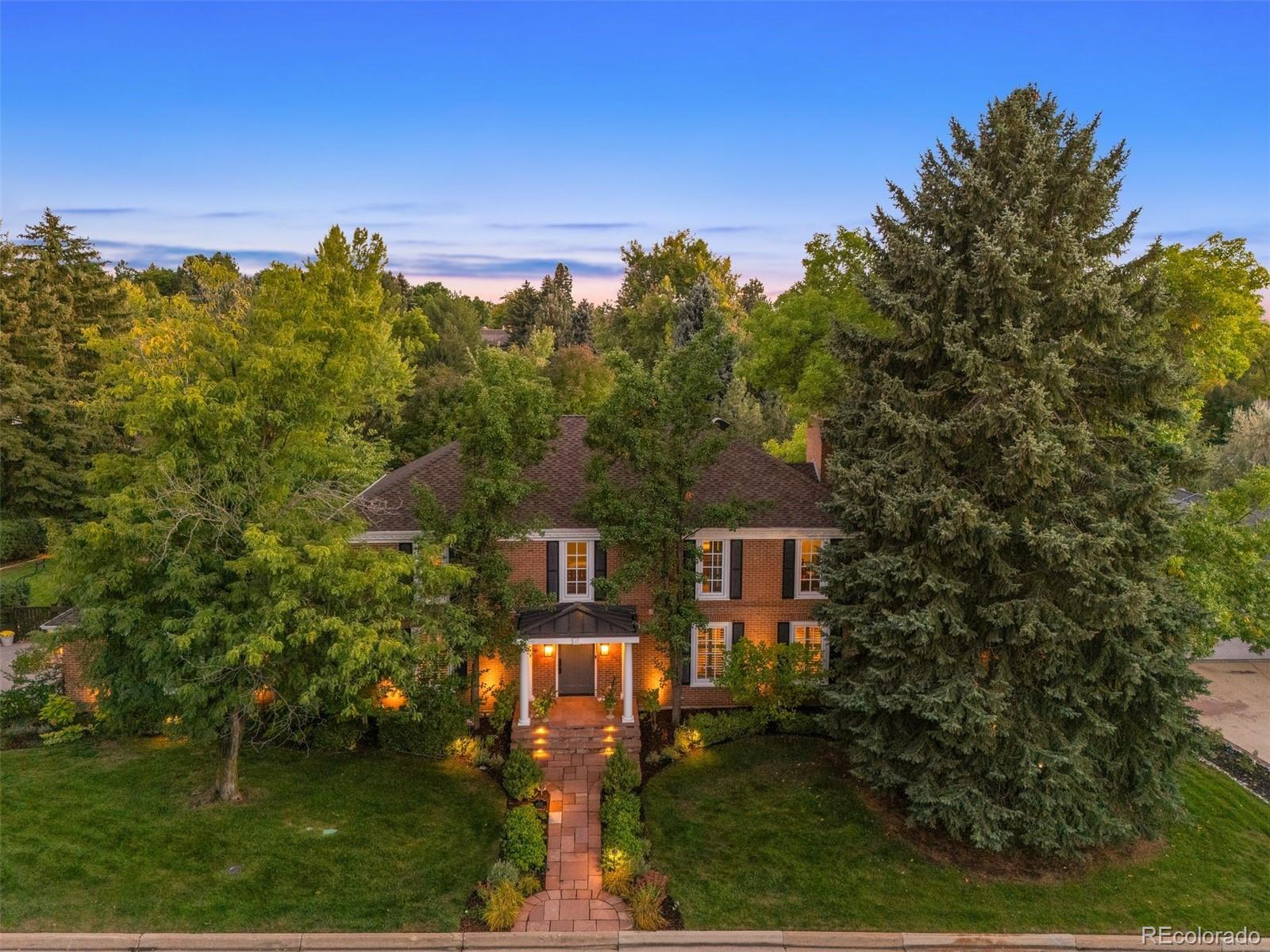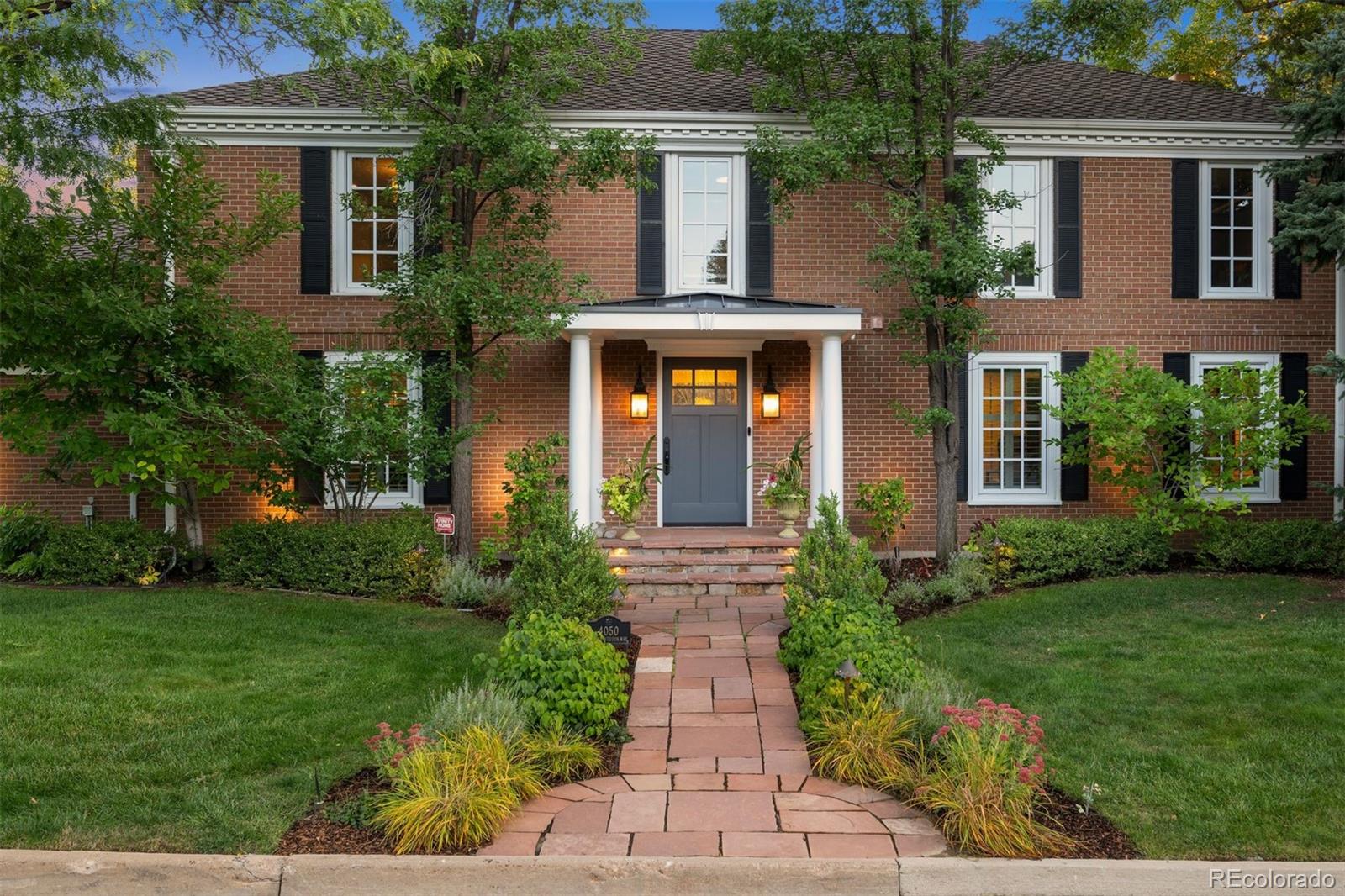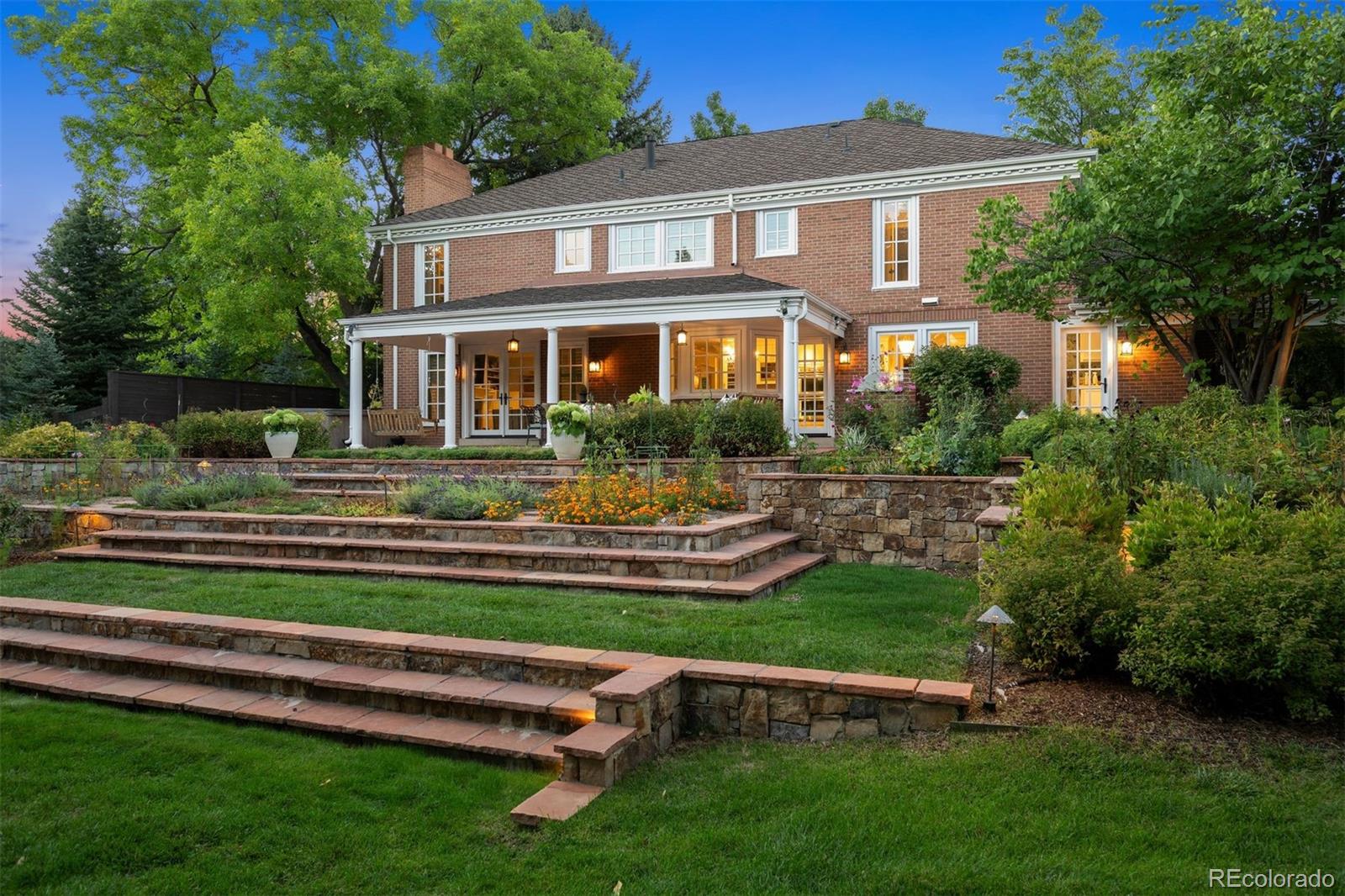


4050 S Hudson Way, Cherry Hills Village, CO 80113
Active
Listed by
Trish Bragg And Maggie Armstrong
Liv Sotheby'S International Realty
MLS#
6553563
Source:
ML
About This Home
Home Facts
Single Family
5 Baths
4 Bedrooms
Built in 1972
Price Summary
2,585,000
$617 per Sq. Ft.
MLS #:
6553563
Rooms & Interior
Bedrooms
Total Bedrooms:
4
Bathrooms
Total Bathrooms:
5
Full Bathrooms:
3
Interior
Living Area:
4,183 Sq. Ft.
Structure
Structure
Architectural Style:
Traditional
Building Area:
4,183 Sq. Ft.
Year Built:
1972
Lot
Lot Size (Sq. Ft):
19,863
Finances & Disclosures
Price:
$2,585,000
Price per Sq. Ft:
$617 per Sq. Ft.
Contact an Agent
Yes, I would like more information from Coldwell Banker. Please use and/or share my information with a Coldwell Banker agent to contact me about my real estate needs.
By clicking Contact I agree a Coldwell Banker Agent may contact me by phone or text message including by automated means and prerecorded messages about real estate services, and that I can access real estate services without providing my phone number. I acknowledge that I have read and agree to the Terms of Use and Privacy Notice.
Contact an Agent
Yes, I would like more information from Coldwell Banker. Please use and/or share my information with a Coldwell Banker agent to contact me about my real estate needs.
By clicking Contact I agree a Coldwell Banker Agent may contact me by phone or text message including by automated means and prerecorded messages about real estate services, and that I can access real estate services without providing my phone number. I acknowledge that I have read and agree to the Terms of Use and Privacy Notice.