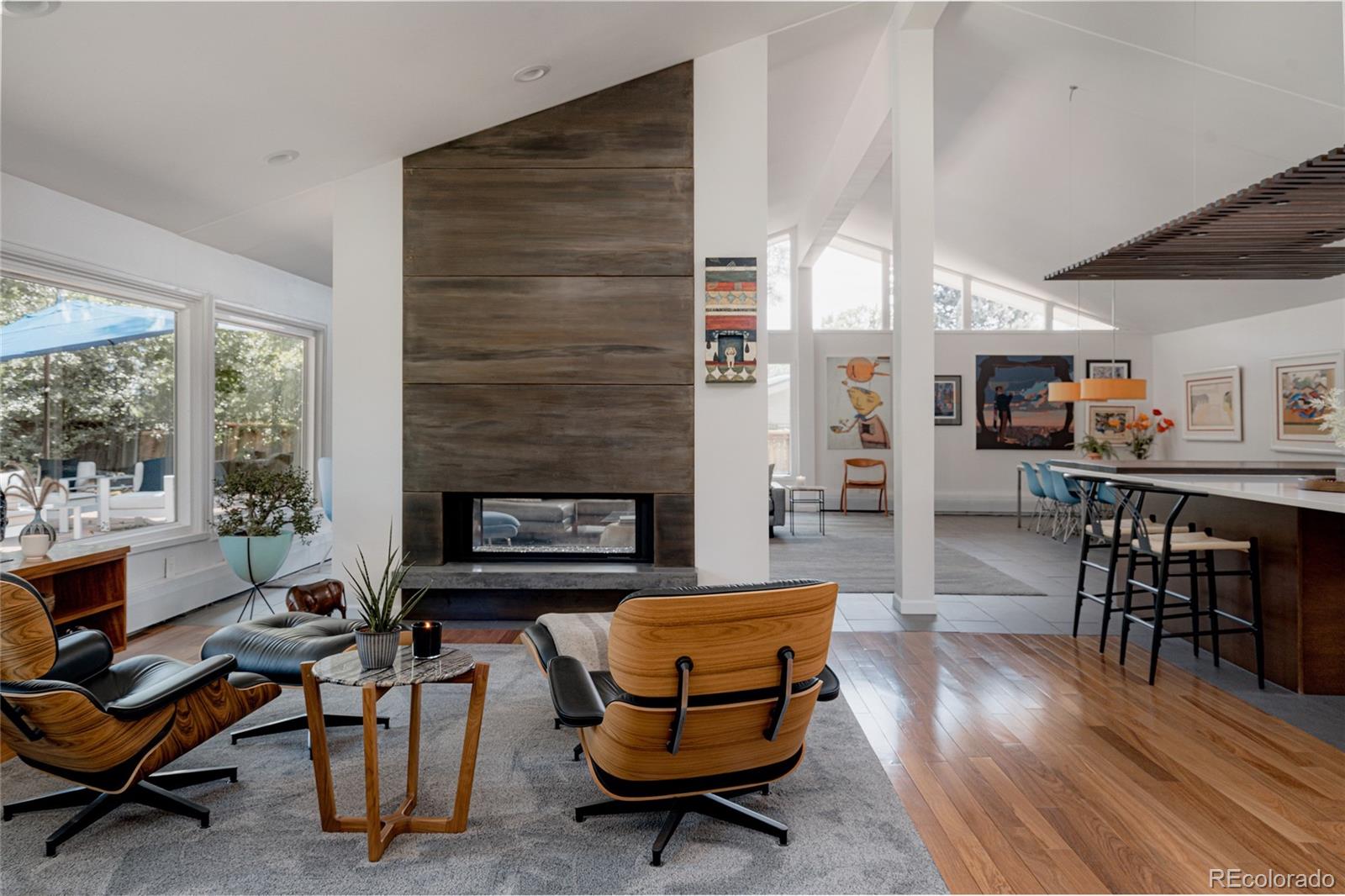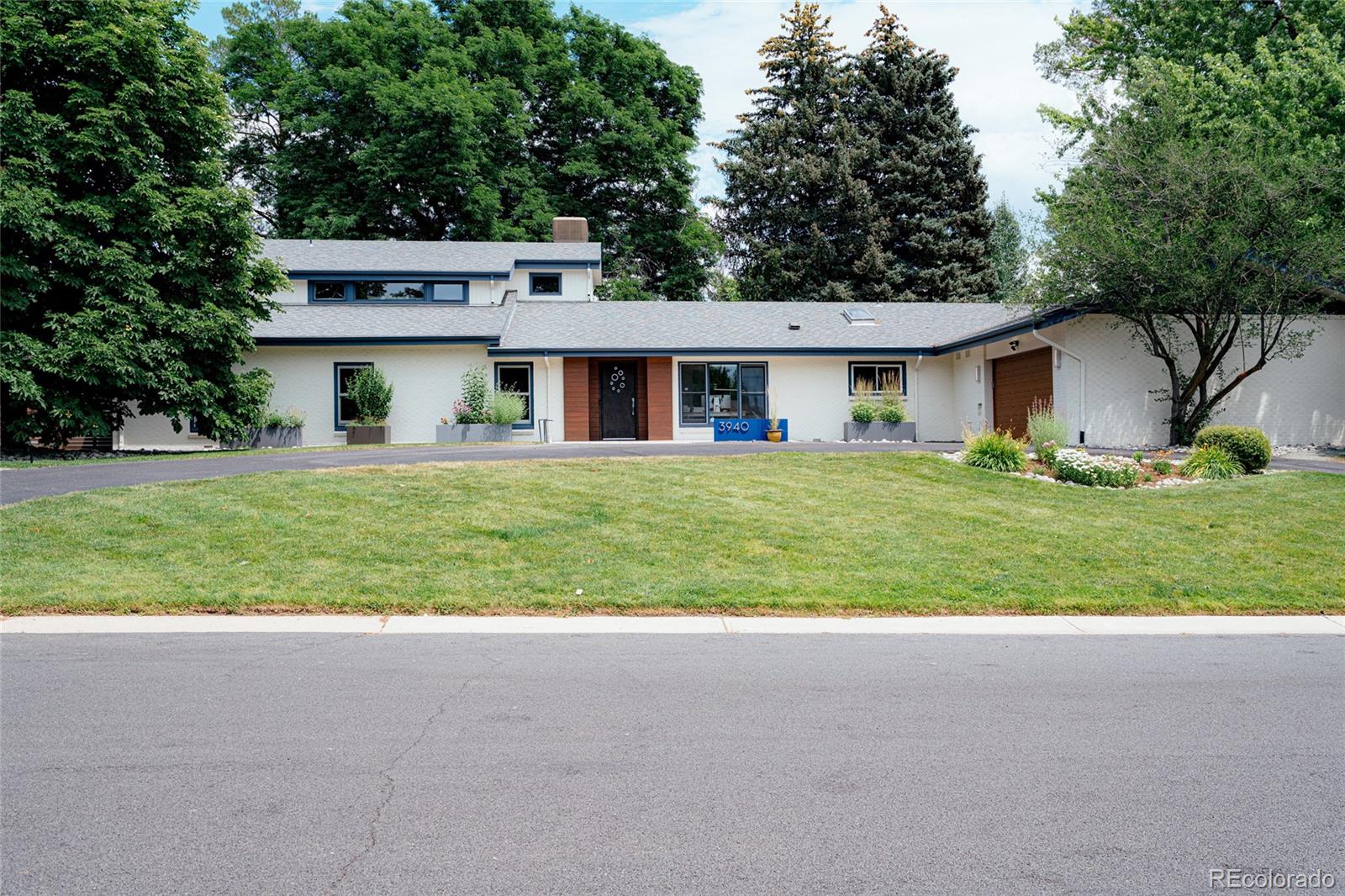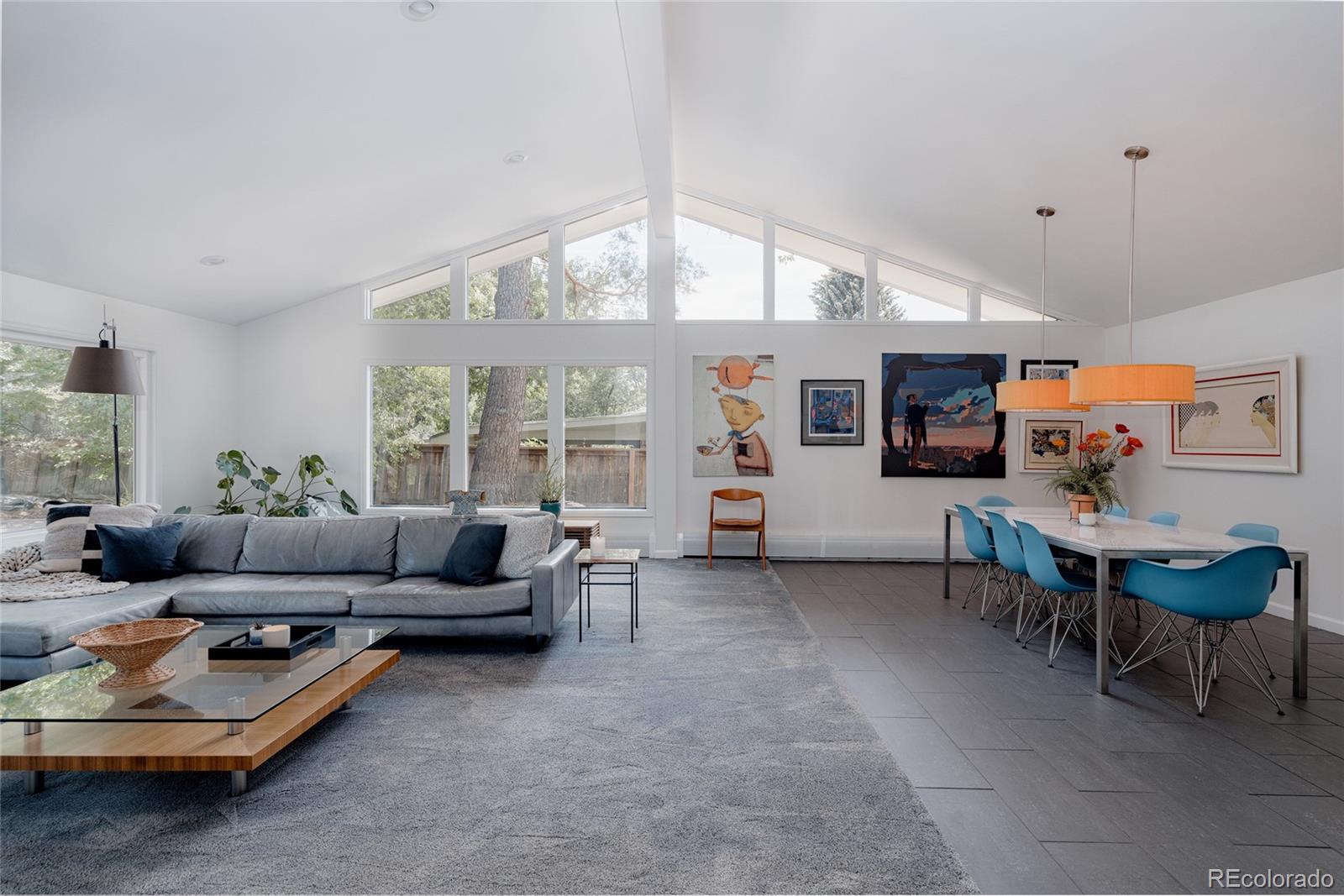


3940 S Dexter Street, Cherry Hills Village, CO 80113
$2,195,000
5
Beds
3
Baths
4,021
Sq Ft
Single Family
Active
Listed by
Jeffrey Plous
Hatch Realty, LLC.
MLS#
2513847
Source:
ML
About This Home
Home Facts
Single Family
3 Baths
5 Bedrooms
Built in 1960
Price Summary
2,195,000
$545 per Sq. Ft.
MLS #:
2513847
Rooms & Interior
Bedrooms
Total Bedrooms:
5
Bathrooms
Total Bathrooms:
3
Full Bathrooms:
3
Interior
Living Area:
4,021 Sq. Ft.
Structure
Structure
Architectural Style:
Contemporary, Mid-Century Modern, Traditional
Building Area:
4,021 Sq. Ft.
Year Built:
1960
Lot
Lot Size (Sq. Ft):
16,988
Finances & Disclosures
Price:
$2,195,000
Price per Sq. Ft:
$545 per Sq. Ft.
Contact an Agent
Yes, I would like more information from Coldwell Banker. Please use and/or share my information with a Coldwell Banker agent to contact me about my real estate needs.
By clicking Contact I agree a Coldwell Banker Agent may contact me by phone or text message including by automated means and prerecorded messages about real estate services, and that I can access real estate services without providing my phone number. I acknowledge that I have read and agree to the Terms of Use and Privacy Notice.
Contact an Agent
Yes, I would like more information from Coldwell Banker. Please use and/or share my information with a Coldwell Banker agent to contact me about my real estate needs.
By clicking Contact I agree a Coldwell Banker Agent may contact me by phone or text message including by automated means and prerecorded messages about real estate services, and that I can access real estate services without providing my phone number. I acknowledge that I have read and agree to the Terms of Use and Privacy Notice.