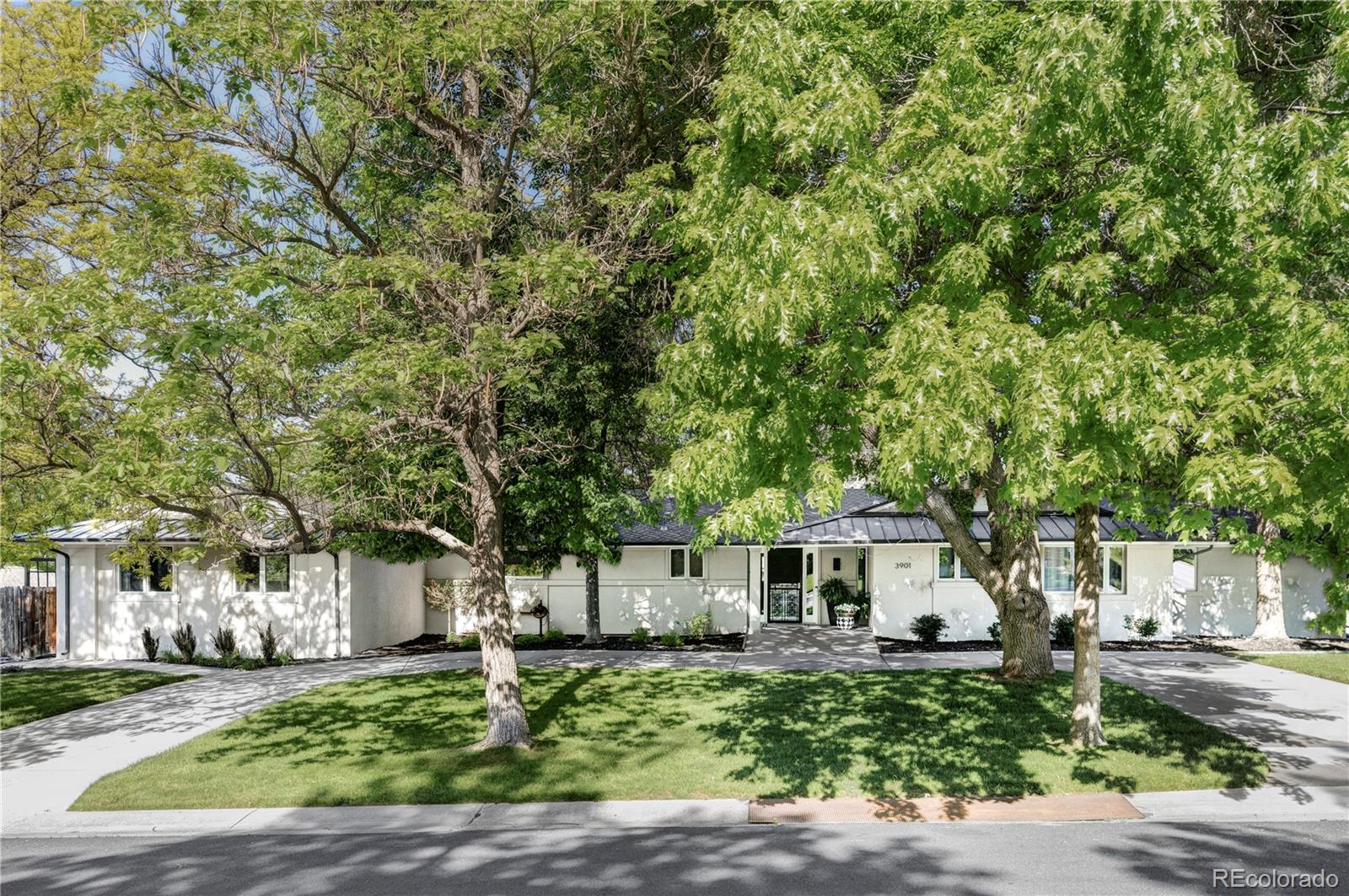


3901 S Dexter Street, Cherry Hills Village, CO 80113
$2,795,000
6
Beds
7
Baths
7,298
Sq Ft
Single Family
Active
Listed by
Helm, Weaver, Helm
Pamela Helm
Compass - Denver
MLS#
7928446
Source:
ML
About This Home
Home Facts
Single Family
7 Baths
6 Bedrooms
Built in 1988
Price Summary
2,795,000
$382 per Sq. Ft.
MLS #:
7928446
Rooms & Interior
Bedrooms
Total Bedrooms:
6
Bathrooms
Total Bathrooms:
7
Full Bathrooms:
4
Interior
Living Area:
7,298 Sq. Ft.
Structure
Structure
Building Area:
7,298 Sq. Ft.
Year Built:
1988
Lot
Lot Size (Sq. Ft):
16,553
Finances & Disclosures
Price:
$2,795,000
Price per Sq. Ft:
$382 per Sq. Ft.
Contact an Agent
Yes, I would like more information from Coldwell Banker. Please use and/or share my information with a Coldwell Banker agent to contact me about my real estate needs.
By clicking Contact I agree a Coldwell Banker Agent may contact me by phone or text message including by automated means and prerecorded messages about real estate services, and that I can access real estate services without providing my phone number. I acknowledge that I have read and agree to the Terms of Use and Privacy Notice.
Contact an Agent
Yes, I would like more information from Coldwell Banker. Please use and/or share my information with a Coldwell Banker agent to contact me about my real estate needs.
By clicking Contact I agree a Coldwell Banker Agent may contact me by phone or text message including by automated means and prerecorded messages about real estate services, and that I can access real estate services without providing my phone number. I acknowledge that I have read and agree to the Terms of Use and Privacy Notice.