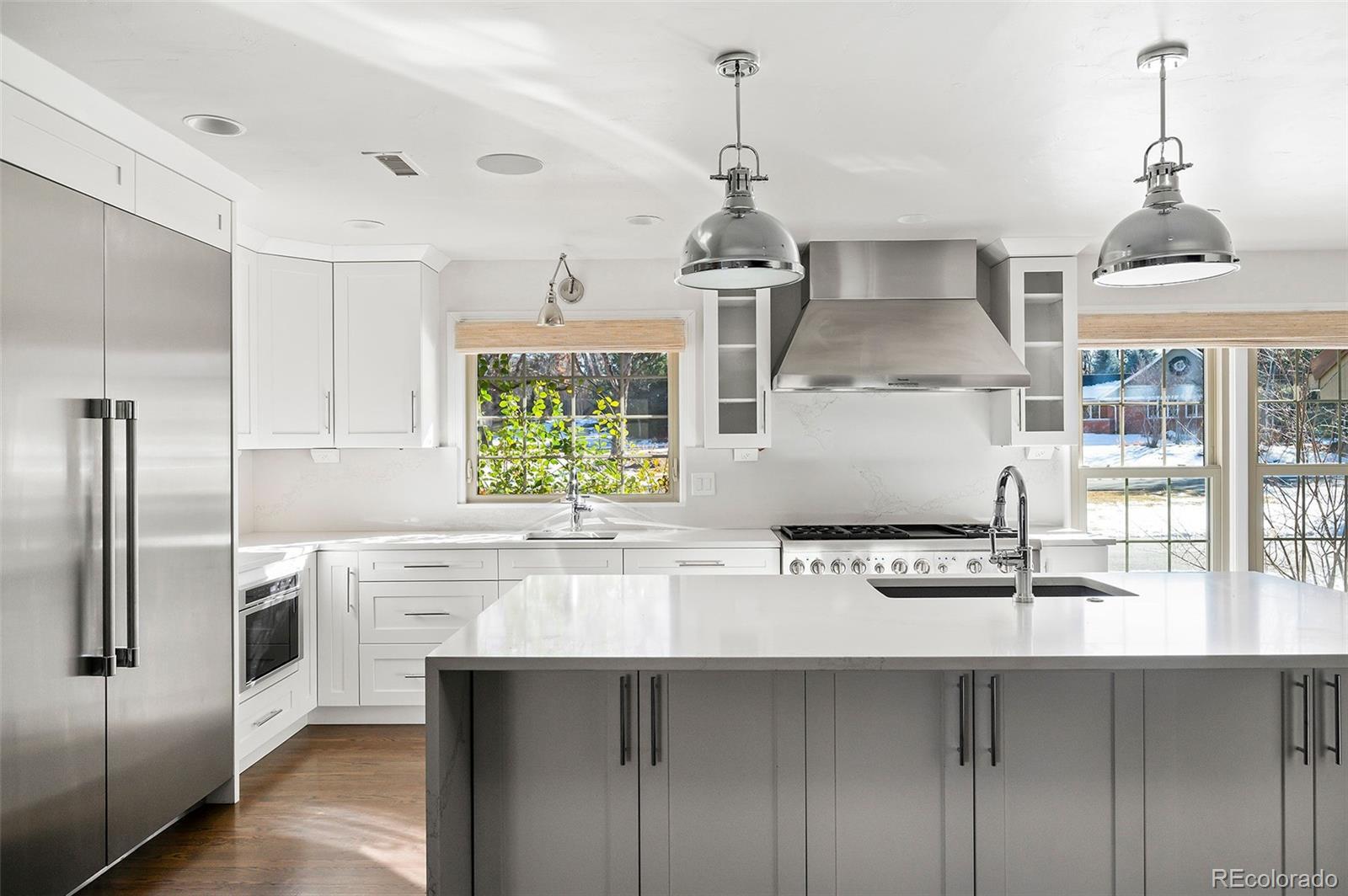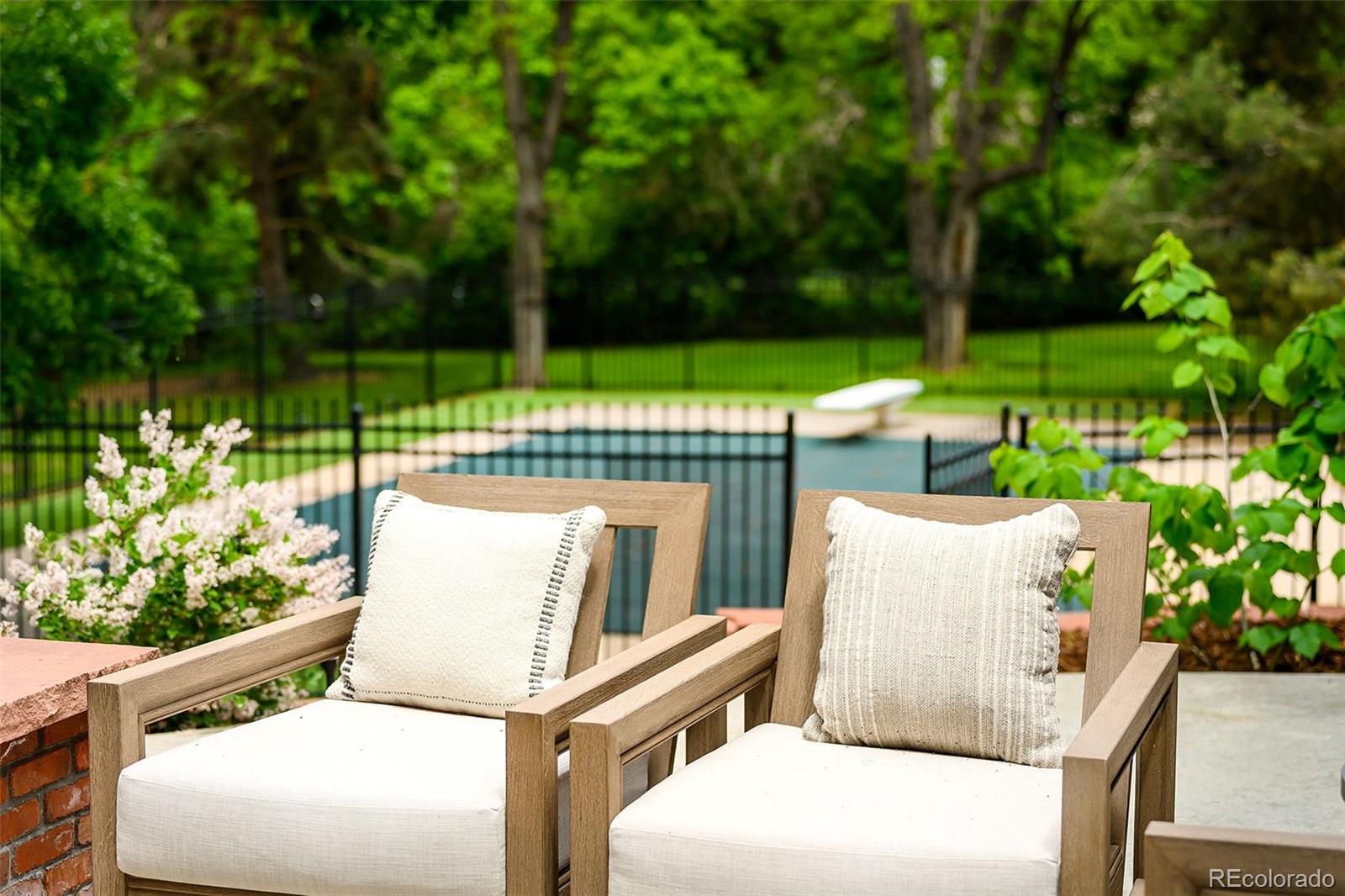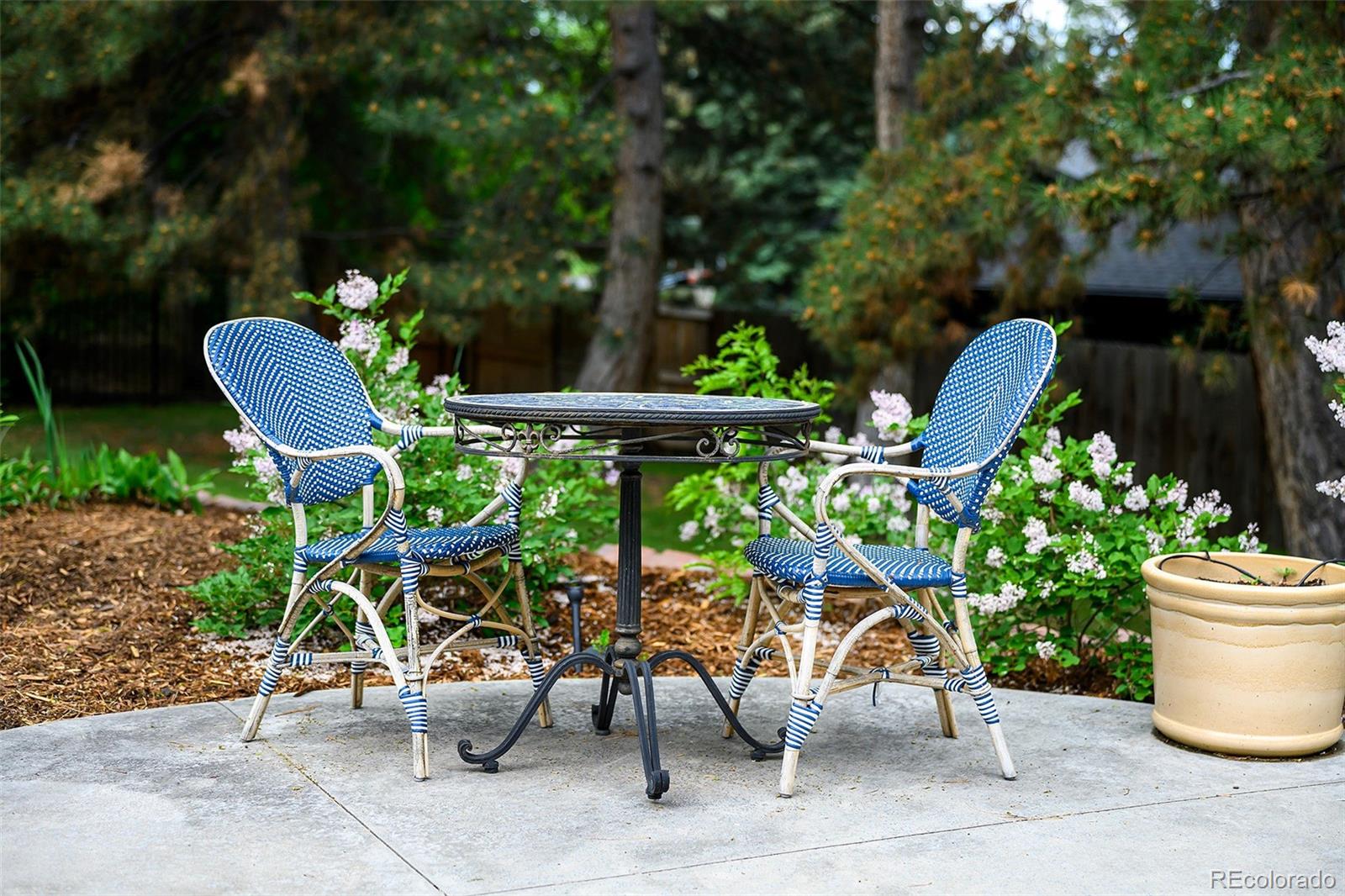


39 Sedgwick Drive, Cherry Hills Village, CO 80113
$3,295,000
5
Beds
8
Baths
6,920
Sq Ft
Single Family
Active
Listed by
Jeffrey Tomlan
Tomlan Realty
MLS#
4551506
Source:
ML
About This Home
Home Facts
Single Family
8 Baths
5 Bedrooms
Built in 1967
Price Summary
3,295,000
$476 per Sq. Ft.
MLS #:
4551506
Rooms & Interior
Bedrooms
Total Bedrooms:
5
Bathrooms
Total Bathrooms:
8
Full Bathrooms:
5
Interior
Living Area:
6,920 Sq. Ft.
Structure
Structure
Architectural Style:
Traditional
Building Area:
6,920 Sq. Ft.
Year Built:
1967
Lot
Lot Size (Sq. Ft):
47,044
Finances & Disclosures
Price:
$3,295,000
Price per Sq. Ft:
$476 per Sq. Ft.
Contact an Agent
Yes, I would like more information from Coldwell Banker. Please use and/or share my information with a Coldwell Banker agent to contact me about my real estate needs.
By clicking Contact I agree a Coldwell Banker Agent may contact me by phone or text message including by automated means and prerecorded messages about real estate services, and that I can access real estate services without providing my phone number. I acknowledge that I have read and agree to the Terms of Use and Privacy Notice.
Contact an Agent
Yes, I would like more information from Coldwell Banker. Please use and/or share my information with a Coldwell Banker agent to contact me about my real estate needs.
By clicking Contact I agree a Coldwell Banker Agent may contact me by phone or text message including by automated means and prerecorded messages about real estate services, and that I can access real estate services without providing my phone number. I acknowledge that I have read and agree to the Terms of Use and Privacy Notice.