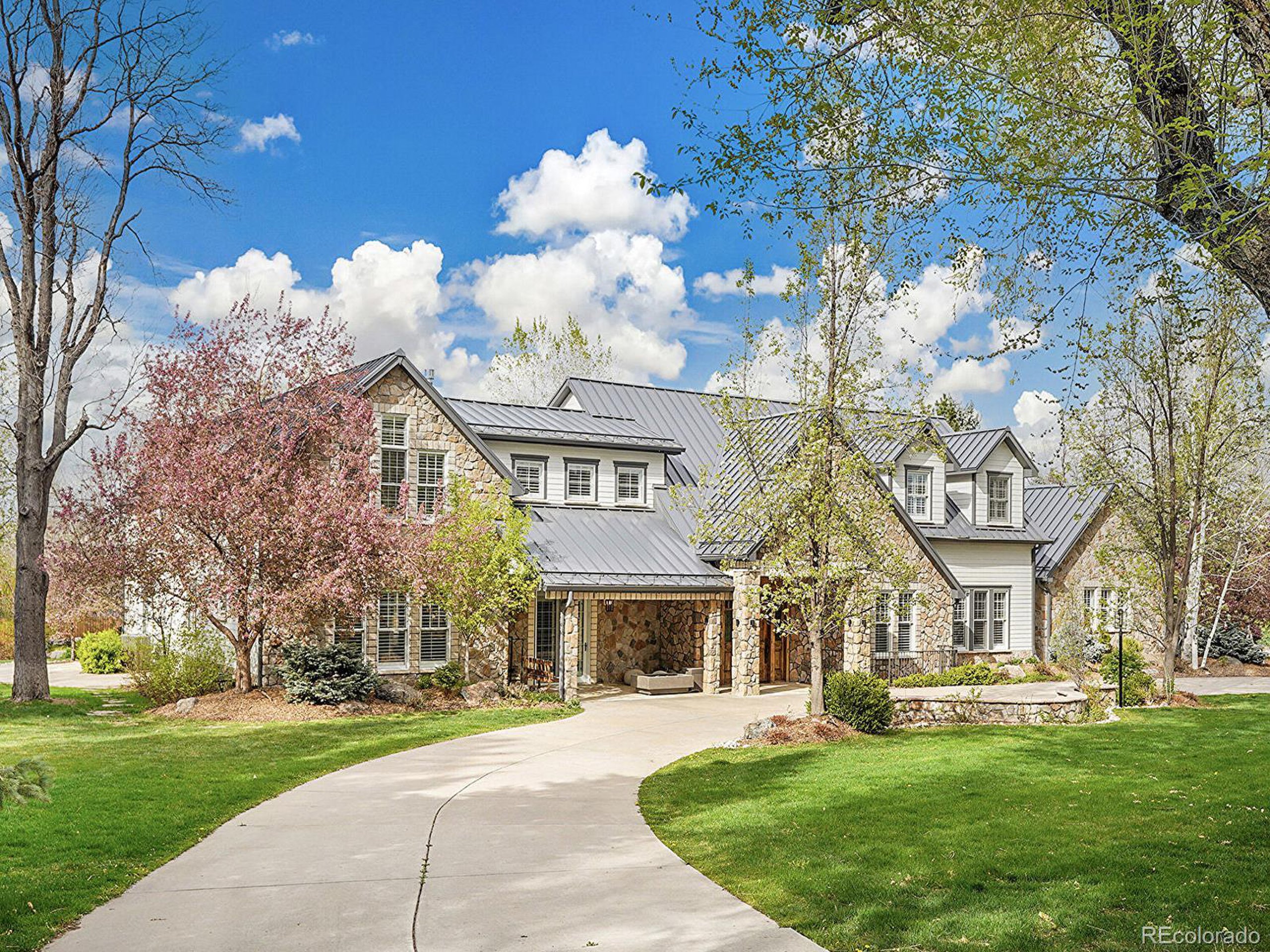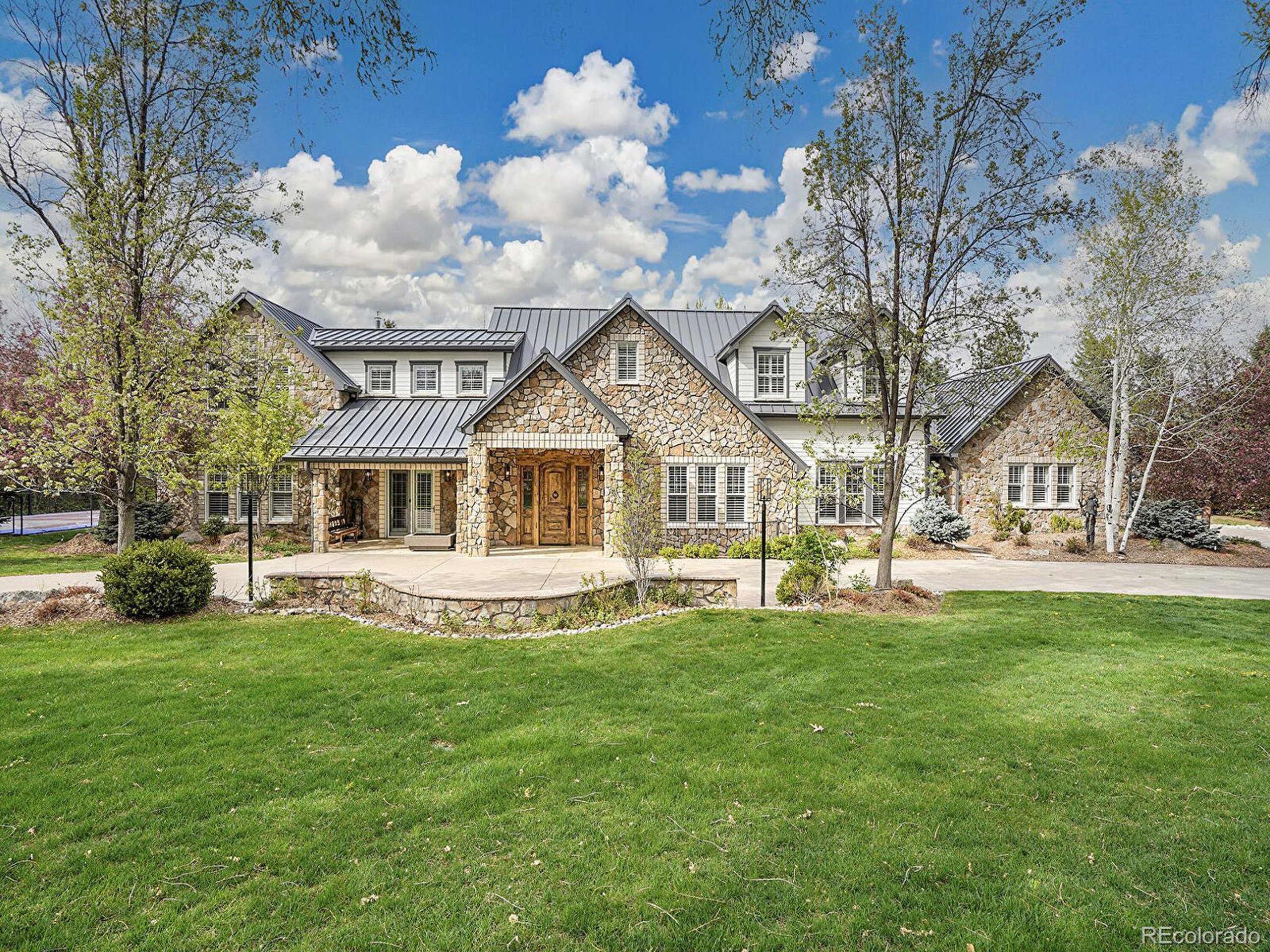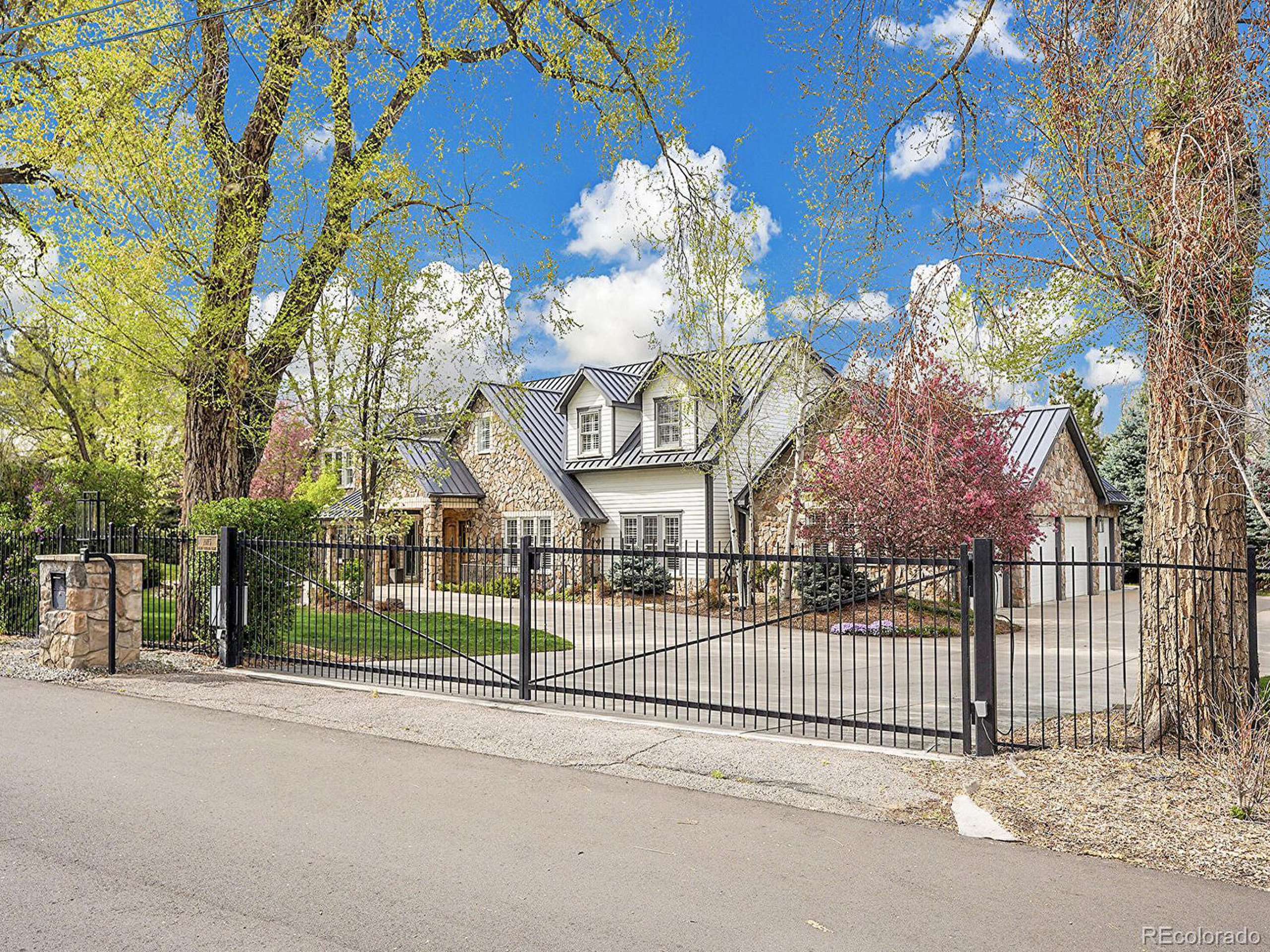


1075 E Oxford Ln, Cherry Hills Village, CO 80113
Active
Listed by
Conrad Steller
The Steller Group, Inc
303-539-5228
Last updated:
June 12, 2025, 02:54 PM
MLS#
1794467
Source:
IRES
About This Home
Home Facts
Single Family
8 Baths
6 Bedrooms
Built in 2003
Price Summary
4,995,000
$558 per Sq. Ft.
MLS #:
1794467
Last Updated:
June 12, 2025, 02:54 PM
Added:
1 month(s) ago
Rooms & Interior
Bedrooms
Total Bedrooms:
6
Bathrooms
Total Bathrooms:
8
Full Bathrooms:
2
Interior
Living Area:
8,938 Sq. Ft.
Structure
Structure
Architectural Style:
Residential-Detached, Two
Building Area:
6,963 Sq. Ft.
Year Built:
2003
Lot
Lot Size (Sq. Ft):
46,173
Finances & Disclosures
Price:
$4,995,000
Price per Sq. Ft:
$558 per Sq. Ft.
Contact an Agent
Yes, I would like more information from Coldwell Banker. Please use and/or share my information with a Coldwell Banker agent to contact me about my real estate needs.
By clicking Contact I agree a Coldwell Banker Agent may contact me by phone or text message including by automated means and prerecorded messages about real estate services, and that I can access real estate services without providing my phone number. I acknowledge that I have read and agree to the Terms of Use and Privacy Notice.
Contact an Agent
Yes, I would like more information from Coldwell Banker. Please use and/or share my information with a Coldwell Banker agent to contact me about my real estate needs.
By clicking Contact I agree a Coldwell Banker Agent may contact me by phone or text message including by automated means and prerecorded messages about real estate services, and that I can access real estate services without providing my phone number. I acknowledge that I have read and agree to the Terms of Use and Privacy Notice.