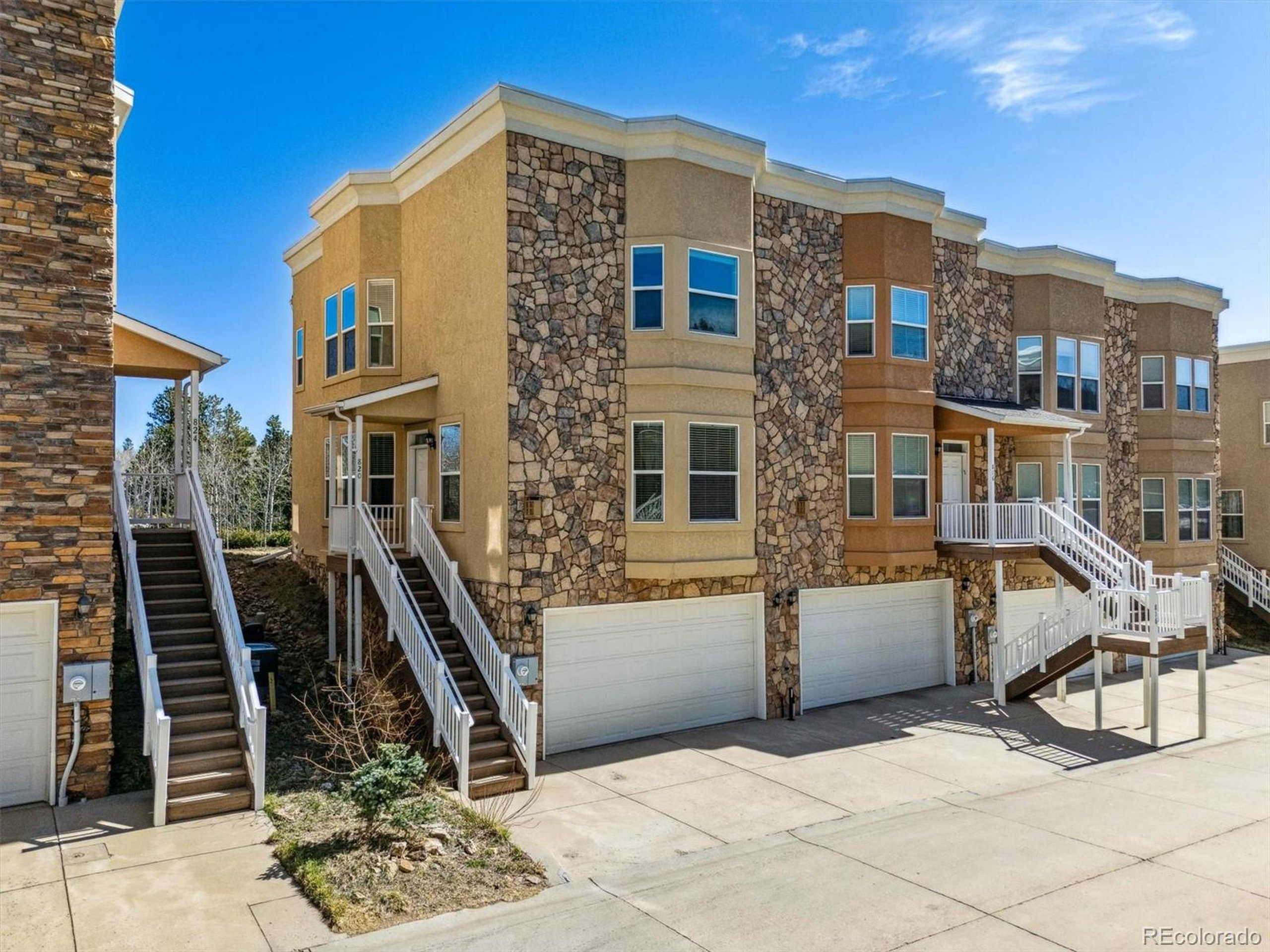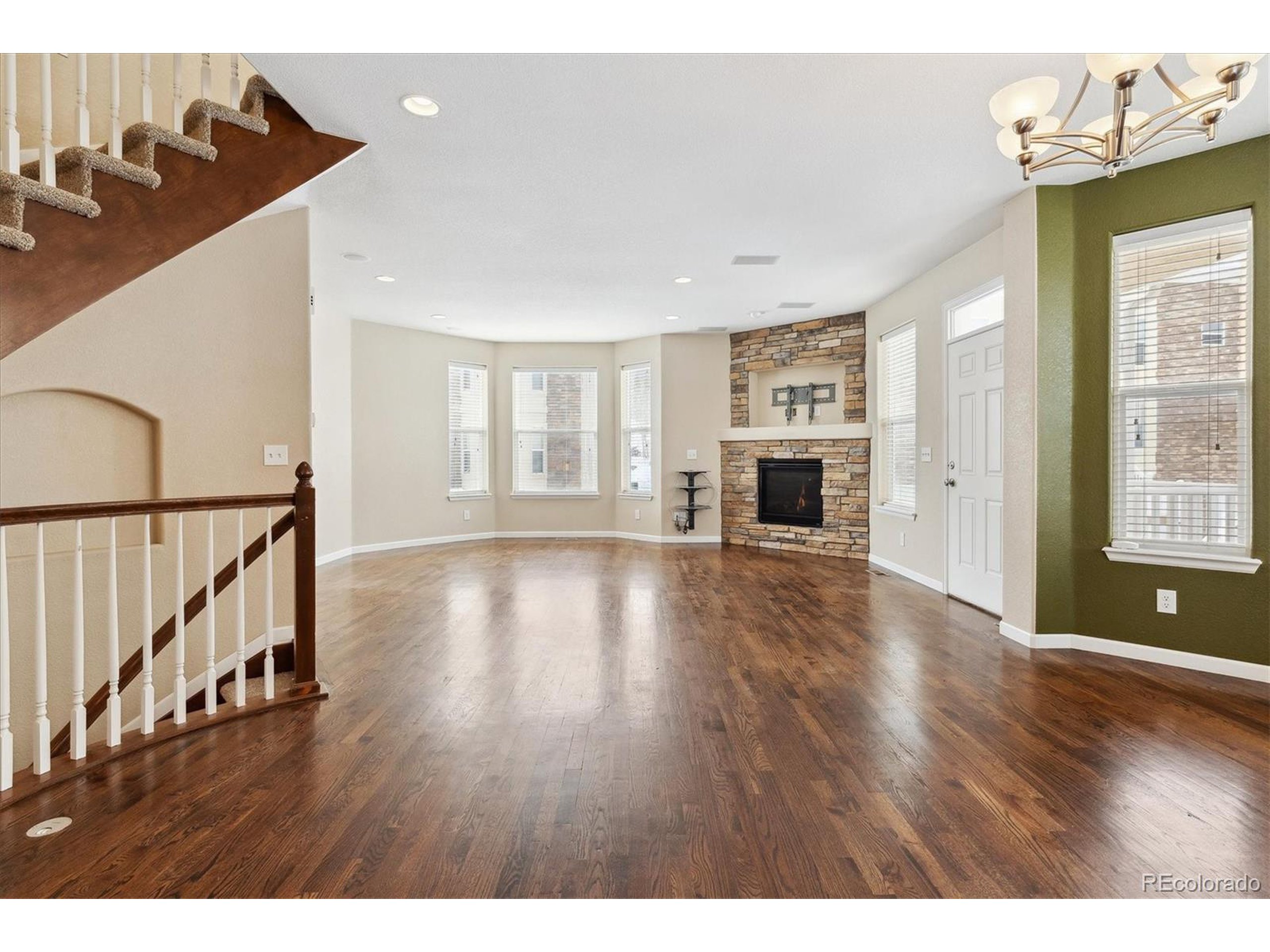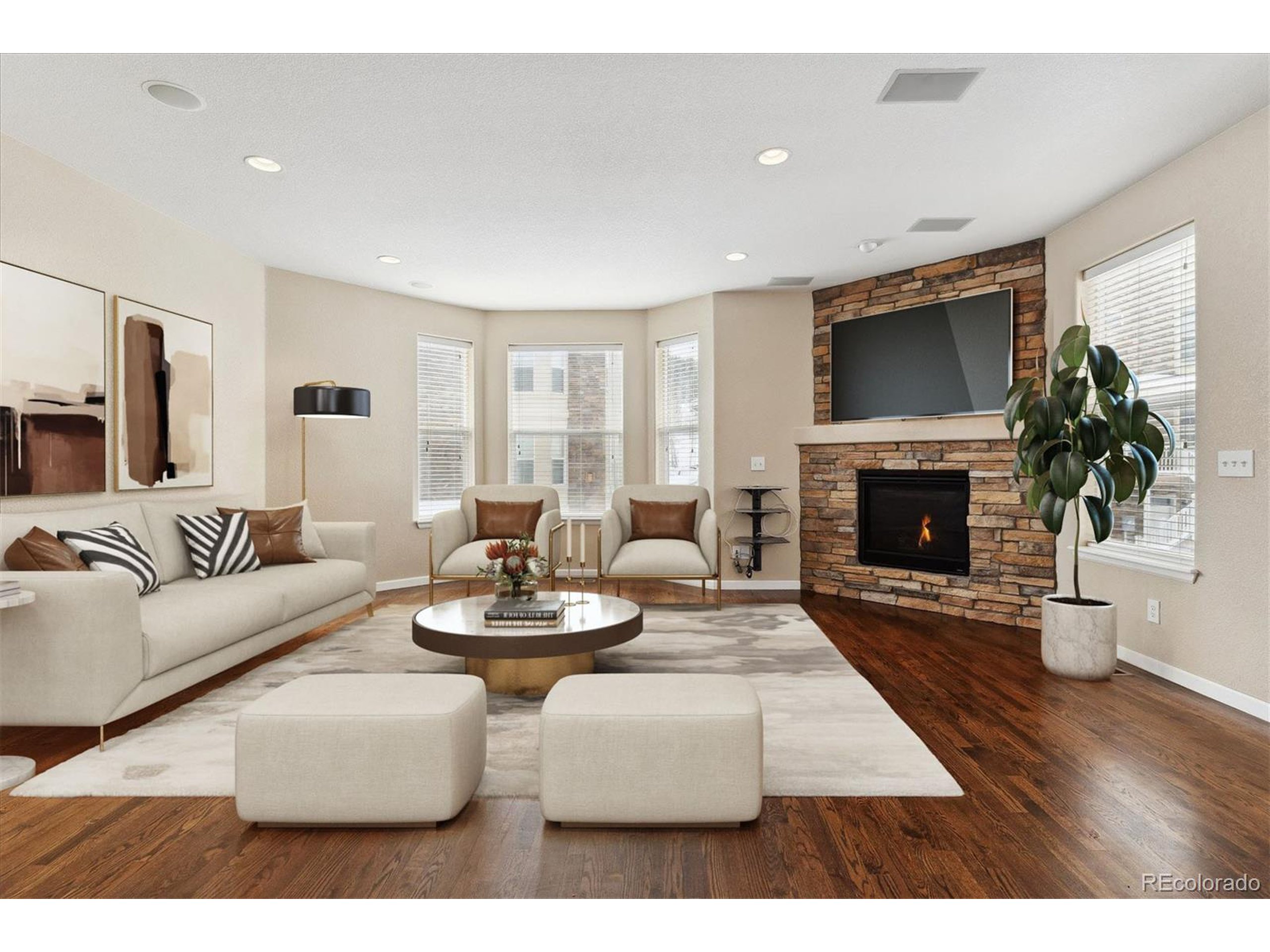


Listed by
Bob Kelly
Sean Kelly
Kentwood Real Estate Dtc, LLC.
303-773-3399
Last updated:
April 17, 2025, 02:28 PM
MLS#
2279569
Source:
IRES
About This Home
Home Facts
Single Family
4 Baths
3 Bedrooms
Built in 2008
Price Summary
499,900
$254 per Sq. Ft.
MLS #:
2279569
Last Updated:
April 17, 2025, 02:28 PM
Added:
2 month(s) ago
Rooms & Interior
Bedrooms
Total Bedrooms:
3
Bathrooms
Total Bathrooms:
4
Full Bathrooms:
1
Interior
Living Area:
1,963 Sq. Ft.
Structure
Structure
Architectural Style:
Attached Dwelling, Chalet, Two
Building Area:
1,615 Sq. Ft.
Year Built:
2008
Lot
Lot Size (Sq. Ft):
1,306
Finances & Disclosures
Price:
$499,900
Price per Sq. Ft:
$254 per Sq. Ft.
Contact an Agent
Yes, I would like more information from Coldwell Banker. Please use and/or share my information with a Coldwell Banker agent to contact me about my real estate needs.
By clicking Contact I agree a Coldwell Banker Agent may contact me by phone or text message including by automated means and prerecorded messages about real estate services, and that I can access real estate services without providing my phone number. I acknowledge that I have read and agree to the Terms of Use and Privacy Notice.
Contact an Agent
Yes, I would like more information from Coldwell Banker. Please use and/or share my information with a Coldwell Banker agent to contact me about my real estate needs.
By clicking Contact I agree a Coldwell Banker Agent may contact me by phone or text message including by automated means and prerecorded messages about real estate services, and that I can access real estate services without providing my phone number. I acknowledge that I have read and agree to the Terms of Use and Privacy Notice.