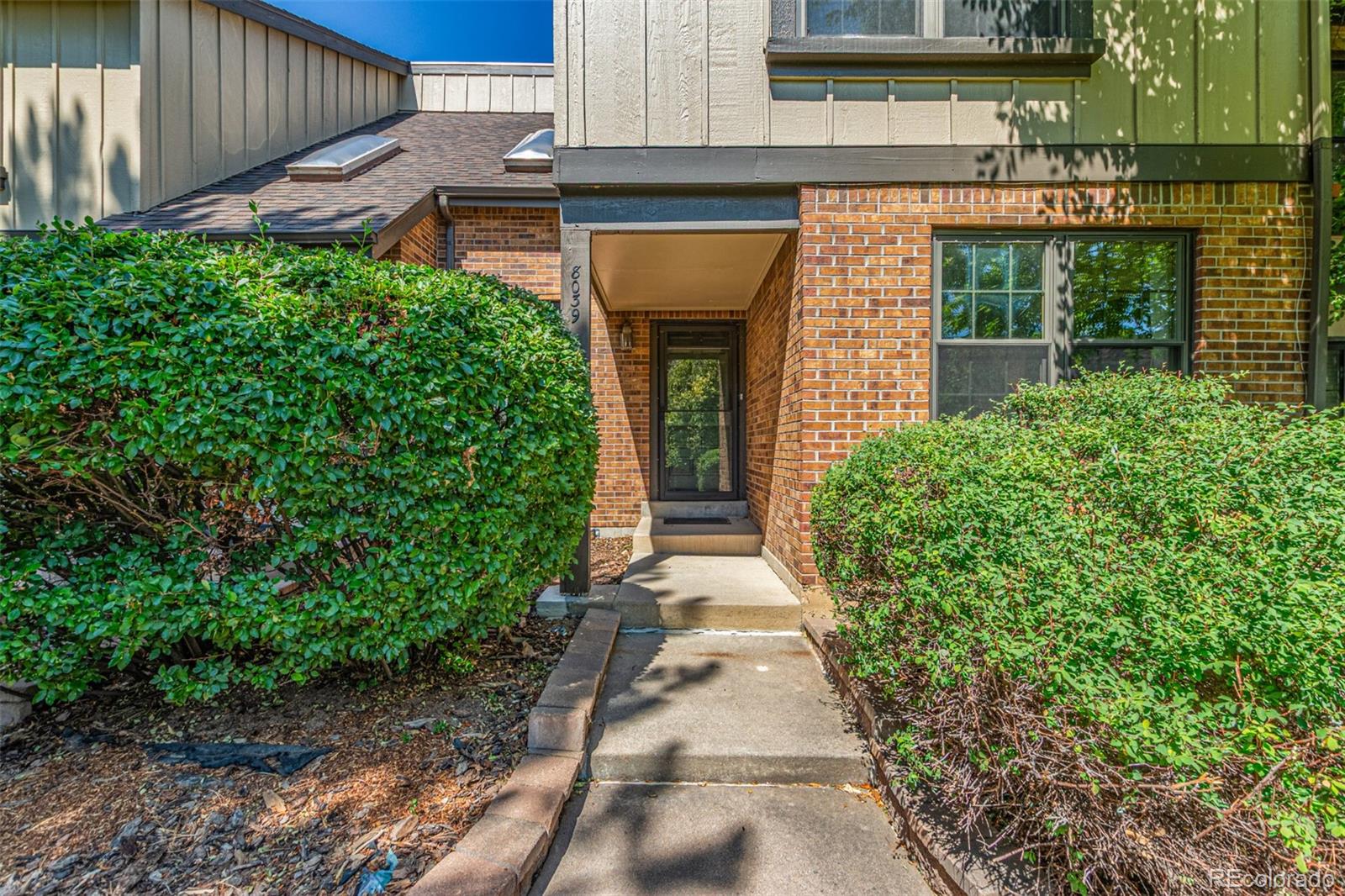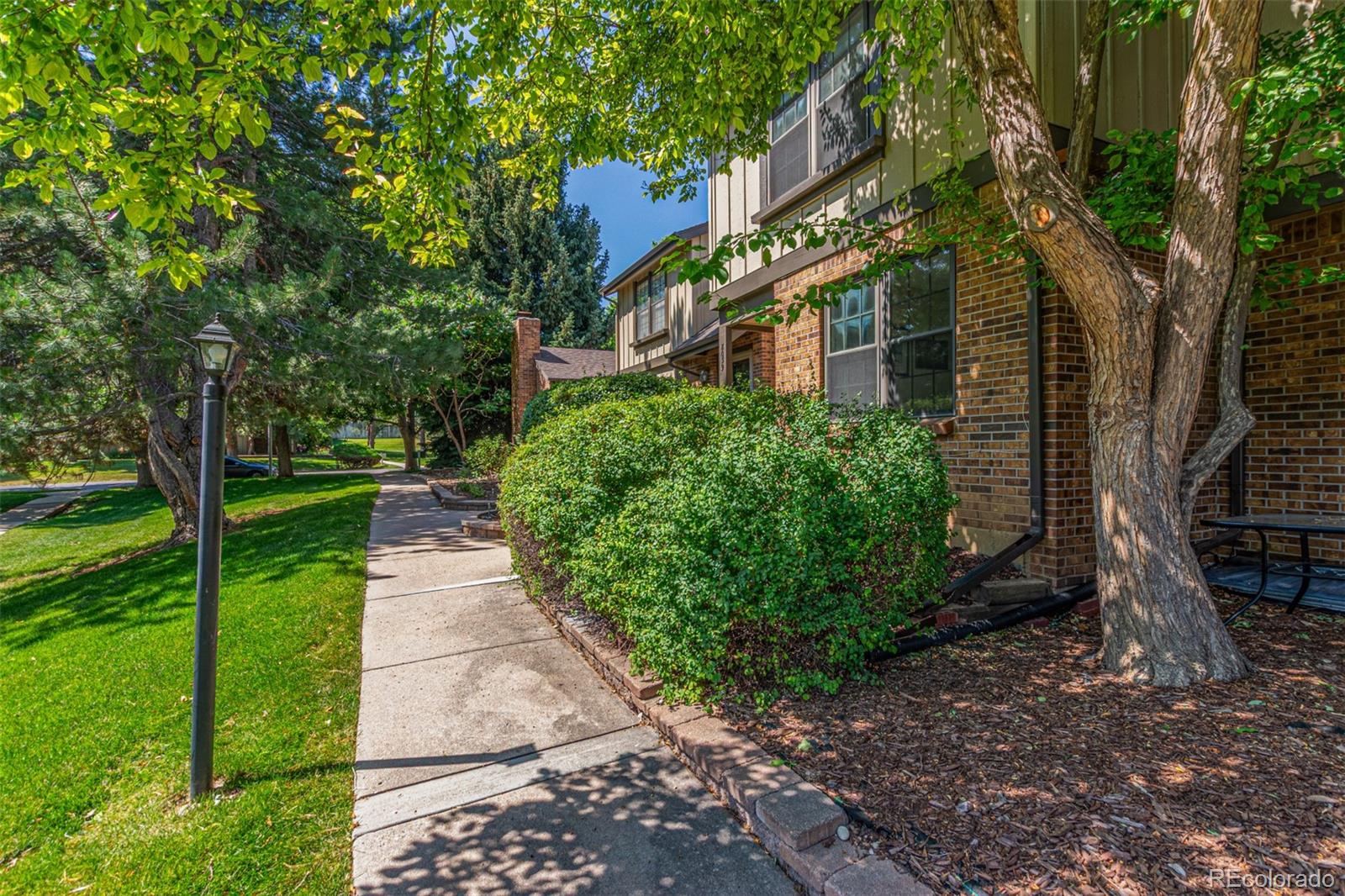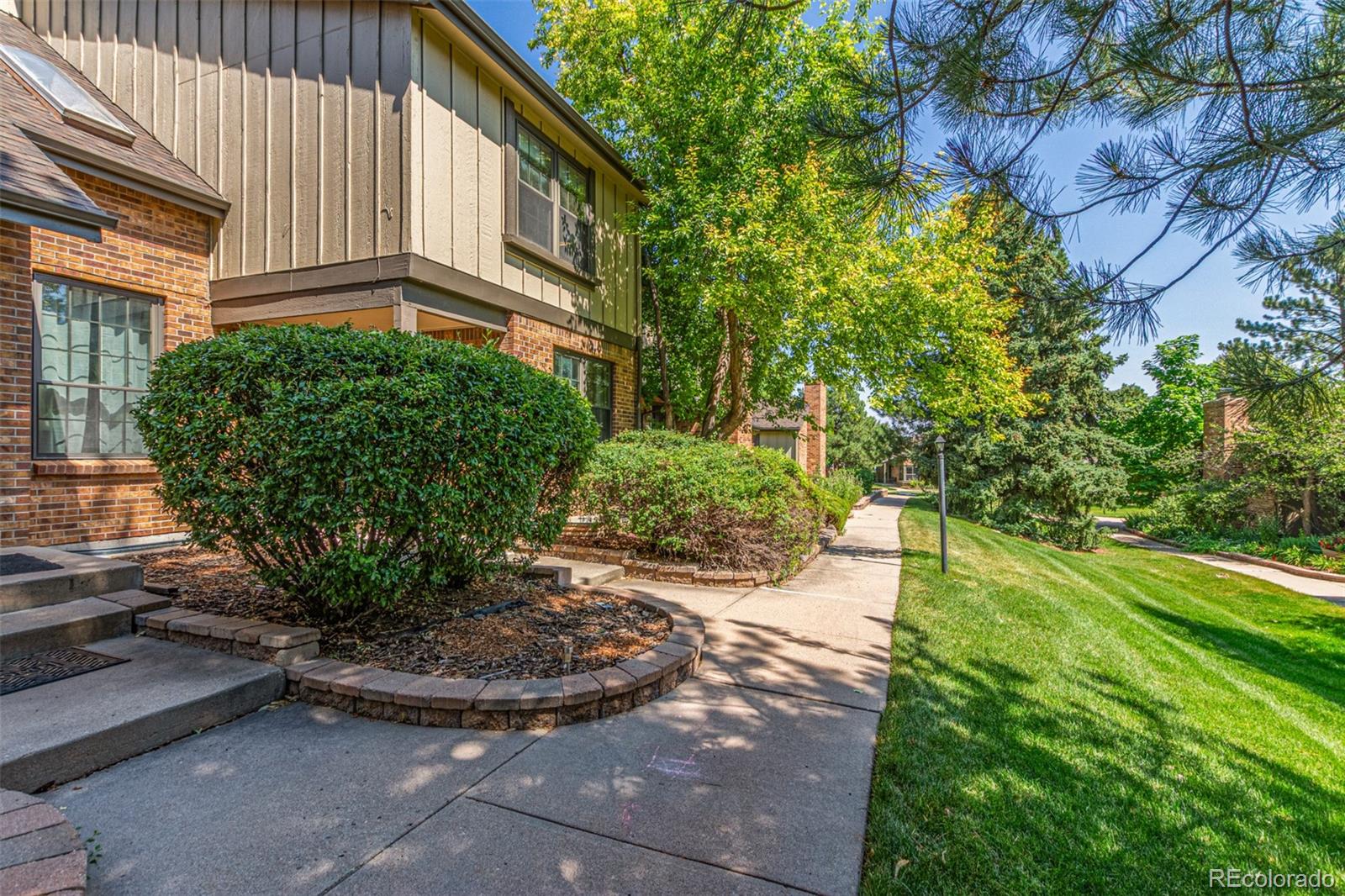


8039 E Phillips Circle, Centennial, CO 80112
Active
Listed by
Heather Reed
The Reed Estate Team
RE/MAX Synergy
MLS#
7844199
Source:
ML
About This Home
Home Facts
Townhouse
4 Baths
4 Bedrooms
Built in 1981
Price Summary
575,000
$208 per Sq. Ft.
MLS #:
7844199
Rooms & Interior
Bedrooms
Total Bedrooms:
4
Bathrooms
Total Bathrooms:
4
Full Bathrooms:
1
Interior
Living Area:
2,758 Sq. Ft.
Structure
Structure
Building Area:
2,758 Sq. Ft.
Year Built:
1981
Lot
Lot Size (Sq. Ft):
1,742
Finances & Disclosures
Price:
$575,000
Price per Sq. Ft:
$208 per Sq. Ft.
See this home in person
Attend an upcoming open house
Sat, Jul 19
11:00 AM - 01:00 PMSun, Jul 20
11:00 AM - 01:00 PMContact an Agent
Yes, I would like more information from Coldwell Banker. Please use and/or share my information with a Coldwell Banker agent to contact me about my real estate needs.
By clicking Contact I agree a Coldwell Banker Agent may contact me by phone or text message including by automated means and prerecorded messages about real estate services, and that I can access real estate services without providing my phone number. I acknowledge that I have read and agree to the Terms of Use and Privacy Notice.
Contact an Agent
Yes, I would like more information from Coldwell Banker. Please use and/or share my information with a Coldwell Banker agent to contact me about my real estate needs.
By clicking Contact I agree a Coldwell Banker Agent may contact me by phone or text message including by automated means and prerecorded messages about real estate services, and that I can access real estate services without providing my phone number. I acknowledge that I have read and agree to the Terms of Use and Privacy Notice.