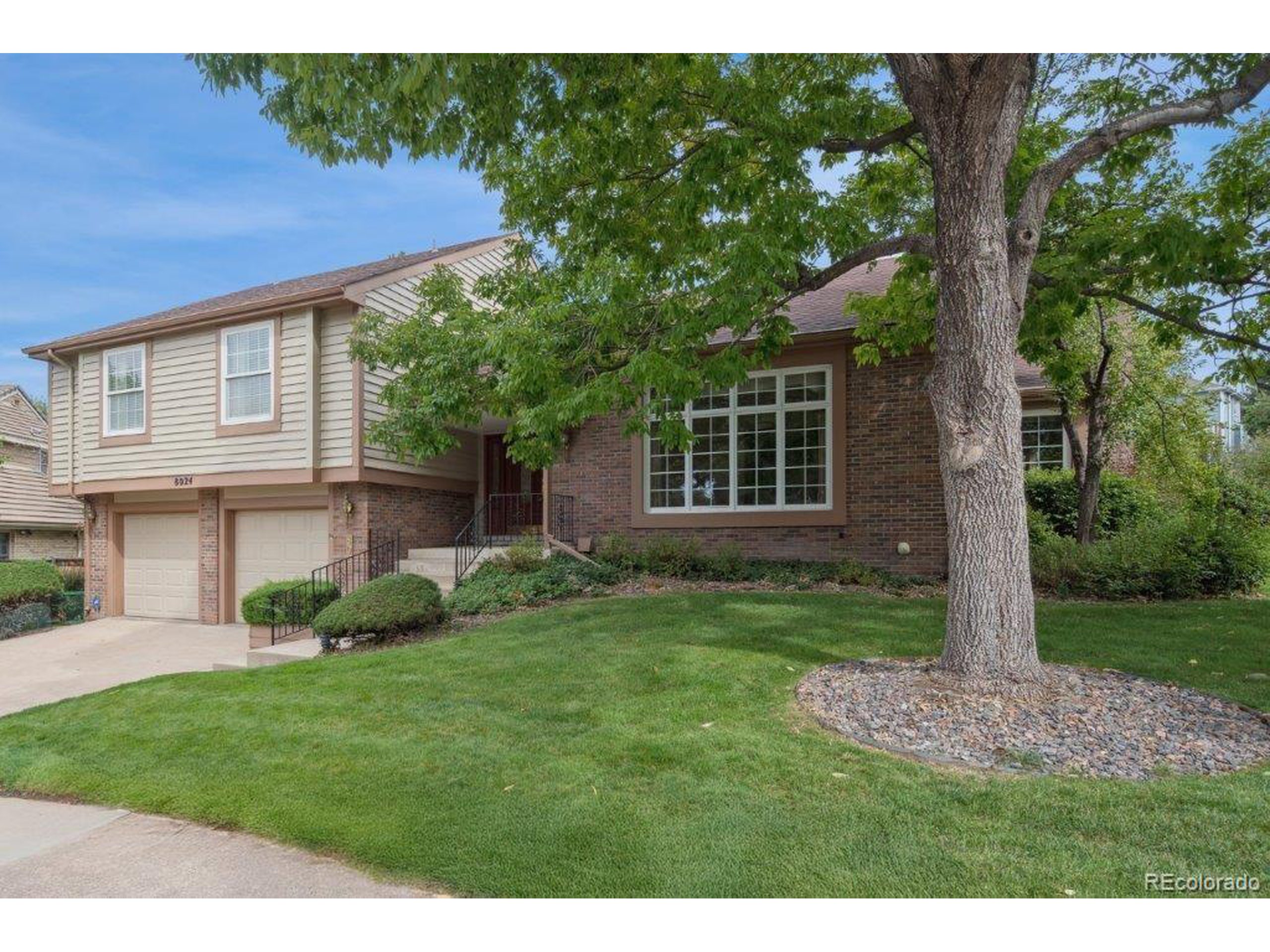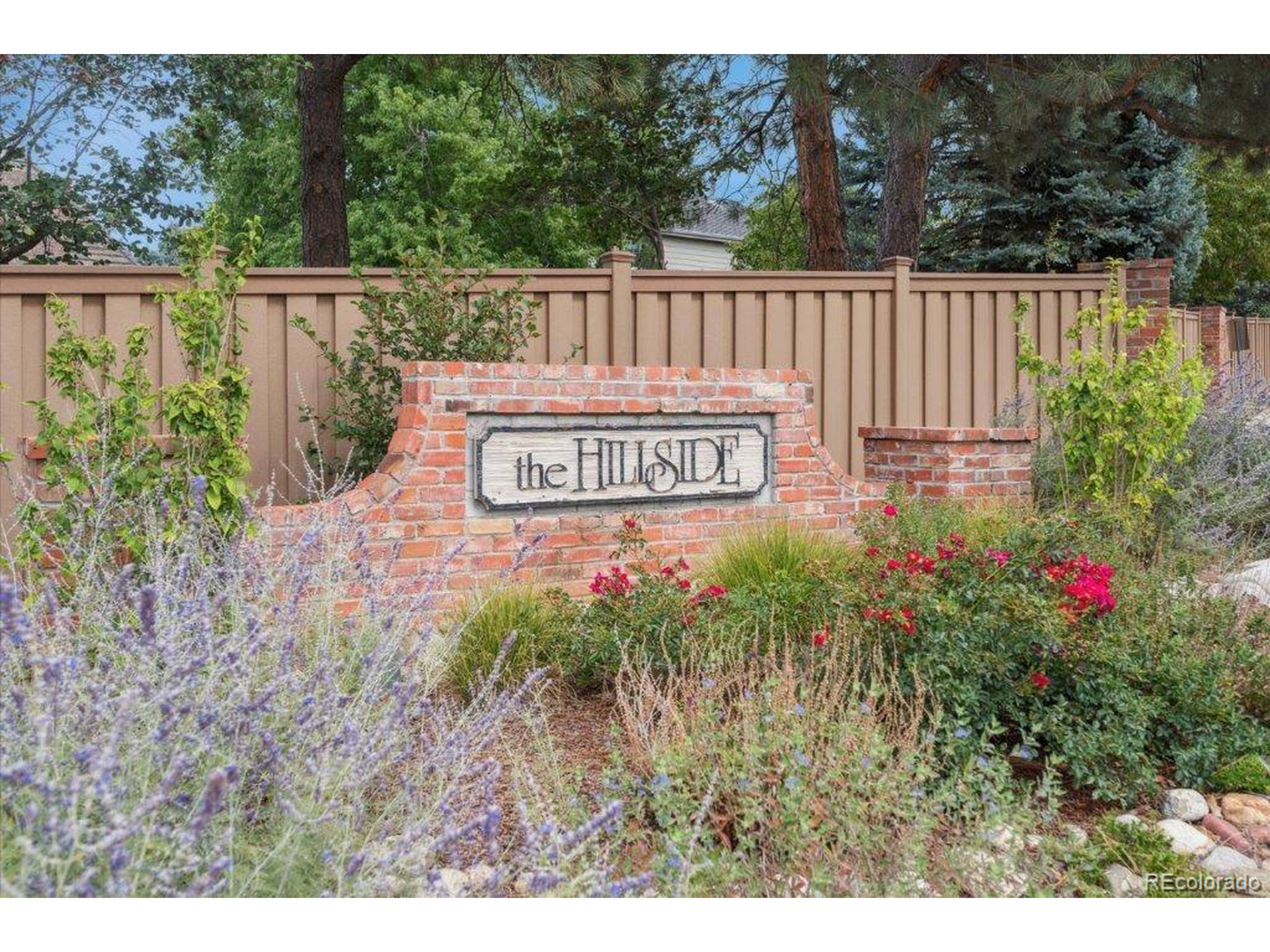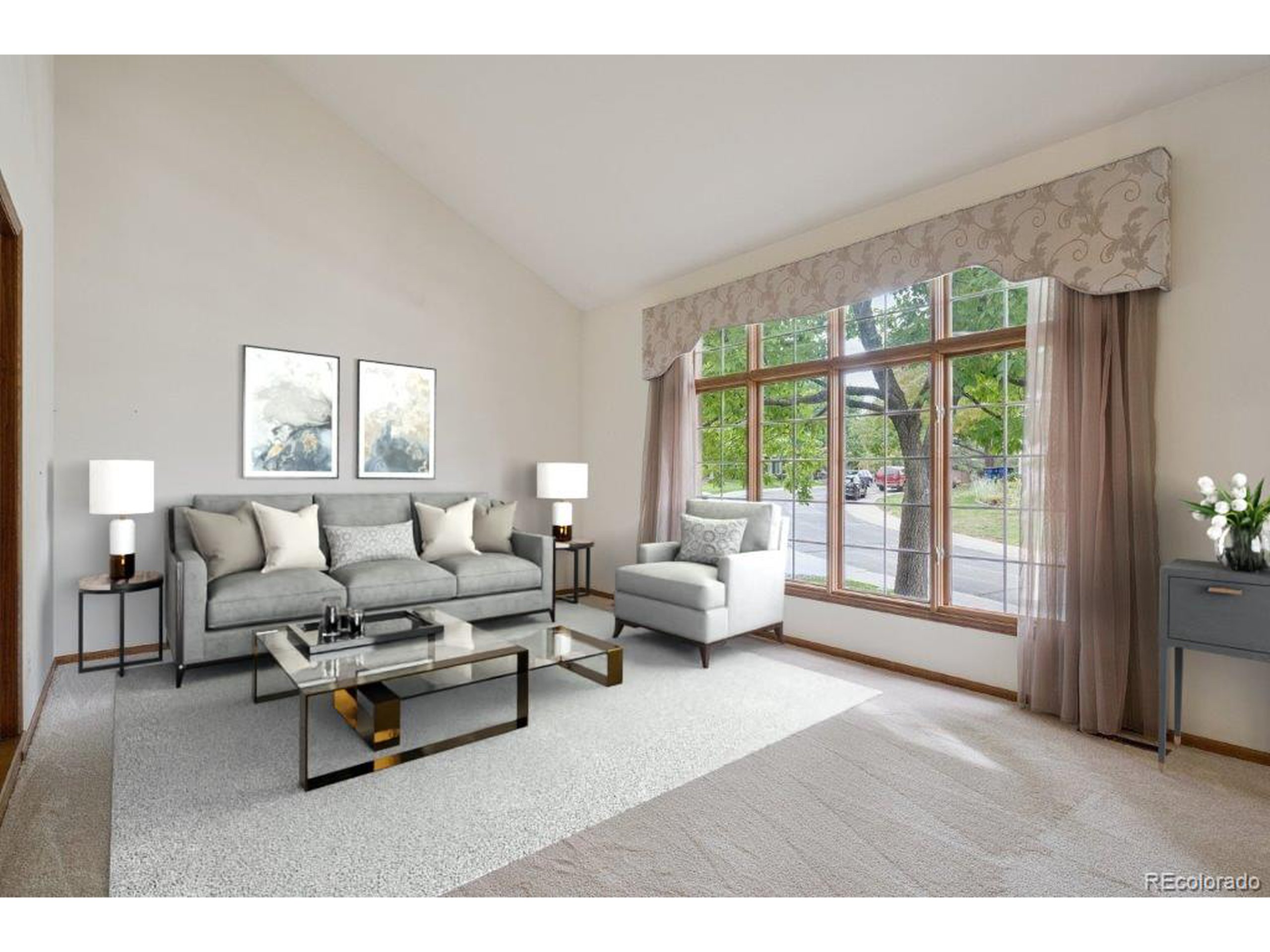


8024 S Oneida Ct, Centennial, CO 80112
Active
Listed by
Chris Matchett
RE/MAX Professionals
303-799-9898
Last updated:
September 25, 2025, 11:48 PM
MLS#
4636072
Source:
IRES
About This Home
Home Facts
Single Family
5 Baths
4 Bedrooms
Built in 1983
Price Summary
1,200,000
$277 per Sq. Ft.
MLS #:
4636072
Last Updated:
September 25, 2025, 11:48 PM
Added:
1 day(s) ago
Rooms & Interior
Bedrooms
Total Bedrooms:
4
Bathrooms
Total Bathrooms:
5
Full Bathrooms:
2
Interior
Living Area:
4,320 Sq. Ft.
Structure
Structure
Architectural Style:
Bi-Level, Residential-Detached
Building Area:
3,064 Sq. Ft.
Year Built:
1983
Lot
Lot Size (Sq. Ft):
12,196
Finances & Disclosures
Price:
$1,200,000
Price per Sq. Ft:
$277 per Sq. Ft.
Contact an Agent
Yes, I would like more information from Coldwell Banker. Please use and/or share my information with a Coldwell Banker agent to contact me about my real estate needs.
By clicking Contact I agree a Coldwell Banker Agent may contact me by phone or text message including by automated means and prerecorded messages about real estate services, and that I can access real estate services without providing my phone number. I acknowledge that I have read and agree to the Terms of Use and Privacy Notice.
Contact an Agent
Yes, I would like more information from Coldwell Banker. Please use and/or share my information with a Coldwell Banker agent to contact me about my real estate needs.
By clicking Contact I agree a Coldwell Banker Agent may contact me by phone or text message including by automated means and prerecorded messages about real estate services, and that I can access real estate services without providing my phone number. I acknowledge that I have read and agree to the Terms of Use and Privacy Notice.