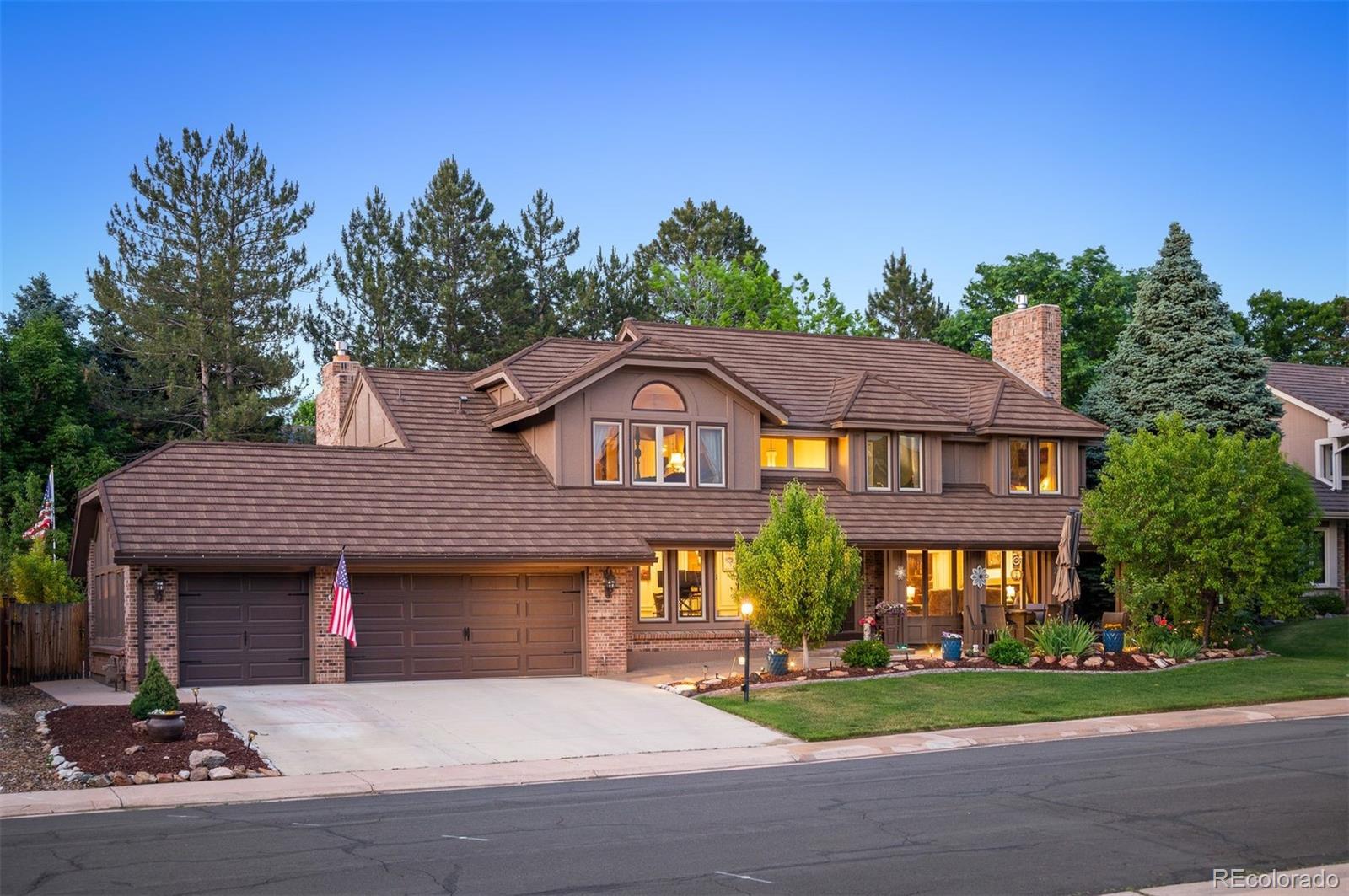Local Realty Service Provided By: Coldwell Banker Collegiate Peaks Realty

7956 S Eudora Circle, Centennial, CO 80122
$1,650,000
5
Beds
4
Baths
5,295
Sq Ft
Single Family
Sold
Listed by
Anne Dresser Kocur
Bought with RE/MAX Professionals
Liv Sotheby'S International Realty
MLS#
7463844
Source:
ML
Sorry, we are unable to map this address
About This Home
Home Facts
Single Family
4 Baths
5 Bedrooms
Built in 1985
Price Summary
1,500,000
$283 per Sq. Ft.
MLS #:
7463844
Rooms & Interior
Bedrooms
Total Bedrooms:
5
Bathrooms
Total Bathrooms:
4
Full Bathrooms:
3
Interior
Living Area:
5,295 Sq. Ft.
Structure
Structure
Building Area:
5,295 Sq. Ft.
Year Built:
1985
Lot
Lot Size (Sq. Ft):
10,672
Finances & Disclosures
Price:
$1,500,000
Price per Sq. Ft:
$283 per Sq. Ft.
Based on information submitted to the MLS GRID as of March 4, 2025 07:39 AM. All data is obtained from various sources and may not have been verified by broker or MLS GRID. Supplied Open House information is subject to change without notice. All information should be independently reviewed and verified for accuracy. Properties may or may not be listed by the office/agent presenting the information.