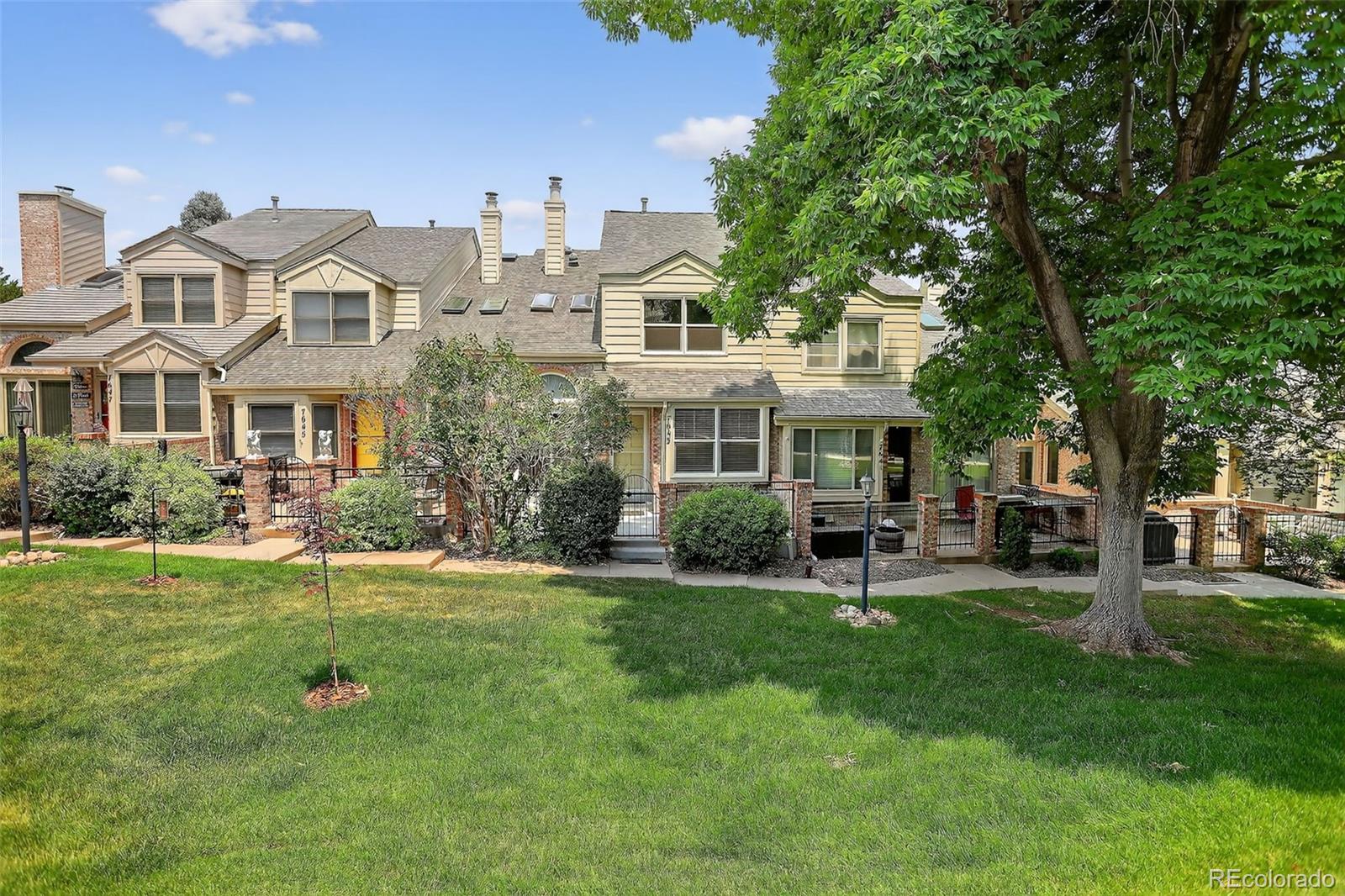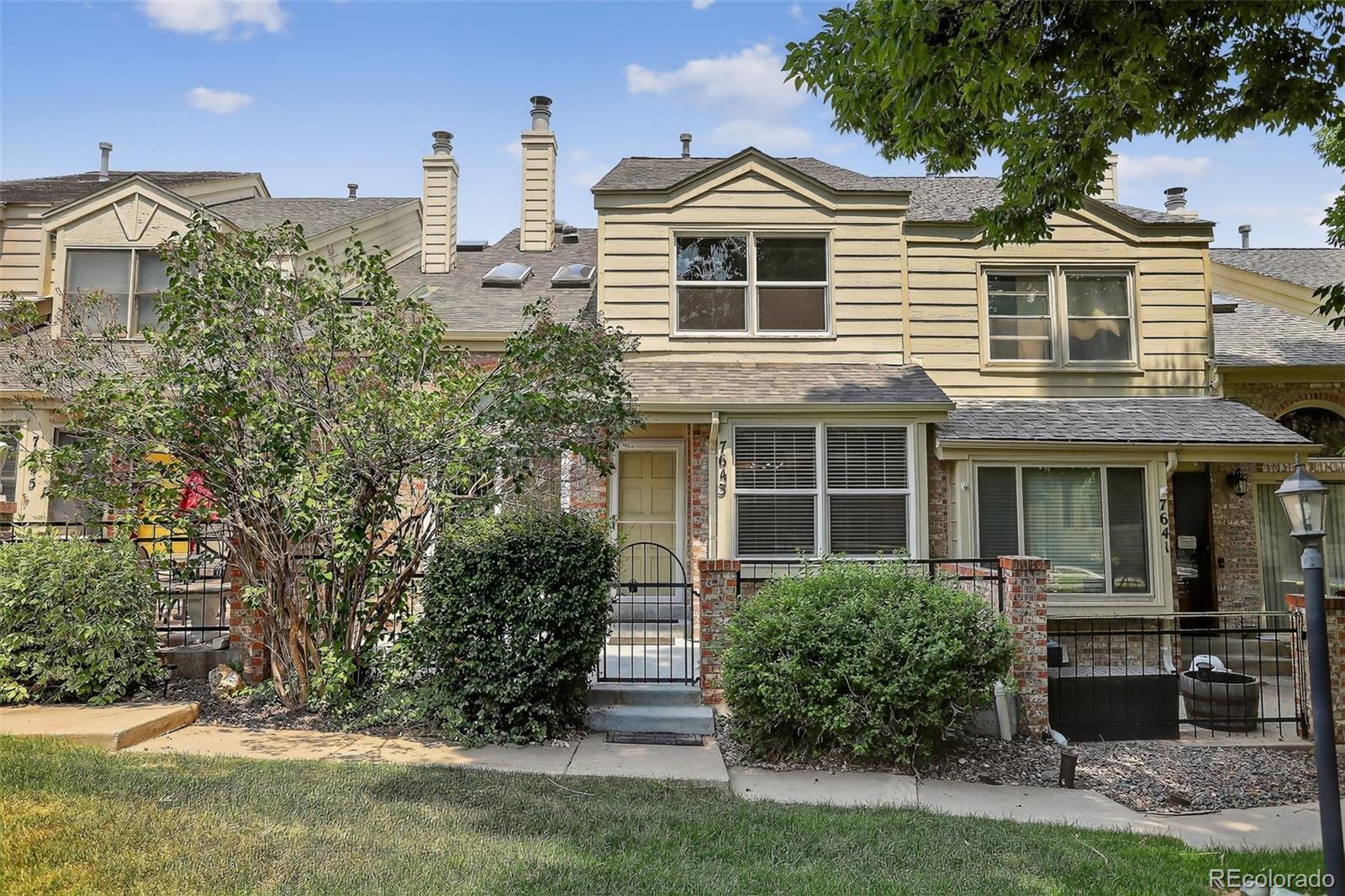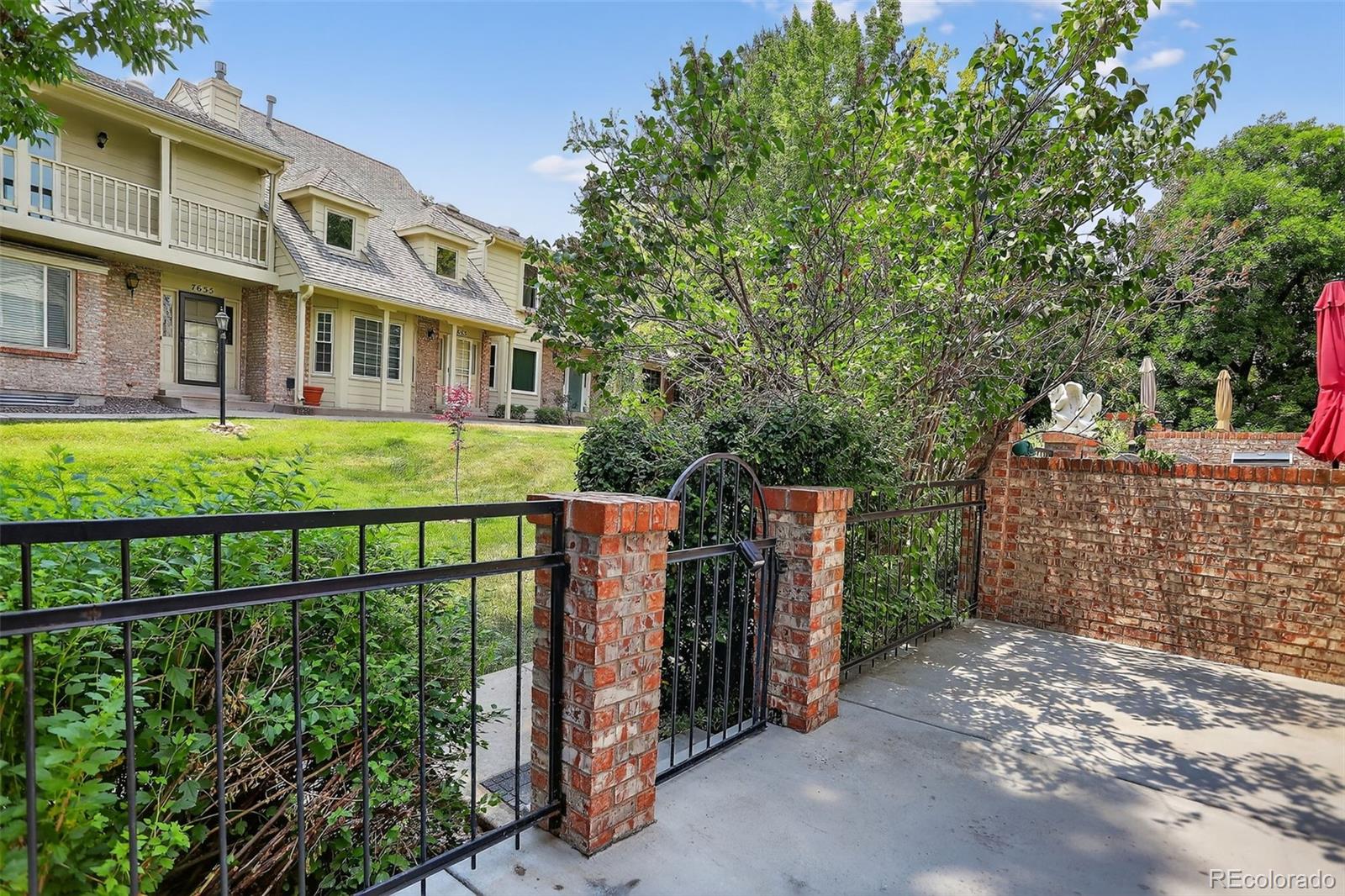


7643 S Cove Circle, Centennial, CO 80122
$430,000
2
Beds
3
Baths
2,100
Sq Ft
Townhouse
Active
About This Home
Home Facts
Townhouse
3 Baths
2 Bedrooms
Built in 1983
Price Summary
430,000
$204 per Sq. Ft.
MLS #:
3893785
Rooms & Interior
Bedrooms
Total Bedrooms:
2
Bathrooms
Total Bathrooms:
3
Full Bathrooms:
2
Interior
Living Area:
2,100 Sq. Ft.
Structure
Structure
Building Area:
2,100 Sq. Ft.
Year Built:
1983
Lot
Lot Size (Sq. Ft):
1,655
Finances & Disclosures
Price:
$430,000
Price per Sq. Ft:
$204 per Sq. Ft.
Contact an Agent
Yes, I would like more information from Coldwell Banker. Please use and/or share my information with a Coldwell Banker agent to contact me about my real estate needs.
By clicking Contact I agree a Coldwell Banker Agent may contact me by phone or text message including by automated means and prerecorded messages about real estate services, and that I can access real estate services without providing my phone number. I acknowledge that I have read and agree to the Terms of Use and Privacy Notice.
Contact an Agent
Yes, I would like more information from Coldwell Banker. Please use and/or share my information with a Coldwell Banker agent to contact me about my real estate needs.
By clicking Contact I agree a Coldwell Banker Agent may contact me by phone or text message including by automated means and prerecorded messages about real estate services, and that I can access real estate services without providing my phone number. I acknowledge that I have read and agree to the Terms of Use and Privacy Notice.