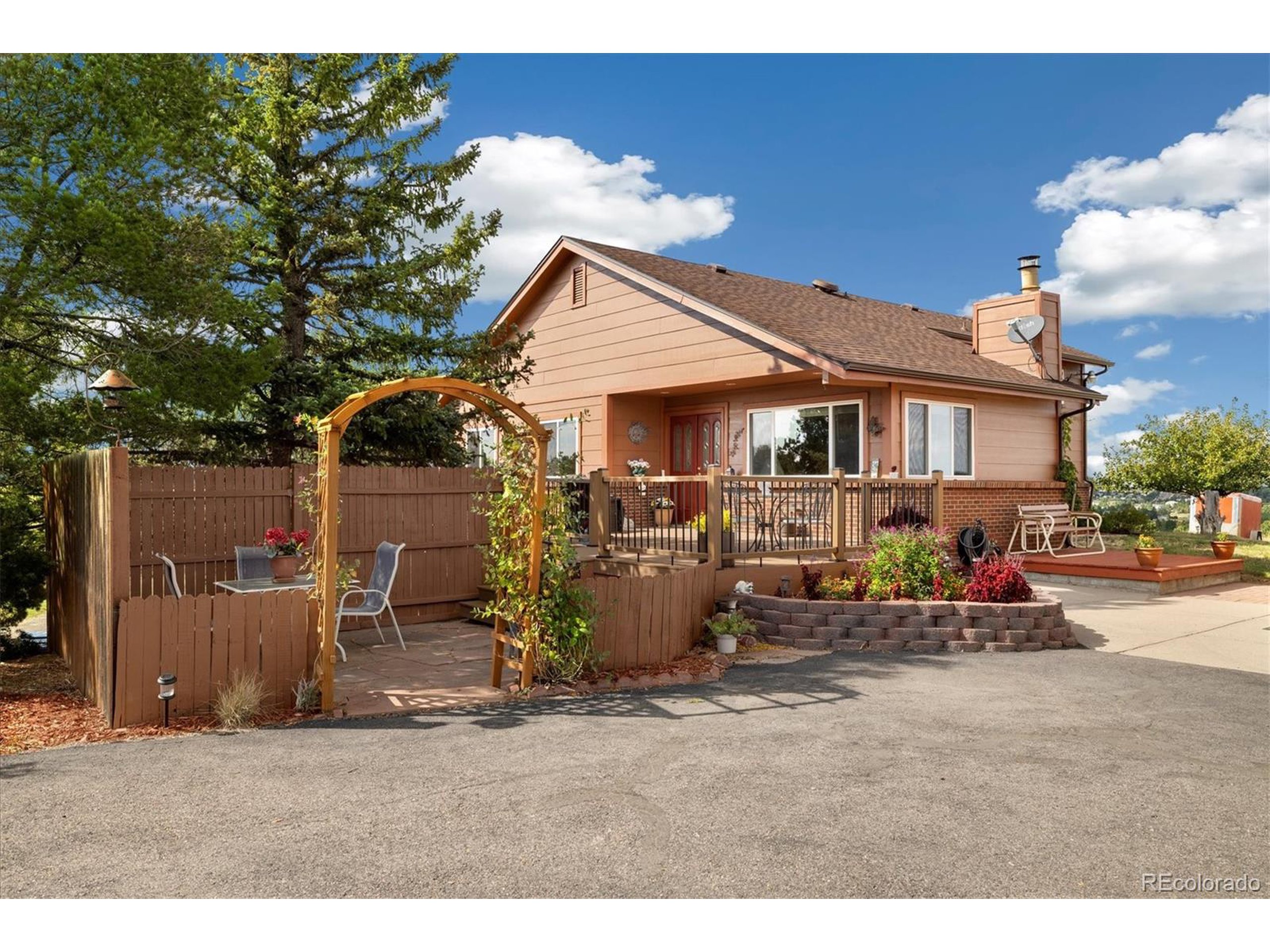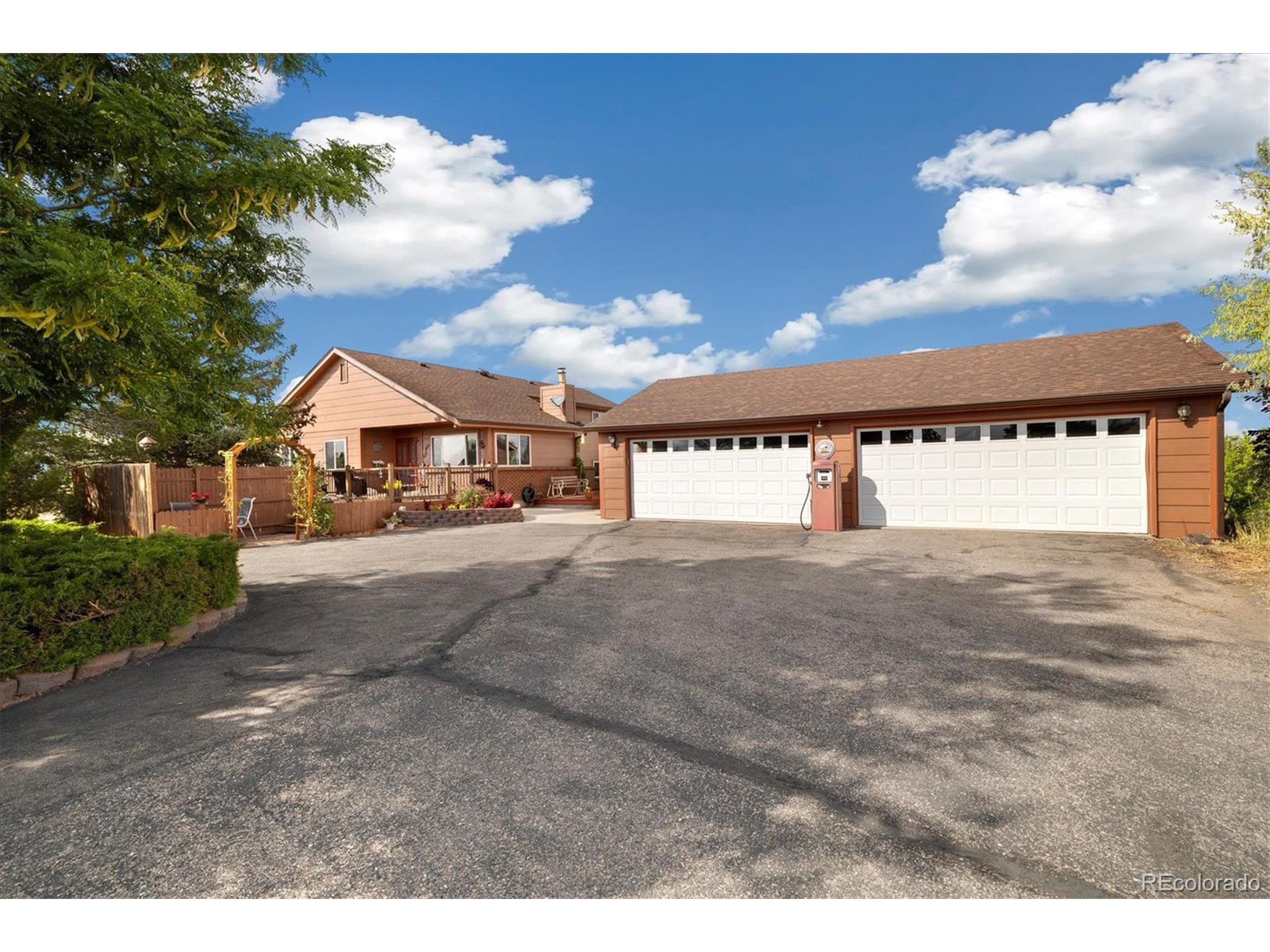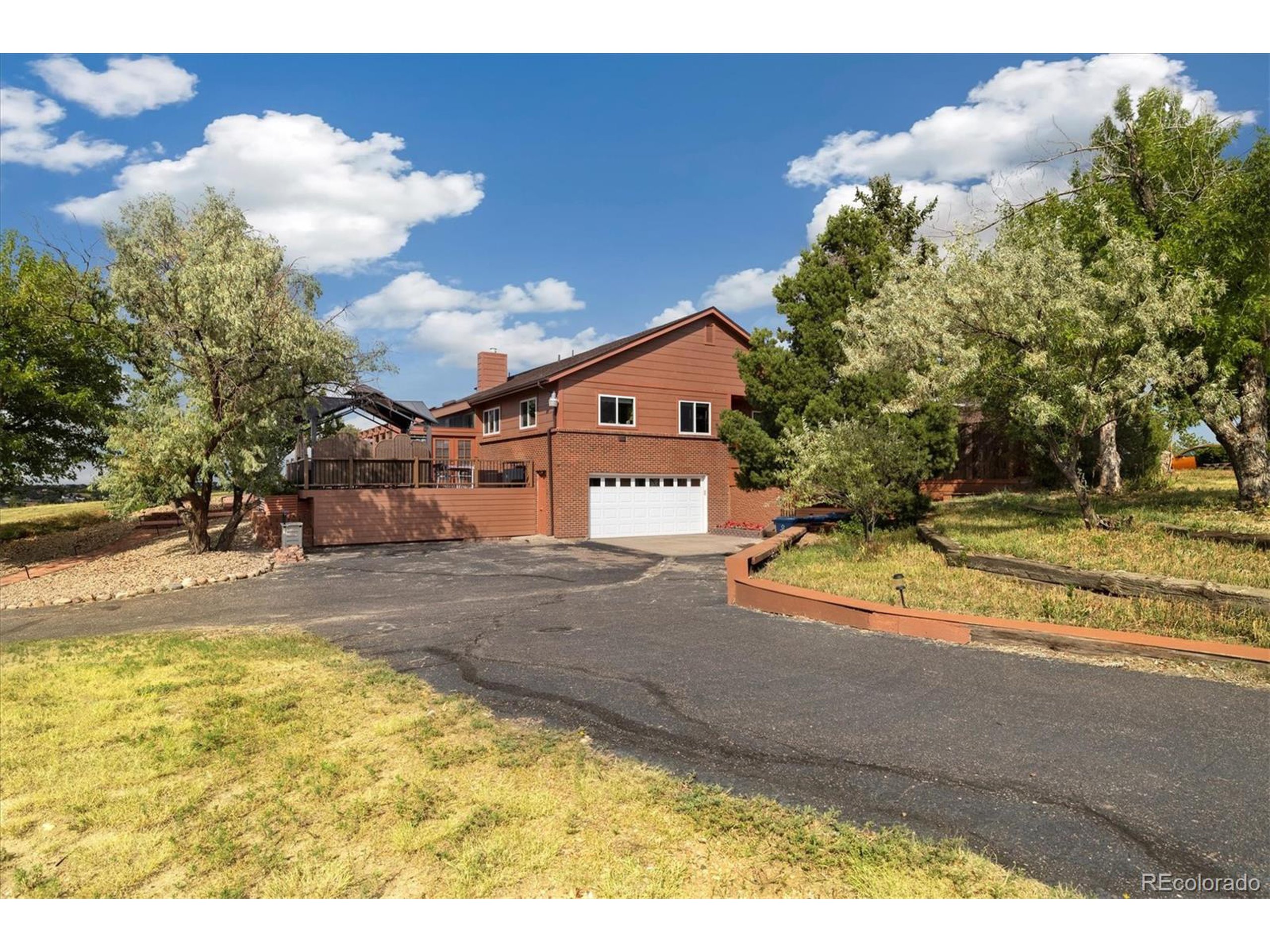


7390 S Liverpool St, Centennial, CO 80016
Active
Listed by
Paula Workman
Workman & Associates
303-694-6300
Last updated:
September 13, 2025, 09:46 PM
MLS#
5869820
Source:
IRES
About This Home
Home Facts
Single Family
2 Baths
3 Bedrooms
Built in 1978
Price Summary
950,000
$353 per Sq. Ft.
MLS #:
5869820
Last Updated:
September 13, 2025, 09:46 PM
Added:
5 day(s) ago
Rooms & Interior
Bedrooms
Total Bedrooms:
3
Bathrooms
Total Bathrooms:
2
Full Bathrooms:
2
Interior
Living Area:
2,685 Sq. Ft.
Structure
Structure
Architectural Style:
Chalet, Residential-Detached, Three Or More
Building Area:
2,467 Sq. Ft.
Year Built:
1978
Lot
Lot Size (Sq. Ft):
107,157
Finances & Disclosures
Price:
$950,000
Price per Sq. Ft:
$353 per Sq. Ft.
Contact an Agent
Yes, I would like more information from Coldwell Banker. Please use and/or share my information with a Coldwell Banker agent to contact me about my real estate needs.
By clicking Contact I agree a Coldwell Banker Agent may contact me by phone or text message including by automated means and prerecorded messages about real estate services, and that I can access real estate services without providing my phone number. I acknowledge that I have read and agree to the Terms of Use and Privacy Notice.
Contact an Agent
Yes, I would like more information from Coldwell Banker. Please use and/or share my information with a Coldwell Banker agent to contact me about my real estate needs.
By clicking Contact I agree a Coldwell Banker Agent may contact me by phone or text message including by automated means and prerecorded messages about real estate services, and that I can access real estate services without providing my phone number. I acknowledge that I have read and agree to the Terms of Use and Privacy Notice.