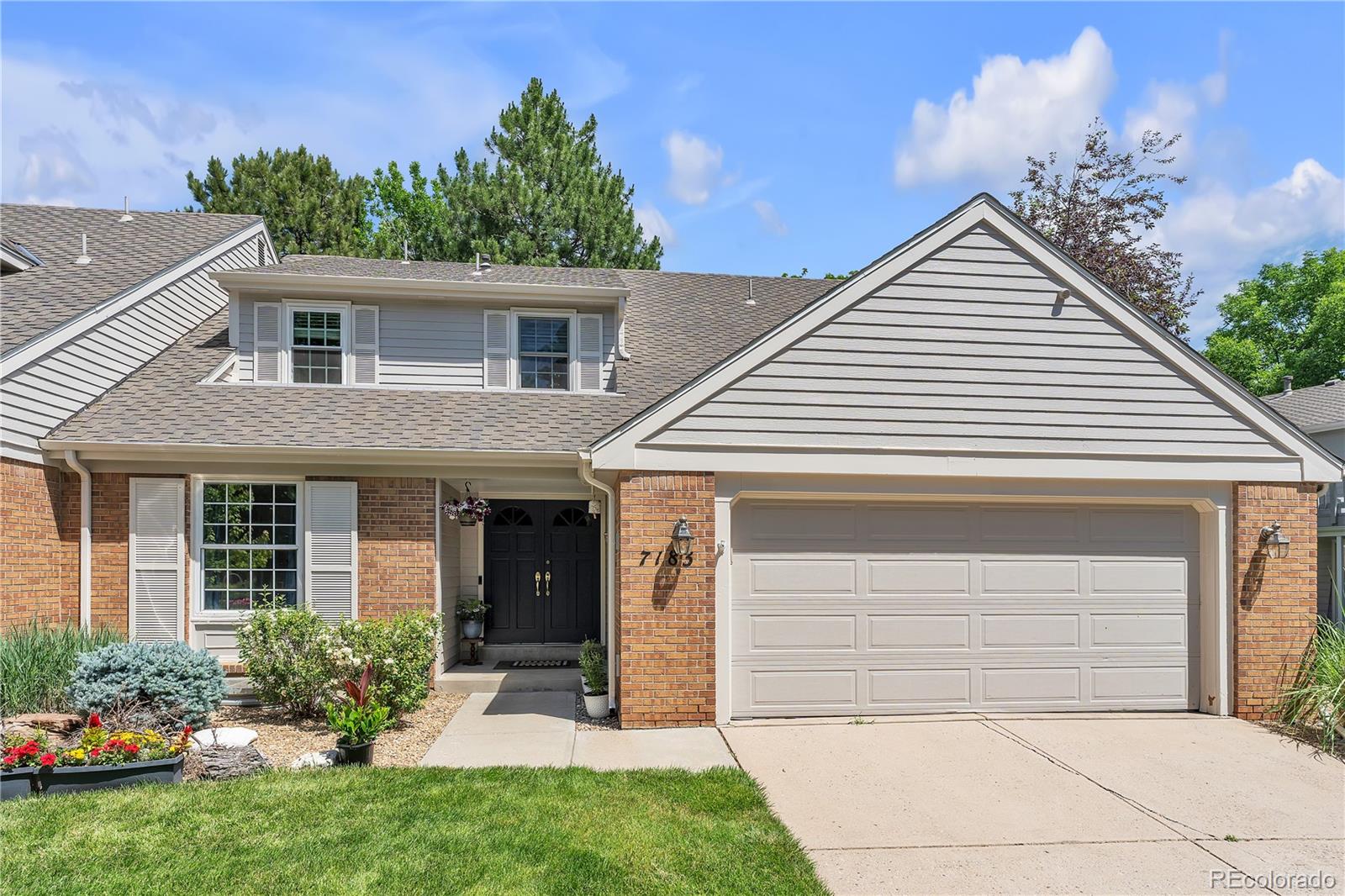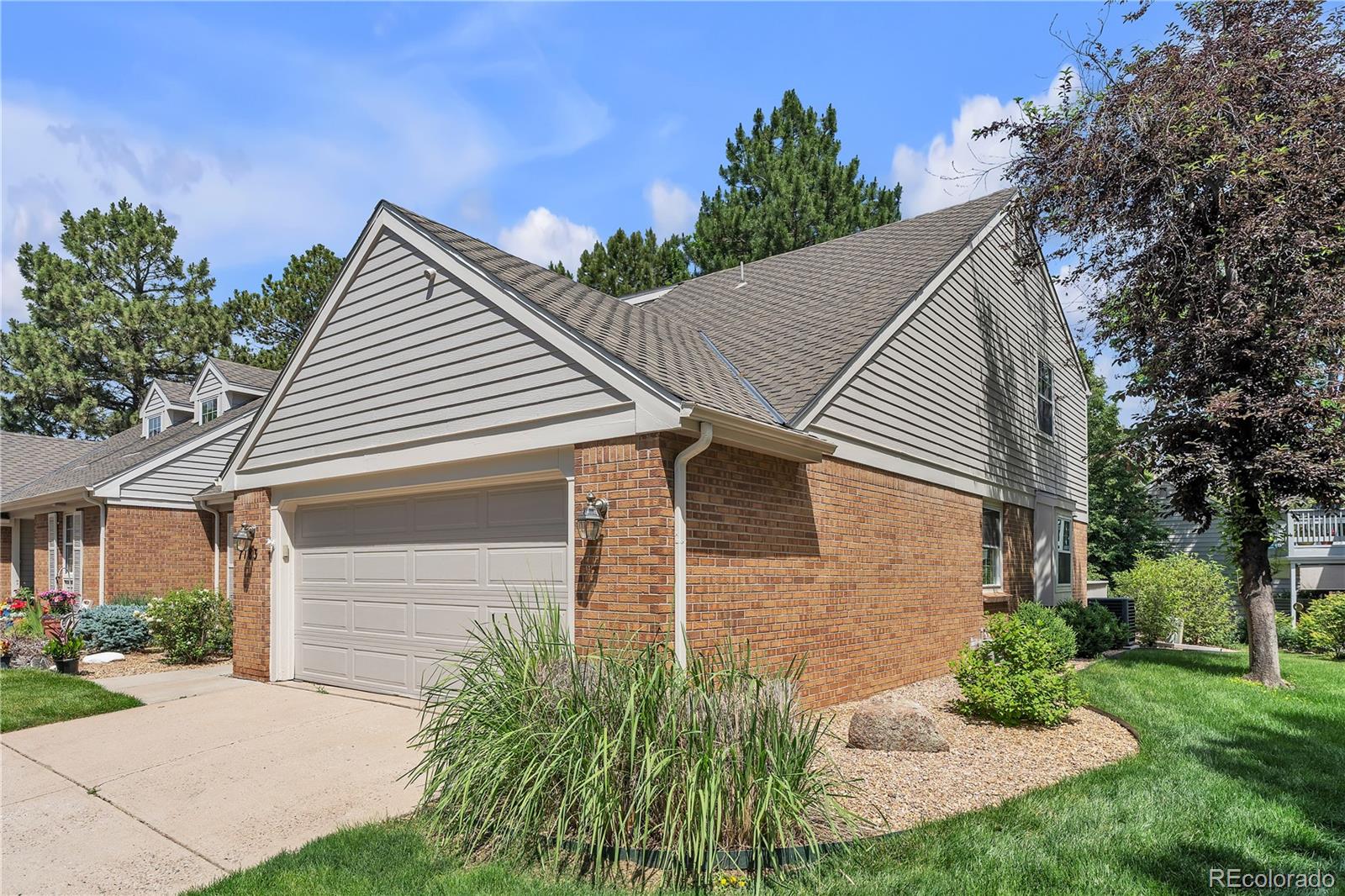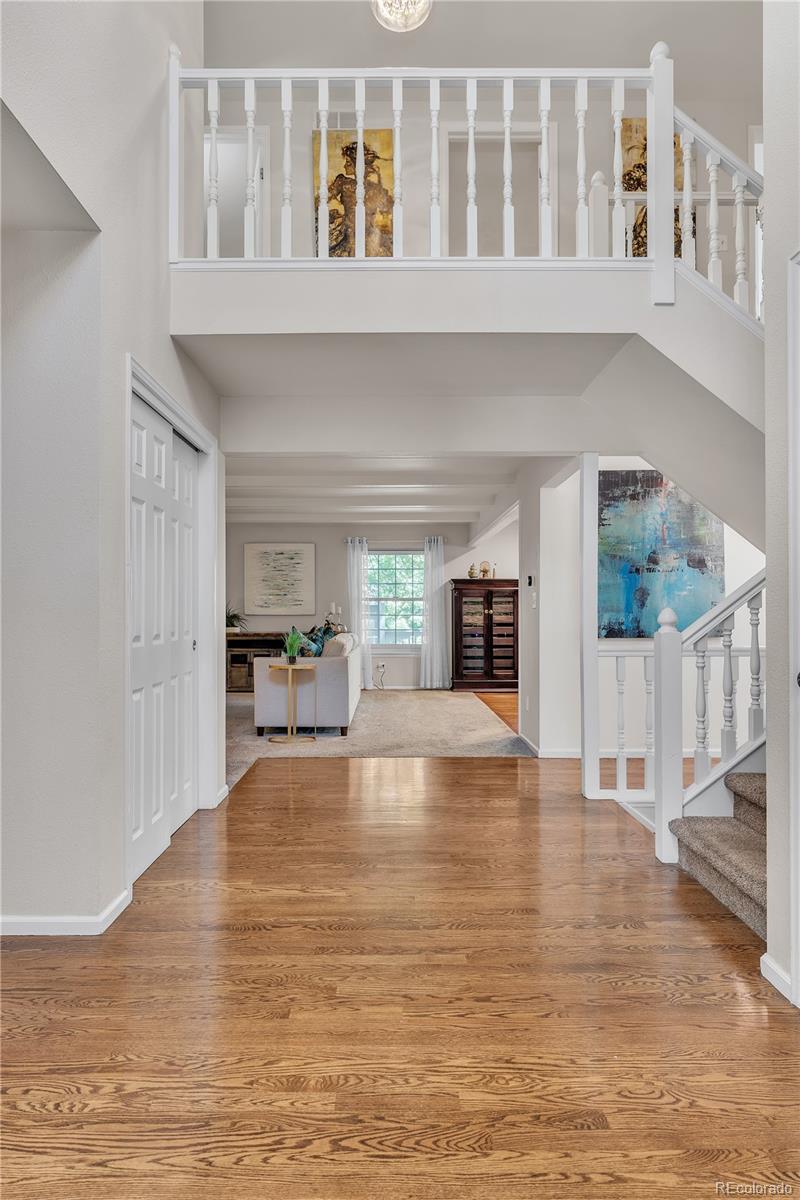7183 S Poplar Street, Centennial, CO 80112
$735,000
5
Beds
4
Baths
3,981
Sq Ft
Townhouse
Active
Listed by
Valerie Stern
Compass - Denver
MLS#
7666180
Source:
ML
About This Home
Home Facts
Townhouse
4 Baths
5 Bedrooms
Built in 1979
Price Summary
735,000
$184 per Sq. Ft.
MLS #:
7666180
Rooms & Interior
Bedrooms
Total Bedrooms:
5
Bathrooms
Total Bathrooms:
4
Full Bathrooms:
3
Interior
Living Area:
3,981 Sq. Ft.
Structure
Structure
Building Area:
3,981 Sq. Ft.
Year Built:
1979
Lot
Lot Size (Sq. Ft):
3,180
Finances & Disclosures
Price:
$735,000
Price per Sq. Ft:
$184 per Sq. Ft.
Contact an Agent
Yes, I would like more information from Coldwell Banker. Please use and/or share my information with a Coldwell Banker agent to contact me about my real estate needs.
By clicking Contact I agree a Coldwell Banker Agent may contact me by phone or text message including by automated means and prerecorded messages about real estate services, and that I can access real estate services without providing my phone number. I acknowledge that I have read and agree to the Terms of Use and Privacy Notice.
Contact an Agent
Yes, I would like more information from Coldwell Banker. Please use and/or share my information with a Coldwell Banker agent to contact me about my real estate needs.
By clicking Contact I agree a Coldwell Banker Agent may contact me by phone or text message including by automated means and prerecorded messages about real estate services, and that I can access real estate services without providing my phone number. I acknowledge that I have read and agree to the Terms of Use and Privacy Notice.


