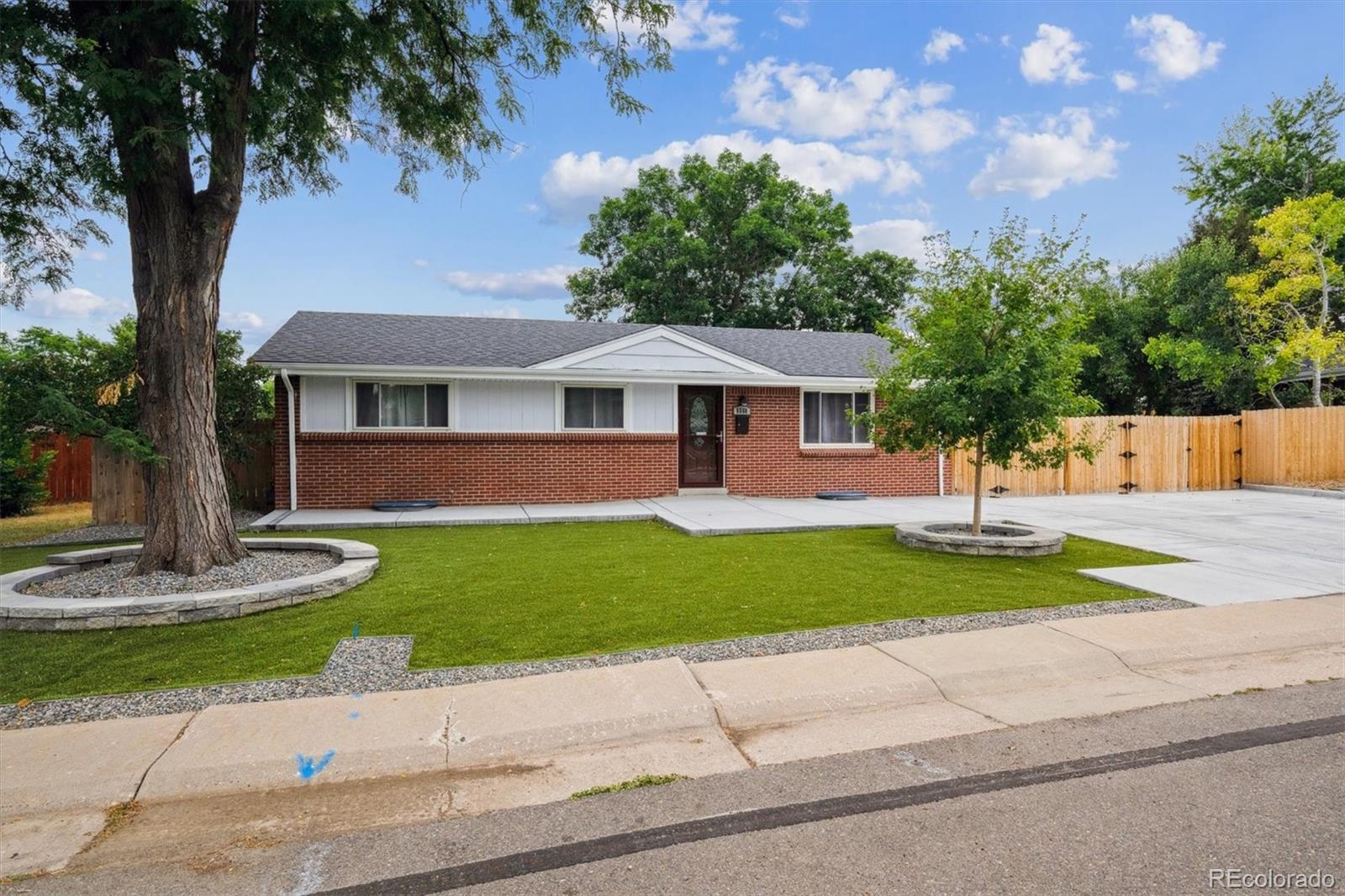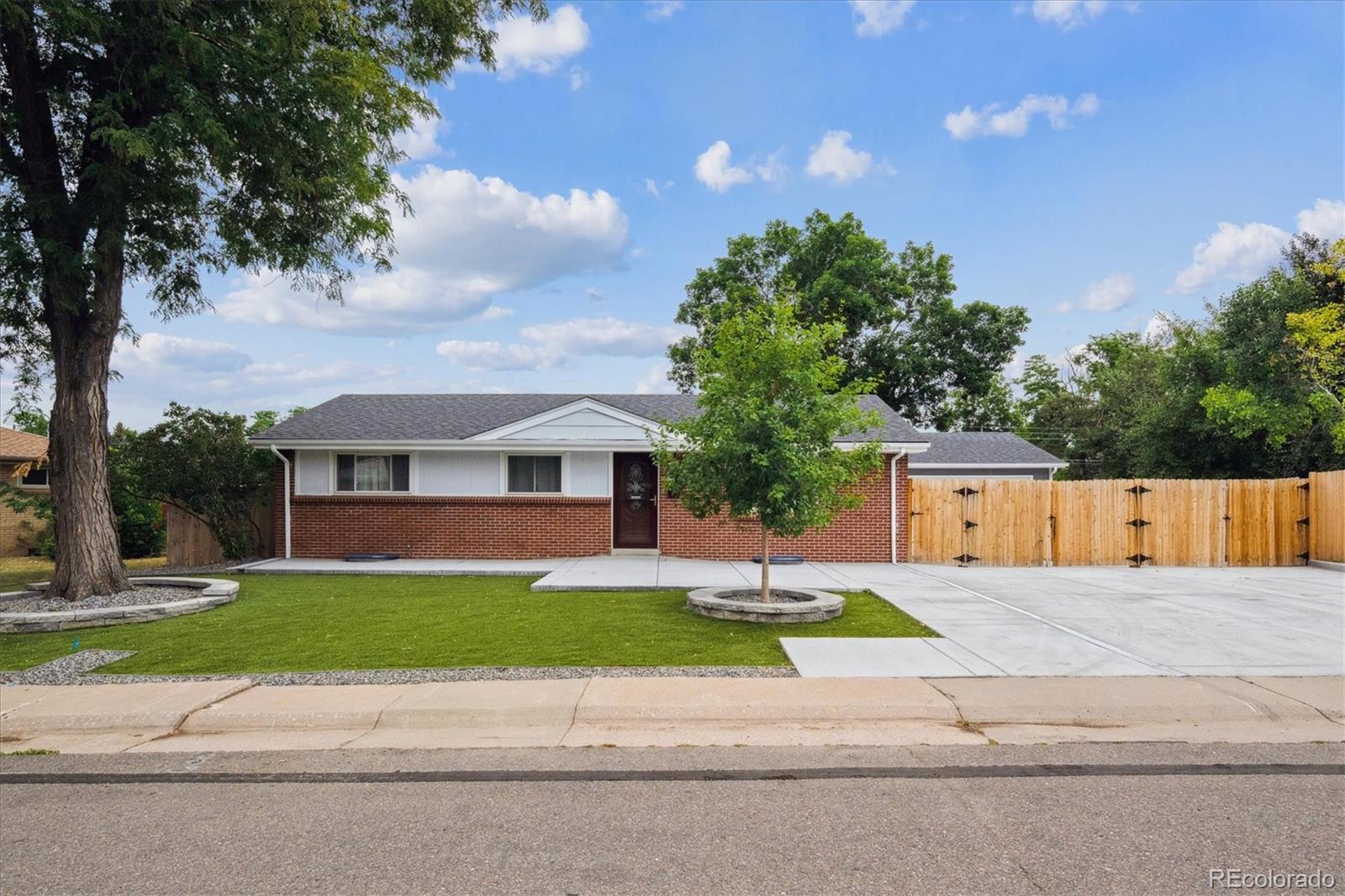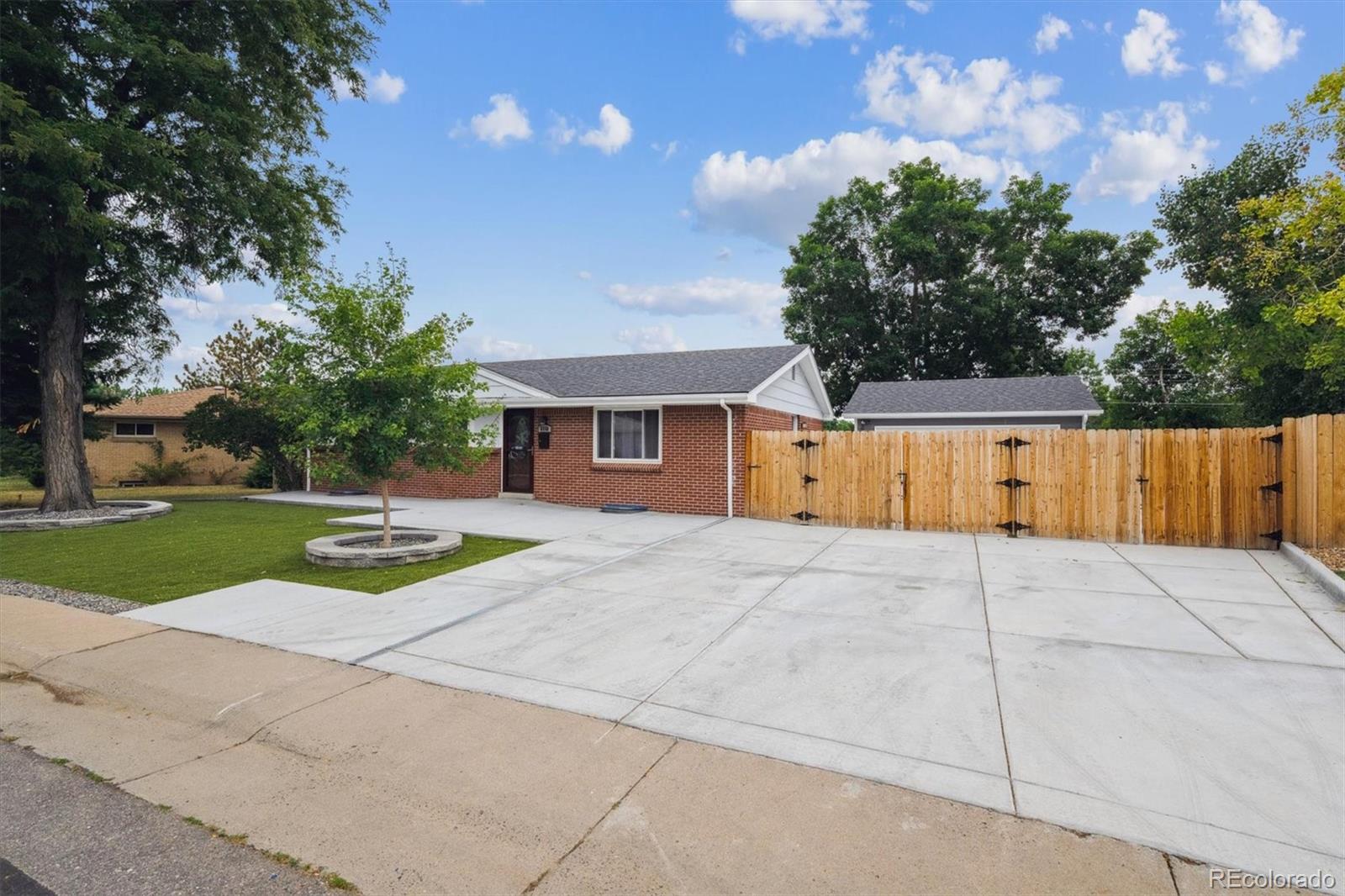


6560 S Washington Street, Centennial, CO 80121
Active
Listed by
Darren Fogel
Mb Denver Colorado Realty Source
MLS#
8112846
Source:
ML
About This Home
Home Facts
Single Family
2 Baths
5 Bedrooms
Built in 1959
Price Summary
699,900
$294 per Sq. Ft.
MLS #:
8112846
Rooms & Interior
Bedrooms
Total Bedrooms:
5
Bathrooms
Total Bathrooms:
2
Full Bathrooms:
1
Interior
Living Area:
2,376 Sq. Ft.
Structure
Structure
Architectural Style:
Contemporary
Building Area:
2,376 Sq. Ft.
Year Built:
1959
Lot
Lot Size (Sq. Ft):
10,367
Finances & Disclosures
Price:
$699,900
Price per Sq. Ft:
$294 per Sq. Ft.
Contact an Agent
Yes, I would like more information from Coldwell Banker. Please use and/or share my information with a Coldwell Banker agent to contact me about my real estate needs.
By clicking Contact I agree a Coldwell Banker Agent may contact me by phone or text message including by automated means and prerecorded messages about real estate services, and that I can access real estate services without providing my phone number. I acknowledge that I have read and agree to the Terms of Use and Privacy Notice.
Contact an Agent
Yes, I would like more information from Coldwell Banker. Please use and/or share my information with a Coldwell Banker agent to contact me about my real estate needs.
By clicking Contact I agree a Coldwell Banker Agent may contact me by phone or text message including by automated means and prerecorded messages about real estate services, and that I can access real estate services without providing my phone number. I acknowledge that I have read and agree to the Terms of Use and Privacy Notice.