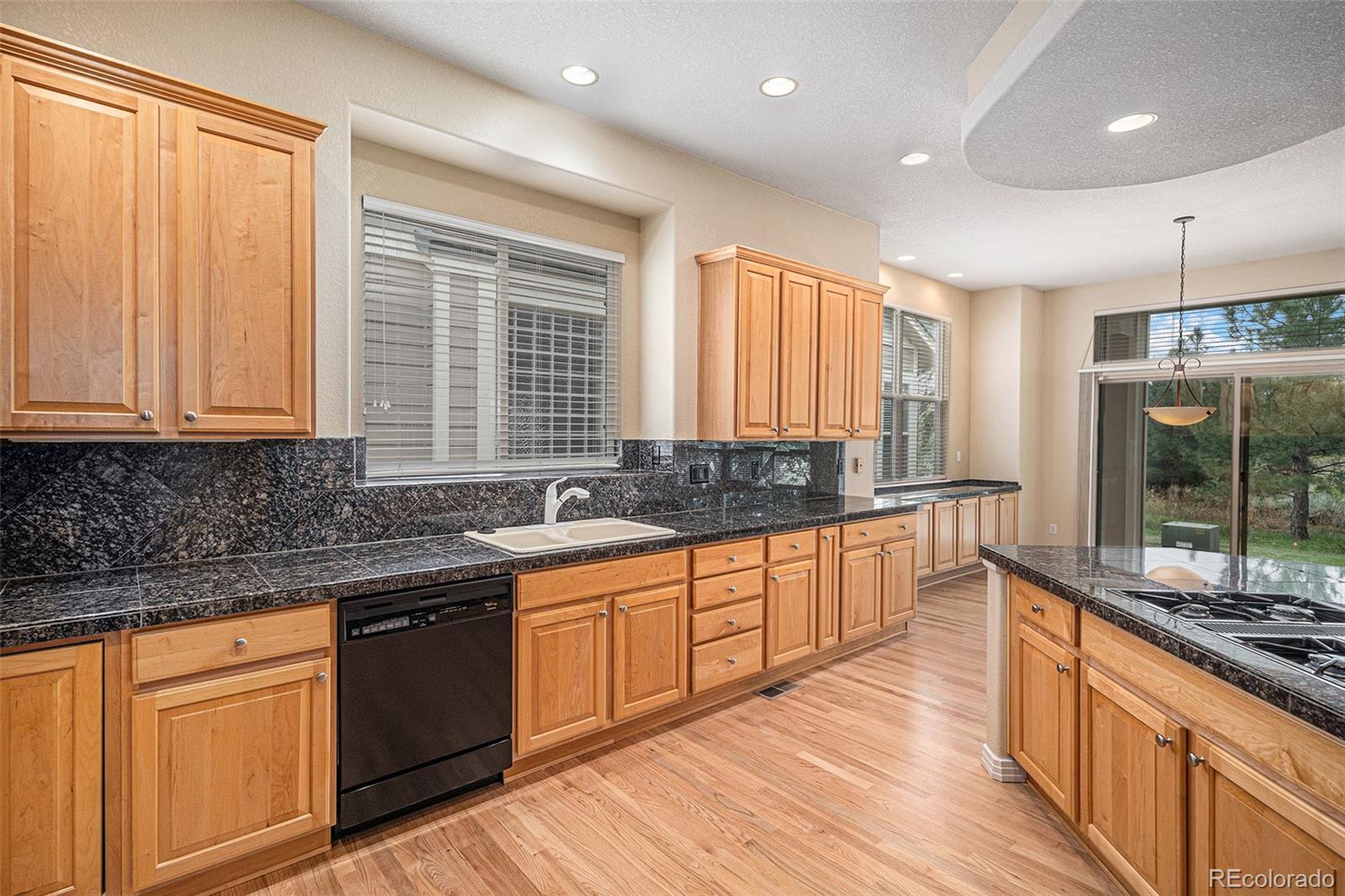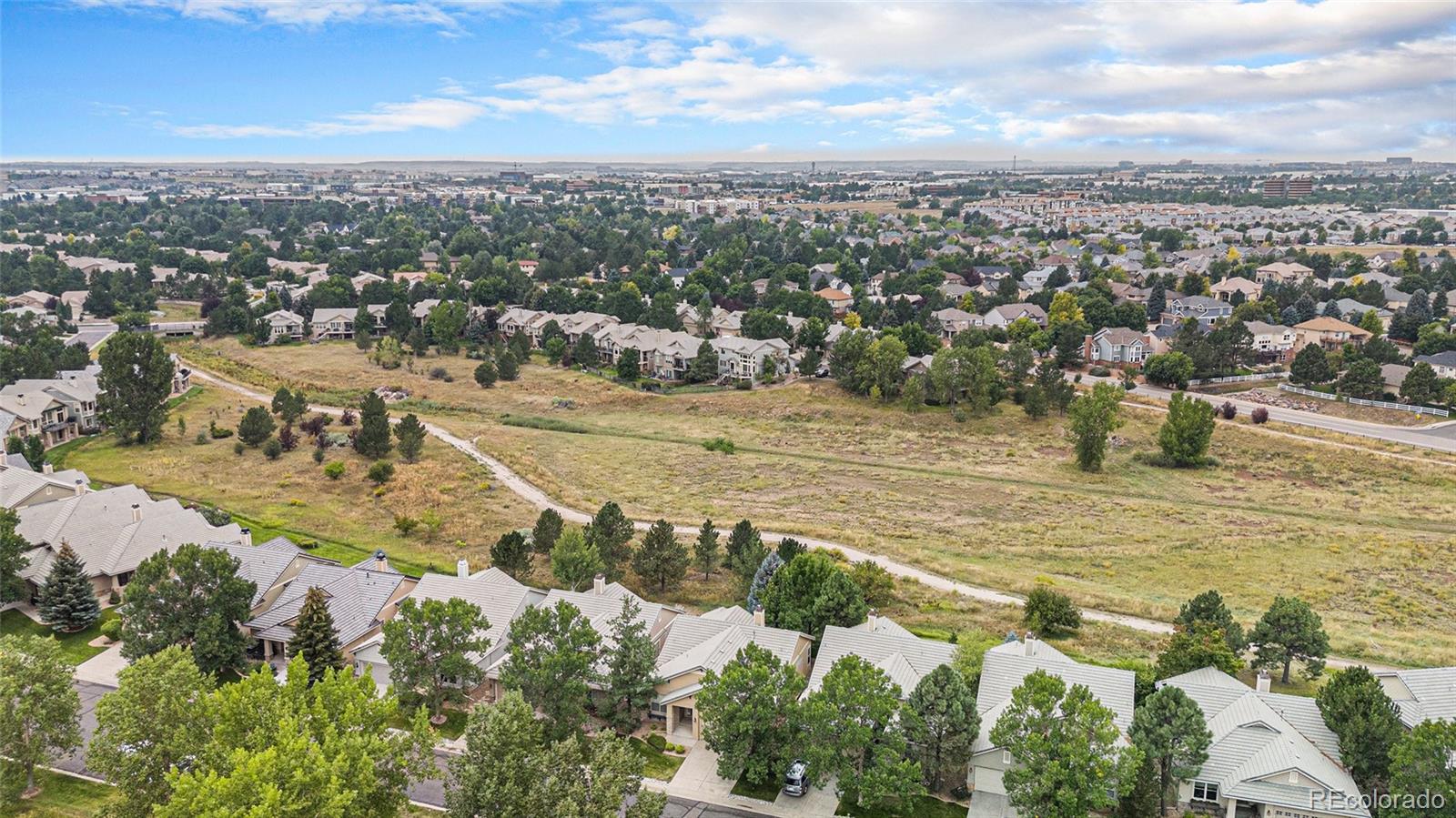6125 S Carson Street, Centennial, CO 80111
$850,000
3
Beds
3
Baths
3,055
Sq Ft
Single Family
Active
Listed by
Christie Vincent
Keller Williams Action Realty LLC.
MLS#
5958982
Source:
ML
About This Home
Home Facts
Single Family
3 Baths
3 Bedrooms
Built in 1999
Price Summary
850,000
$278 per Sq. Ft.
MLS #:
5958982
Rooms & Interior
Bedrooms
Total Bedrooms:
3
Bathrooms
Total Bathrooms:
3
Full Bathrooms:
3
Interior
Living Area:
3,055 Sq. Ft.
Structure
Structure
Building Area:
3,055 Sq. Ft.
Year Built:
1999
Lot
Lot Size (Sq. Ft):
4,966
Finances & Disclosures
Price:
$850,000
Price per Sq. Ft:
$278 per Sq. Ft.
See this home in person
Attend an upcoming open house
Sat, Sep 20
11:00 AM - 01:00 PMContact an Agent
Yes, I would like more information from Coldwell Banker. Please use and/or share my information with a Coldwell Banker agent to contact me about my real estate needs.
By clicking Contact I agree a Coldwell Banker Agent may contact me by phone or text message including by automated means and prerecorded messages about real estate services, and that I can access real estate services without providing my phone number. I acknowledge that I have read and agree to the Terms of Use and Privacy Notice.
Contact an Agent
Yes, I would like more information from Coldwell Banker. Please use and/or share my information with a Coldwell Banker agent to contact me about my real estate needs.
By clicking Contact I agree a Coldwell Banker Agent may contact me by phone or text message including by automated means and prerecorded messages about real estate services, and that I can access real estate services without providing my phone number. I acknowledge that I have read and agree to the Terms of Use and Privacy Notice.


