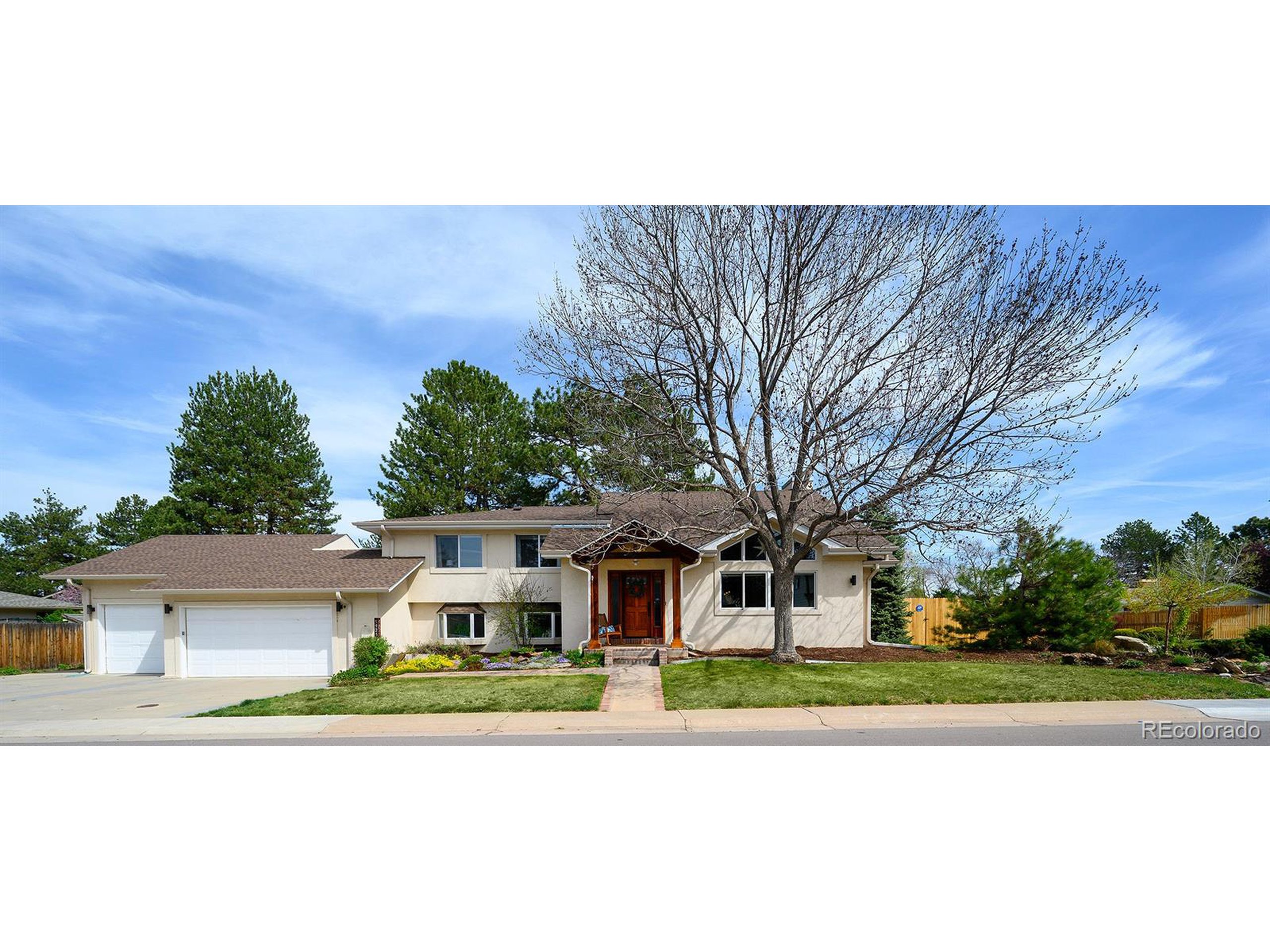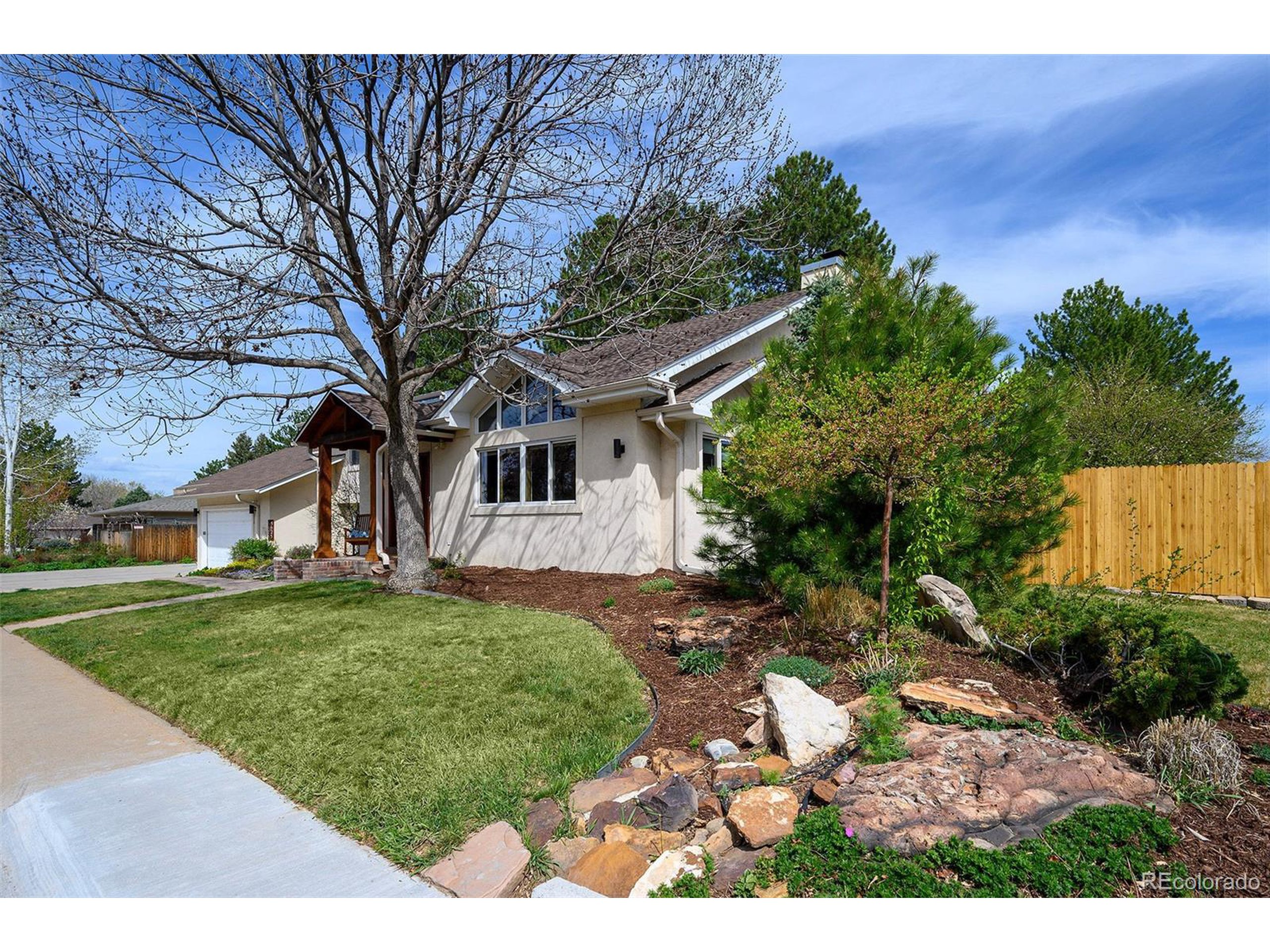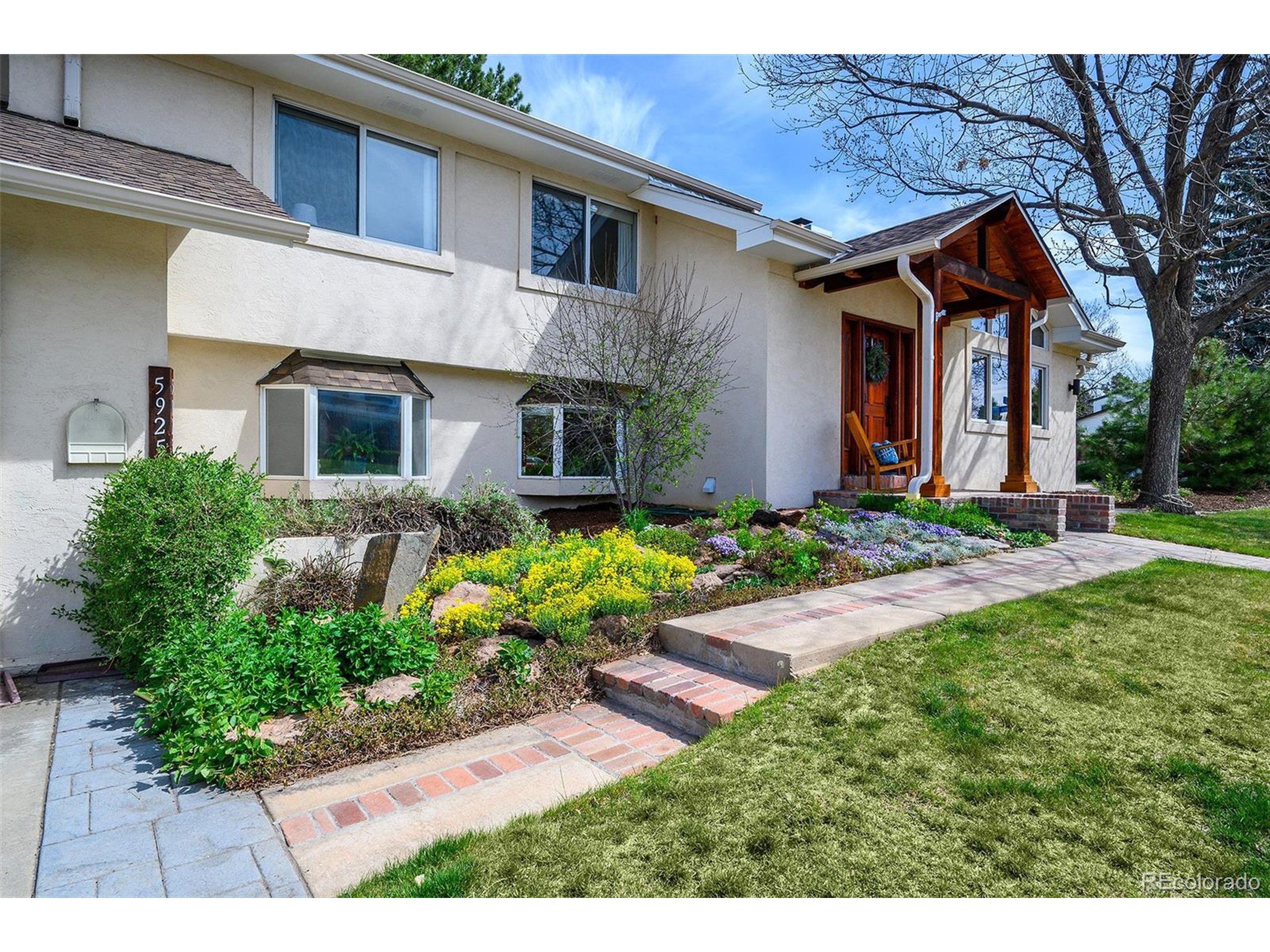


5925 E Fair Ave, Centennial, CO 80111
$1,275,000
4
Beds
3
Baths
3,565
Sq Ft
Single Family
Active
Listed by
Christopher Nairn
Homesmart Realty
303-858-8100
Last updated:
April 26, 2025, 02:29 PM
MLS#
9045502
Source:
IRES
About This Home
Home Facts
Single Family
3 Baths
4 Bedrooms
Built in 1963
Price Summary
1,275,000
$357 per Sq. Ft.
MLS #:
9045502
Last Updated:
April 26, 2025, 02:29 PM
Added:
7 day(s) ago
Rooms & Interior
Bedrooms
Total Bedrooms:
4
Bathrooms
Total Bathrooms:
3
Full Bathrooms:
3
Interior
Living Area:
3,565 Sq. Ft.
Structure
Structure
Architectural Style:
Contemporary/Modern, Ranch, Residential-Detached
Building Area:
3,565 Sq. Ft.
Year Built:
1963
Lot
Lot Size (Sq. Ft):
10,454
Finances & Disclosures
Price:
$1,275,000
Price per Sq. Ft:
$357 per Sq. Ft.
Contact an Agent
Yes, I would like more information from Coldwell Banker. Please use and/or share my information with a Coldwell Banker agent to contact me about my real estate needs.
By clicking Contact I agree a Coldwell Banker Agent may contact me by phone or text message including by automated means and prerecorded messages about real estate services, and that I can access real estate services without providing my phone number. I acknowledge that I have read and agree to the Terms of Use and Privacy Notice.
Contact an Agent
Yes, I would like more information from Coldwell Banker. Please use and/or share my information with a Coldwell Banker agent to contact me about my real estate needs.
By clicking Contact I agree a Coldwell Banker Agent may contact me by phone or text message including by automated means and prerecorded messages about real estate services, and that I can access real estate services without providing my phone number. I acknowledge that I have read and agree to the Terms of Use and Privacy Notice.