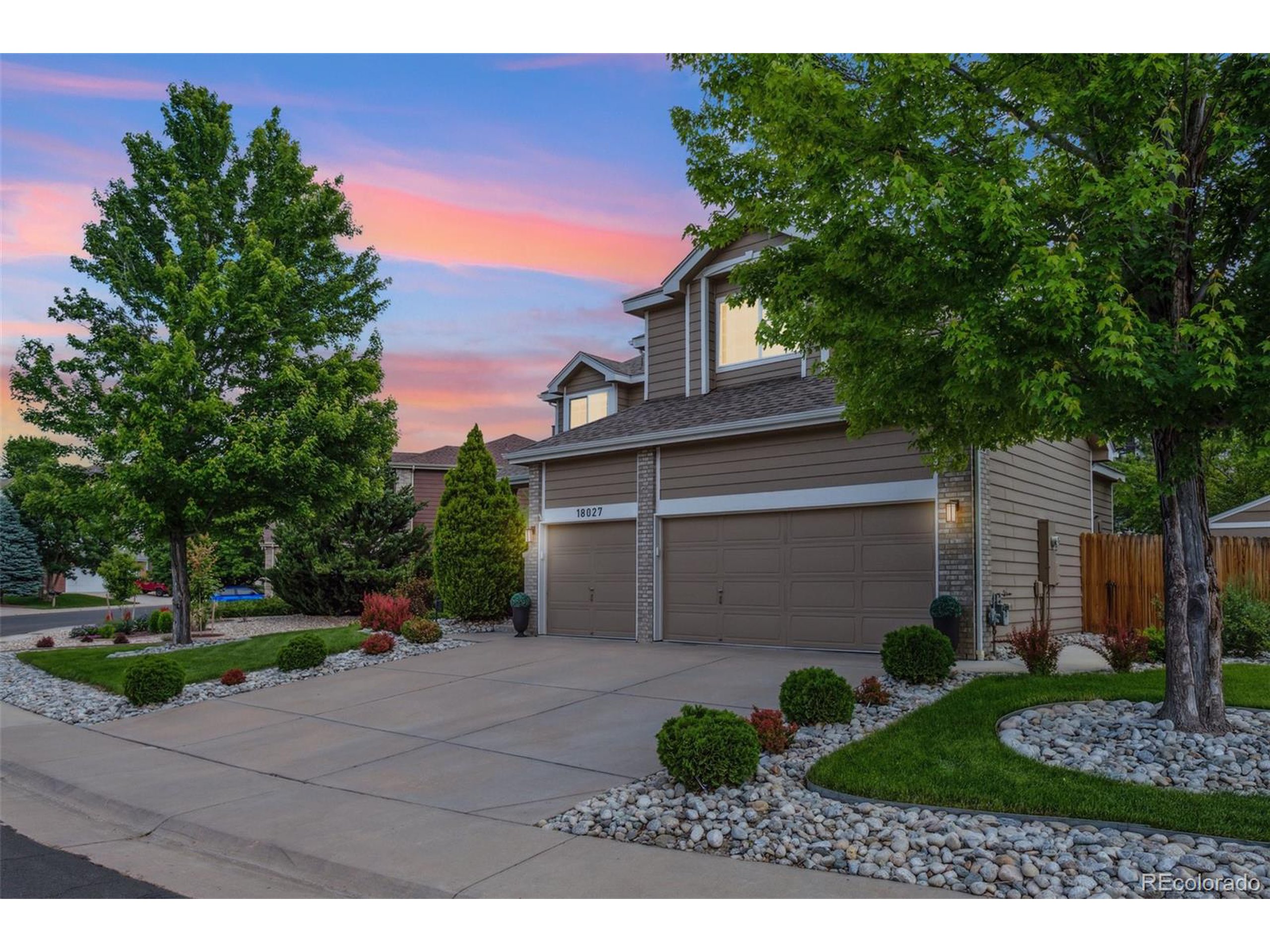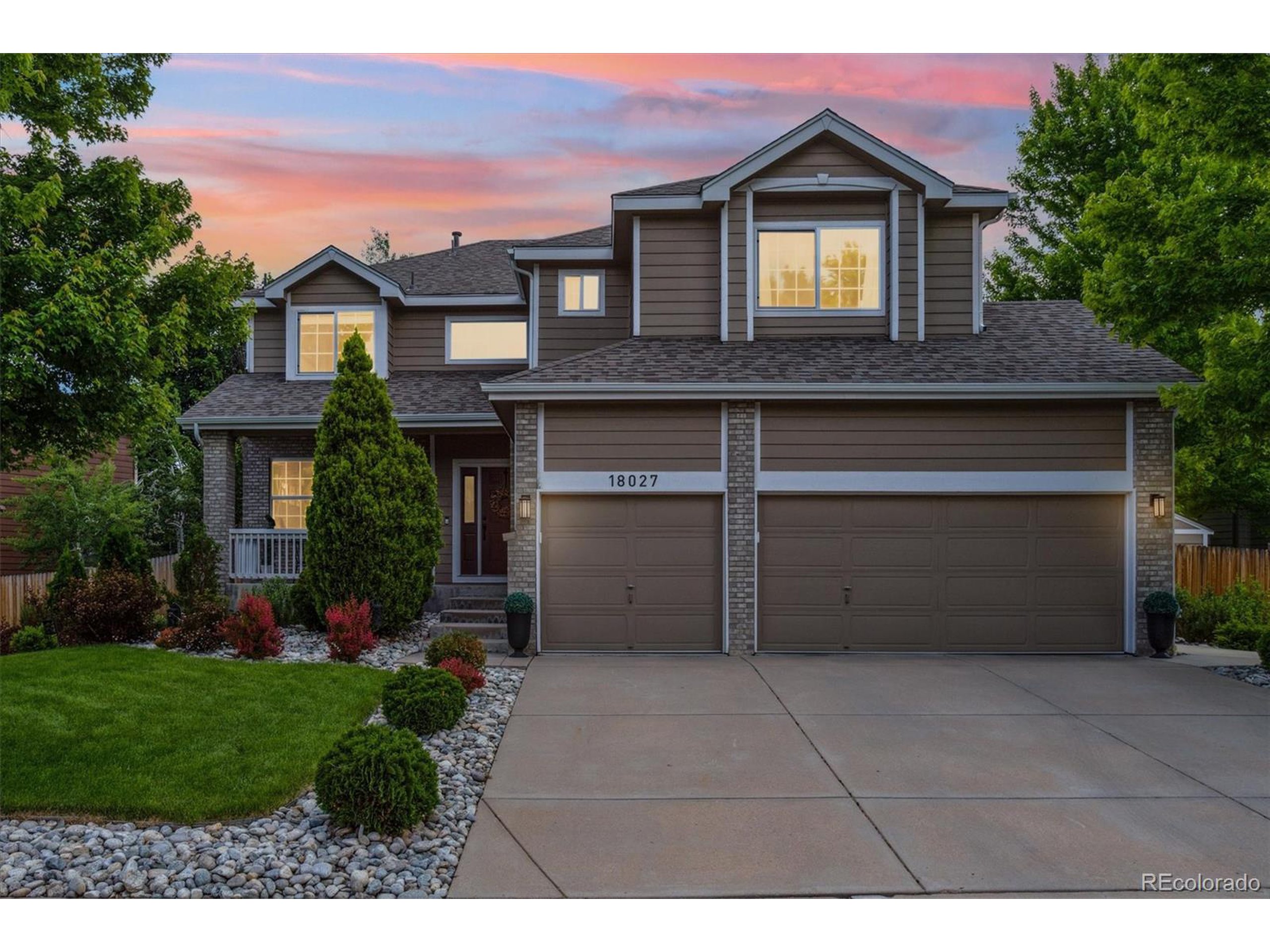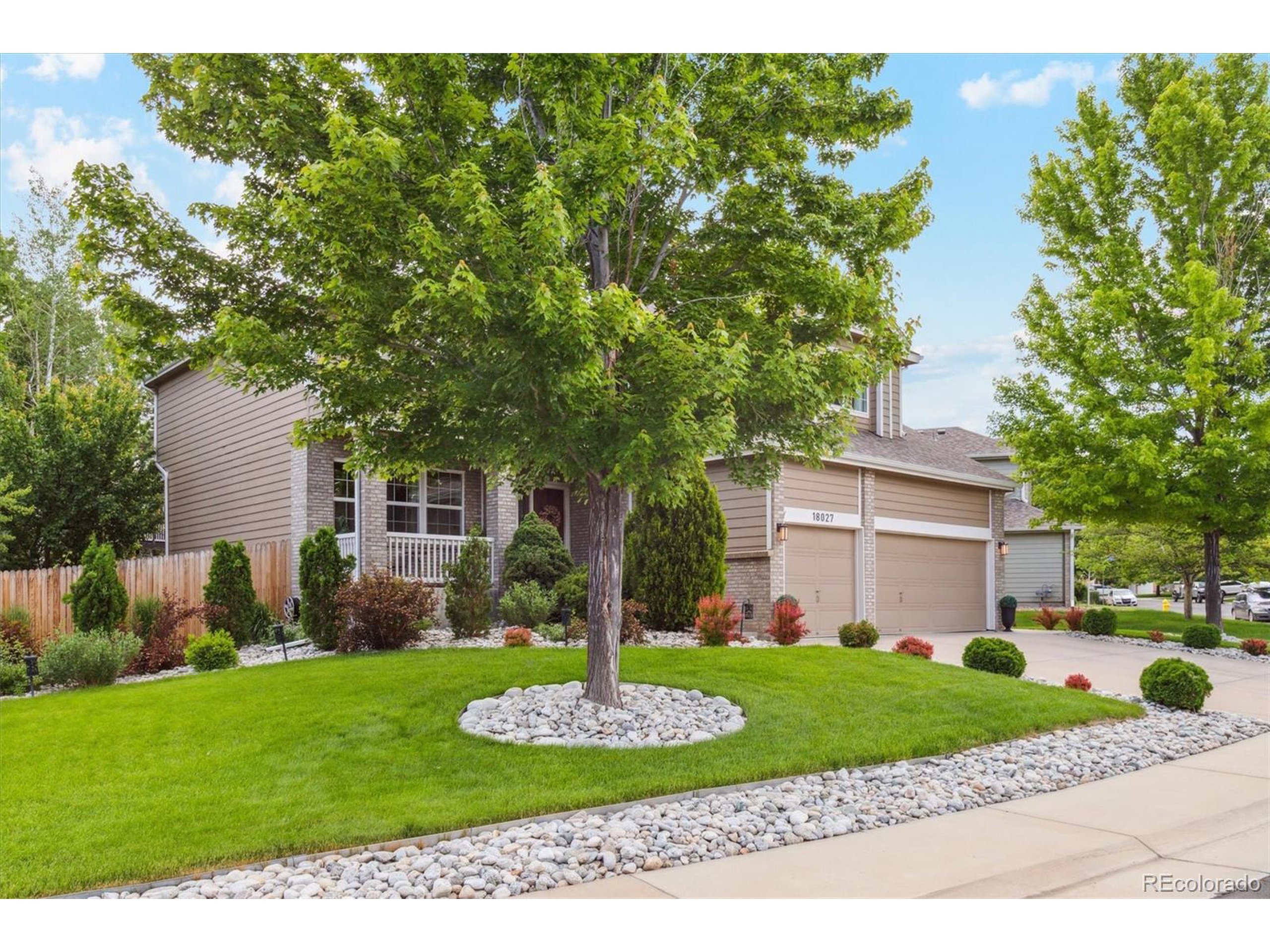18027 E Ida Dr, Centennial, CO 80015
$799,900
5
Beds
4
Baths
3,609
Sq Ft
Single Family
Active
Listed by
Jacqueline Kennedy
Mb Jacqueline Kennedy Team
303-800-1000
Last updated:
June 15, 2025, 10:34 AM
MLS#
8382948
Source:
IRES
About This Home
Home Facts
Single Family
4 Baths
5 Bedrooms
Built in 1999
Price Summary
799,900
$221 per Sq. Ft.
MLS #:
8382948
Last Updated:
June 15, 2025, 10:34 AM
Added:
3 day(s) ago
Rooms & Interior
Bedrooms
Total Bedrooms:
5
Bathrooms
Total Bathrooms:
4
Full Bathrooms:
2
Interior
Living Area:
3,609 Sq. Ft.
Structure
Structure
Architectural Style:
Residential-Detached, Two
Building Area:
2,386 Sq. Ft.
Year Built:
1999
Lot
Lot Size (Sq. Ft):
8,712
Finances & Disclosures
Price:
$799,900
Price per Sq. Ft:
$221 per Sq. Ft.
Contact an Agent
Yes, I would like more information from Coldwell Banker. Please use and/or share my information with a Coldwell Banker agent to contact me about my real estate needs.
By clicking Contact I agree a Coldwell Banker Agent may contact me by phone or text message including by automated means and prerecorded messages about real estate services, and that I can access real estate services without providing my phone number. I acknowledge that I have read and agree to the Terms of Use and Privacy Notice.
Contact an Agent
Yes, I would like more information from Coldwell Banker. Please use and/or share my information with a Coldwell Banker agent to contact me about my real estate needs.
By clicking Contact I agree a Coldwell Banker Agent may contact me by phone or text message including by automated means and prerecorded messages about real estate services, and that I can access real estate services without providing my phone number. I acknowledge that I have read and agree to the Terms of Use and Privacy Notice.


