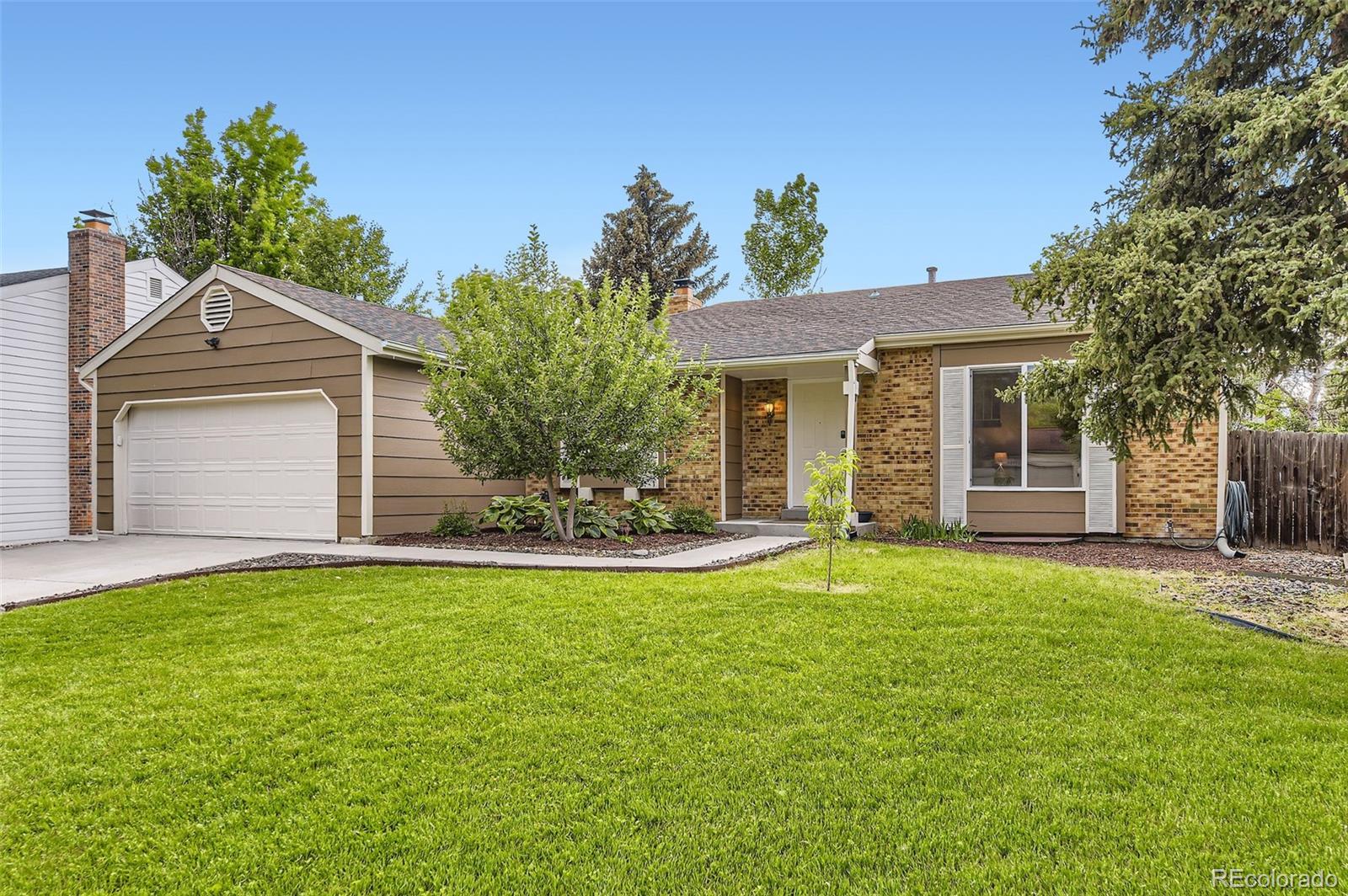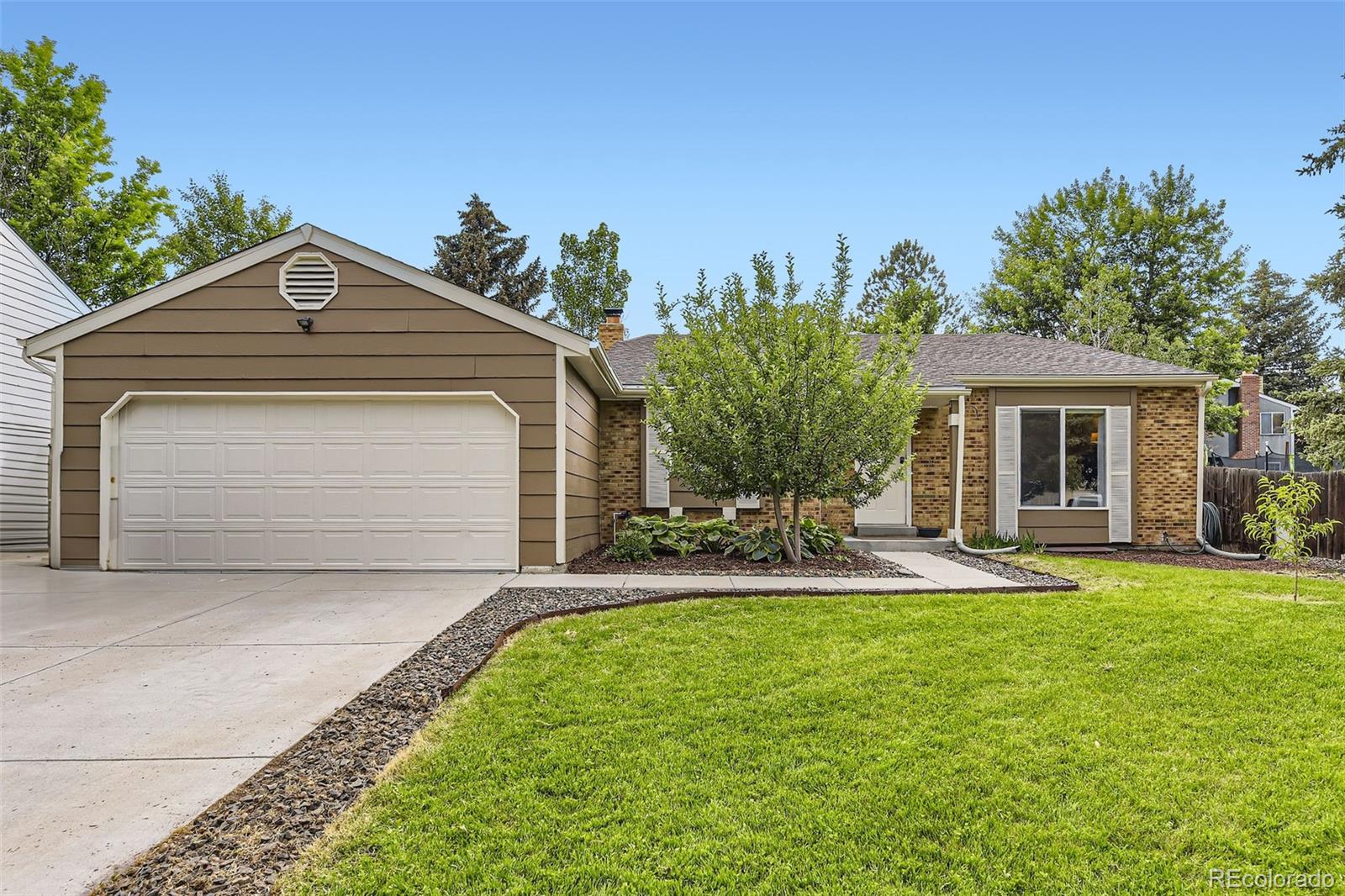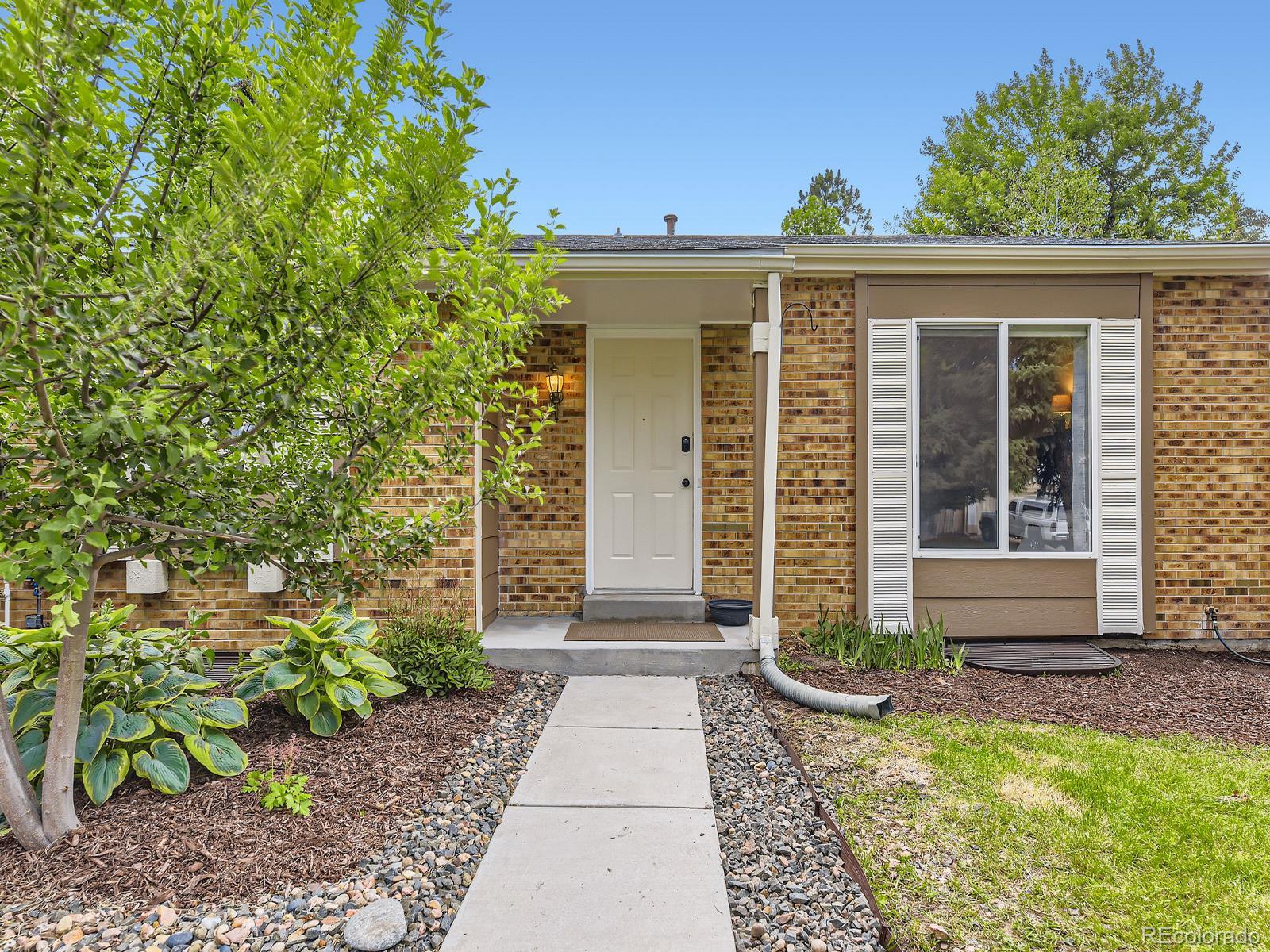17404 E Prentice Circle, Centennial, CO 80015
$524,700
5
Beds
4
Baths
2,036
Sq Ft
Single Family
Active
Listed by
Joe Nix
Your Castle Realty LLC.
MLS#
9367705
Source:
ML
About This Home
Home Facts
Single Family
4 Baths
5 Bedrooms
Built in 1979
Price Summary
524,700
$257 per Sq. Ft.
MLS #:
9367705
Rooms & Interior
Bedrooms
Total Bedrooms:
5
Bathrooms
Total Bathrooms:
4
Full Bathrooms:
1
Interior
Living Area:
2,036 Sq. Ft.
Structure
Structure
Building Area:
2,036 Sq. Ft.
Year Built:
1979
Lot
Lot Size (Sq. Ft):
7,013
Finances & Disclosures
Price:
$524,700
Price per Sq. Ft:
$257 per Sq. Ft.
Contact an Agent
Yes, I would like more information from Coldwell Banker. Please use and/or share my information with a Coldwell Banker agent to contact me about my real estate needs.
By clicking Contact I agree a Coldwell Banker Agent may contact me by phone or text message including by automated means and prerecorded messages about real estate services, and that I can access real estate services without providing my phone number. I acknowledge that I have read and agree to the Terms of Use and Privacy Notice.
Contact an Agent
Yes, I would like more information from Coldwell Banker. Please use and/or share my information with a Coldwell Banker agent to contact me about my real estate needs.
By clicking Contact I agree a Coldwell Banker Agent may contact me by phone or text message including by automated means and prerecorded messages about real estate services, and that I can access real estate services without providing my phone number. I acknowledge that I have read and agree to the Terms of Use and Privacy Notice.


