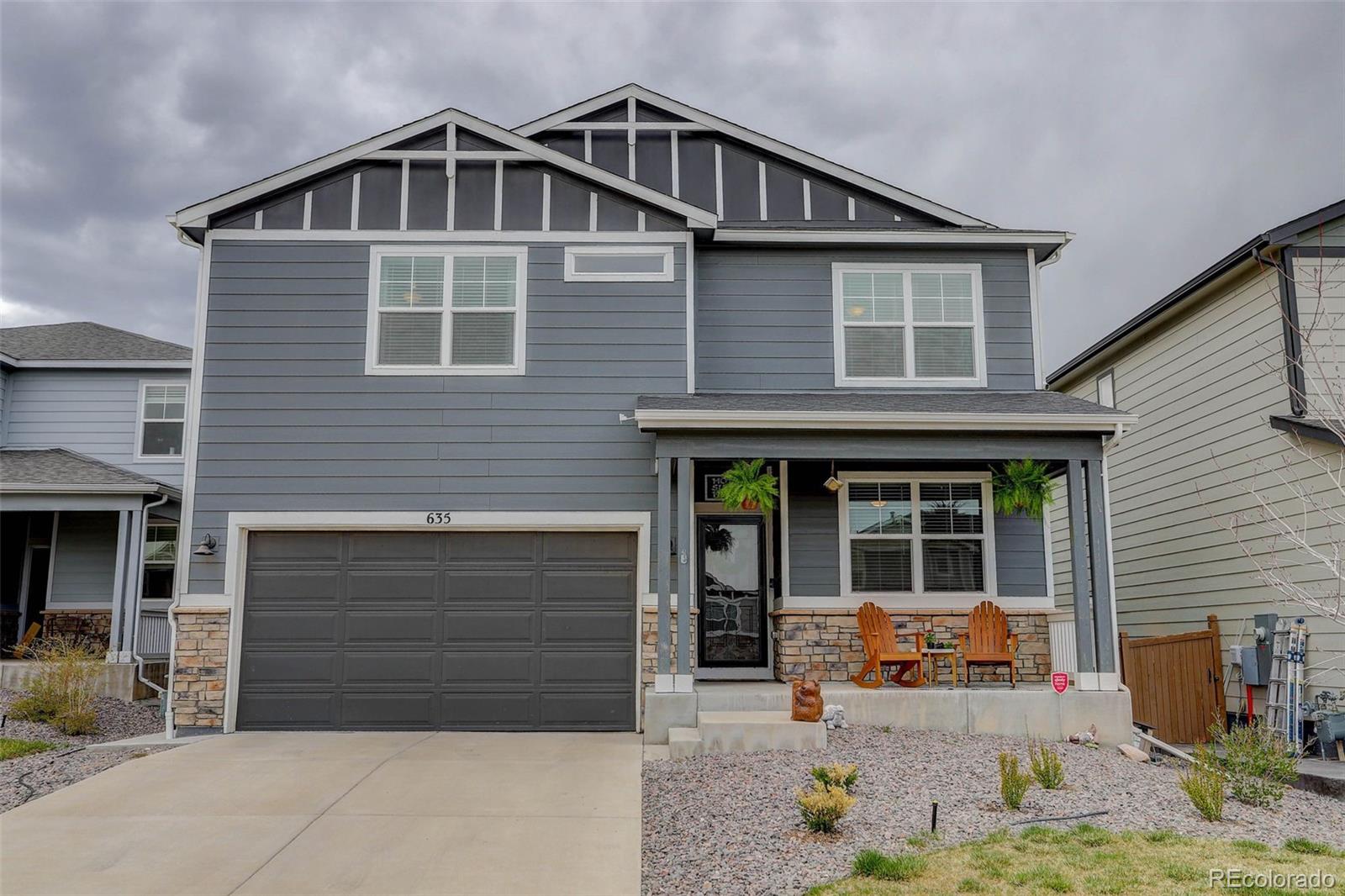Local Realty Service Provided By: Coldwell Banker Realty

635 Silver Rock Trail, Castle Rock, CO 80104
$660,000
3
Beds
3
Baths
3,615
Sq Ft
Single Family
Sold
Bought with Milehimodern
MLS#
1703623
Source:
ML
Sorry, we are unable to map this address
About This Home
Home Facts
Single Family
3 Baths
3 Bedrooms
Built in 2021
Price Summary
670,000
$185 per Sq. Ft.
MLS #:
1703623
Rooms & Interior
Bedrooms
Total Bedrooms:
3
Bathrooms
Total Bathrooms:
3
Full Bathrooms:
2
Interior
Living Area:
3,615 Sq. Ft.
Structure
Structure
Building Area:
3,615 Sq. Ft.
Year Built:
2021
Lot
Lot Size (Sq. Ft):
5,227
Finances & Disclosures
Price:
$670,000
Price per Sq. Ft:
$185 per Sq. Ft.
Based on information submitted to the MLS GRID as of August 26, 2025 04:40 PM. All data is obtained from various sources and may not have been verified by broker or MLS GRID. Supplied Open House information is subject to change without notice. All information should be independently reviewed and verified for accuracy. Properties may or may not be listed by the office/agent presenting the information.