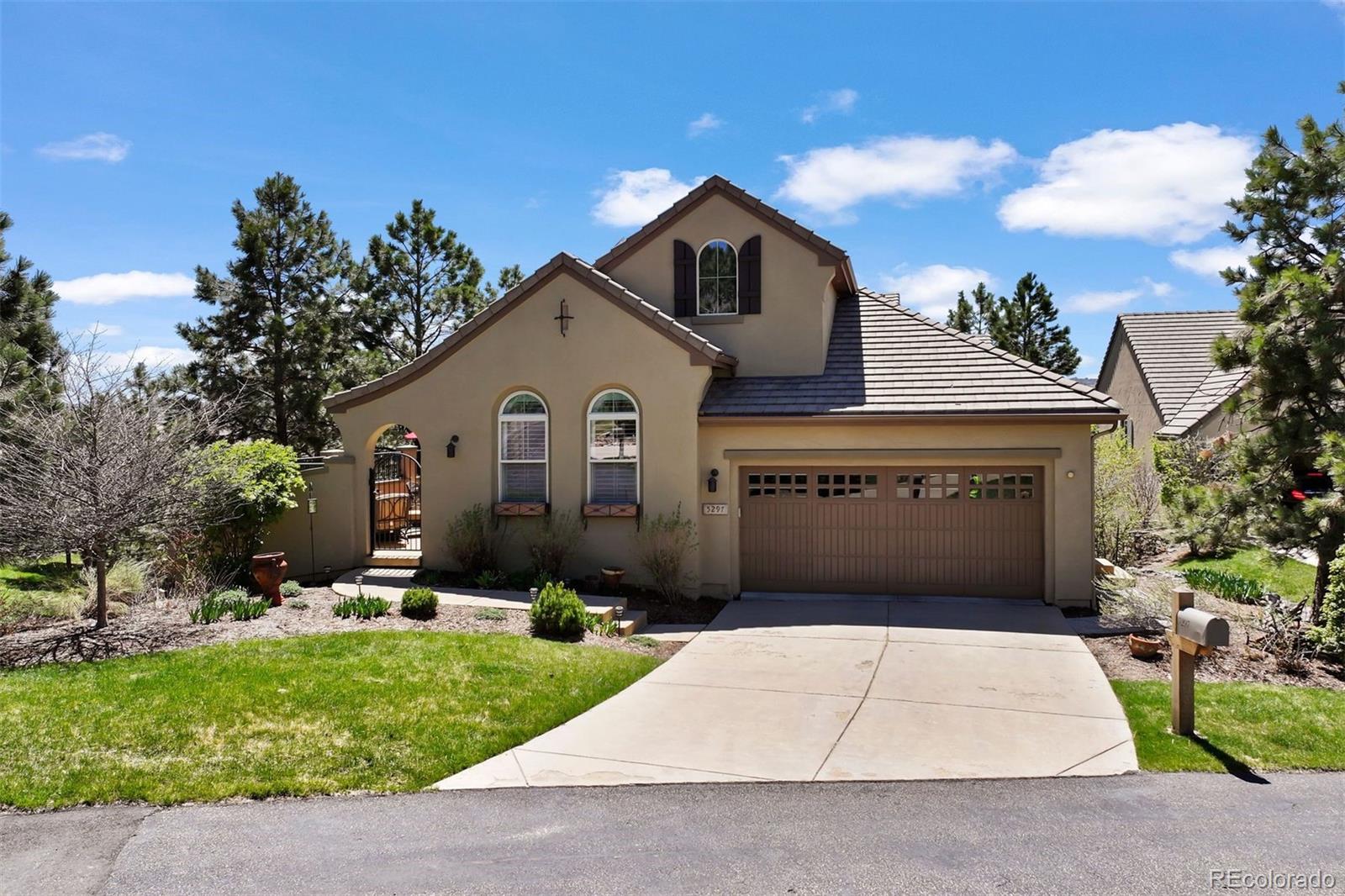Local Realty Service Provided By: Coldwell Banker Beyond

5297 Richmond Hill Court, Castle Rock, CO 80108
$1,130,000
3
Beds
3
Baths
4,221
Sq Ft
Single Family
Sold
Listed by
Ford Fountain Team
Bought with LIV Sotheby's International Realty
Liv Sotheby'S International Realty
MLS#
3746566
Source:
ML
Sorry, we are unable to map this address
About This Home
Home Facts
Single Family
3 Baths
3 Bedrooms
Built in 2005
Price Summary
1,195,000
$283 per Sq. Ft.
MLS #:
3746566
Rooms & Interior
Bedrooms
Total Bedrooms:
3
Bathrooms
Total Bathrooms:
3
Full Bathrooms:
3
Interior
Living Area:
4,221 Sq. Ft.
Structure
Structure
Architectural Style:
Spanish
Building Area:
4,221 Sq. Ft.
Year Built:
2005
Lot
Lot Size (Sq. Ft):
7,405
Finances & Disclosures
Price:
$1,195,000
Price per Sq. Ft:
$283 per Sq. Ft.
Based on information submitted to the MLS GRID as of October 12, 2024 06:37 AM. All data is obtained from various sources and may not have been verified by broker or MLS GRID. Supplied Open House information is subject to change without notice. All information should be independently reviewed and verified for accuracy. Properties may or may not be listed by the office/agent presenting the information.