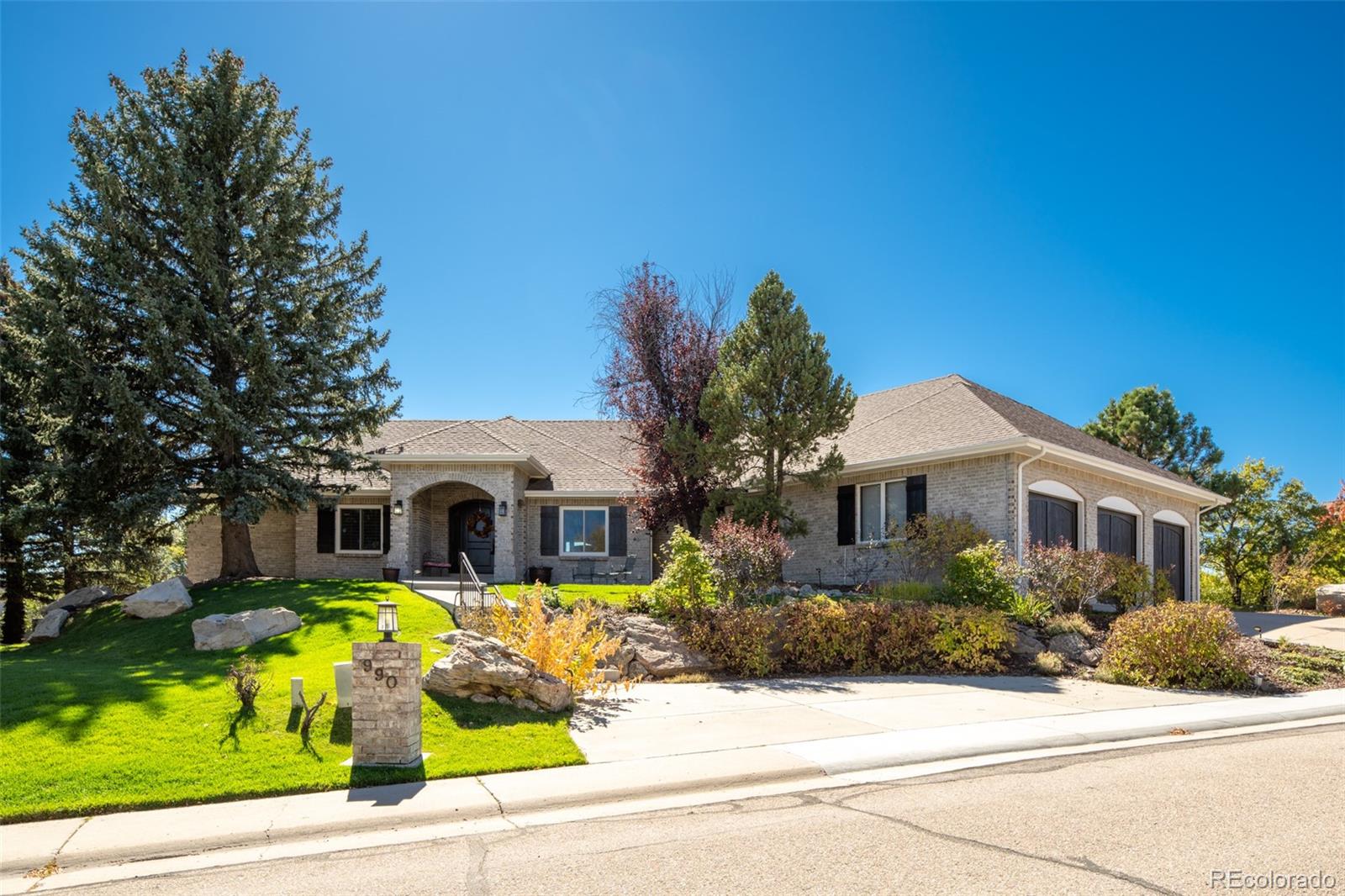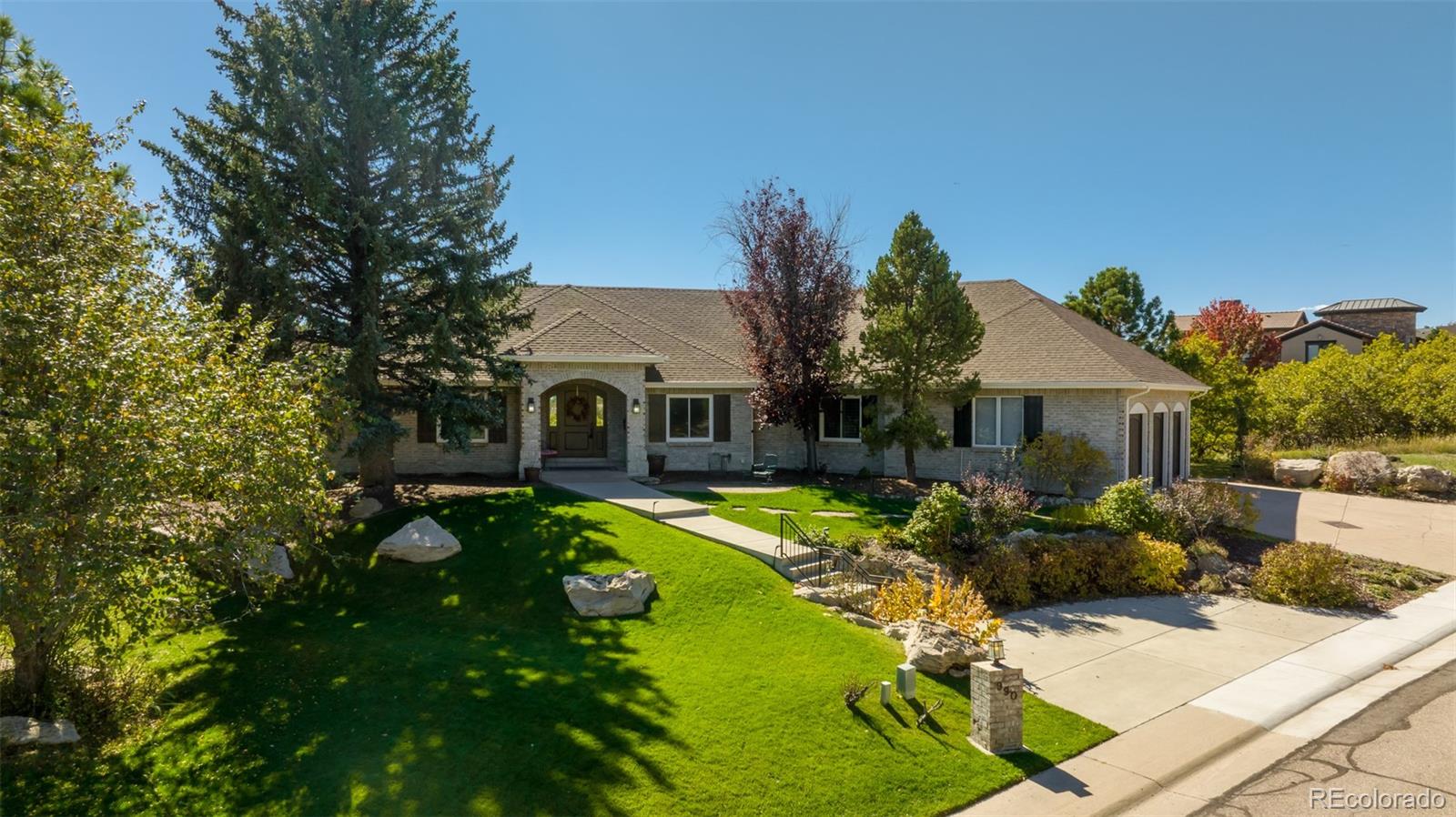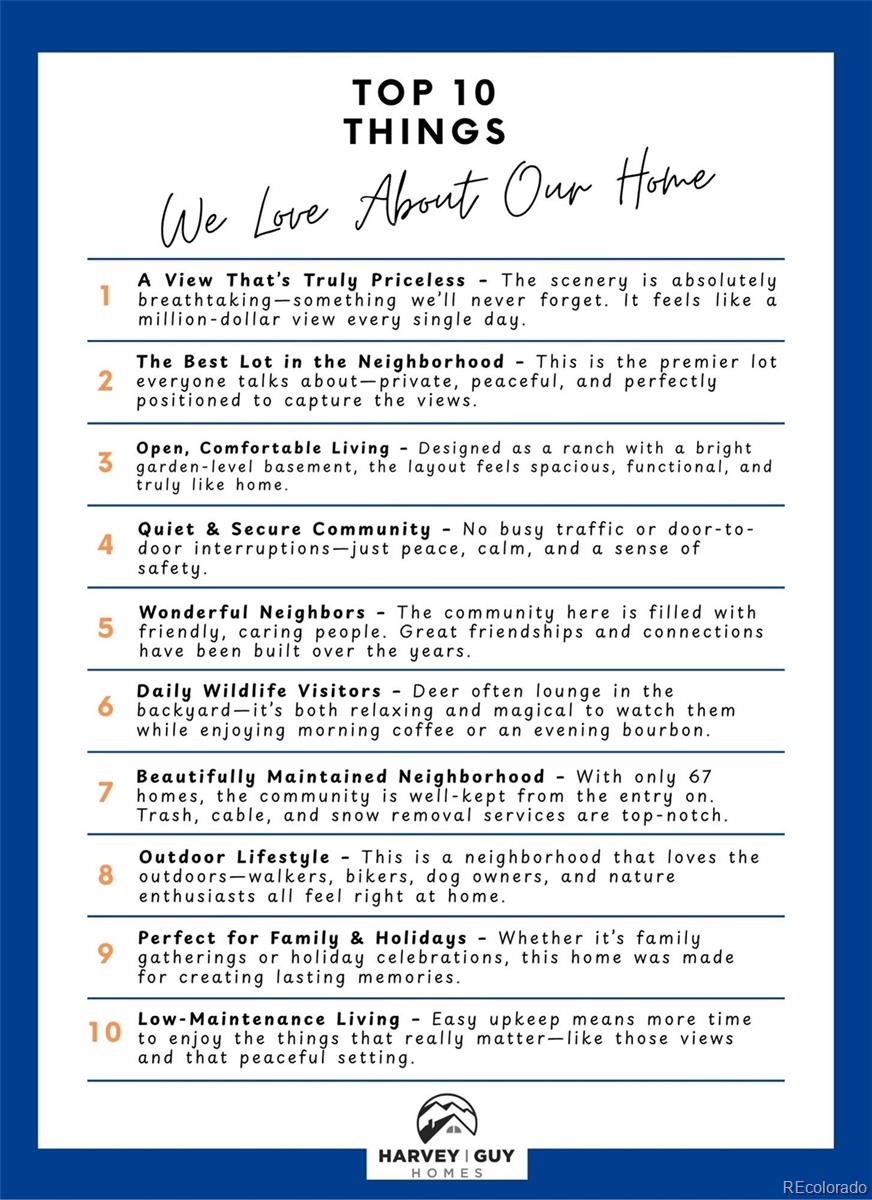


990 Glen Oaks Avenue, Castle Pines, CO 80108
$1,695,000
5
Beds
5
Baths
5,519
Sq Ft
Single Family
Coming Soon
Listed by
Harvey | Guy Homes Team
RE/MAX Of Cherry Creek
MLS#
6319141
Source:
ML
About This Home
Home Facts
Single Family
5 Baths
5 Bedrooms
Built in 1987
Price Summary
1,695,000
$307 per Sq. Ft.
MLS #:
6319141
Rooms & Interior
Bedrooms
Total Bedrooms:
5
Bathrooms
Total Bathrooms:
5
Full Bathrooms:
2
Interior
Living Area:
5,519 Sq. Ft.
Structure
Structure
Building Area:
5,519 Sq. Ft.
Year Built:
1987
Lot
Lot Size (Sq. Ft):
18,295
Finances & Disclosures
Price:
$1,695,000
Price per Sq. Ft:
$307 per Sq. Ft.
Contact an Agent
Yes, I would like more information from Coldwell Banker. Please use and/or share my information with a Coldwell Banker agent to contact me about my real estate needs.
By clicking Contact I agree a Coldwell Banker Agent may contact me by phone or text message including by automated means and prerecorded messages about real estate services, and that I can access real estate services without providing my phone number. I acknowledge that I have read and agree to the Terms of Use and Privacy Notice.
Contact an Agent
Yes, I would like more information from Coldwell Banker. Please use and/or share my information with a Coldwell Banker agent to contact me about my real estate needs.
By clicking Contact I agree a Coldwell Banker Agent may contact me by phone or text message including by automated means and prerecorded messages about real estate services, and that I can access real estate services without providing my phone number. I acknowledge that I have read and agree to the Terms of Use and Privacy Notice.