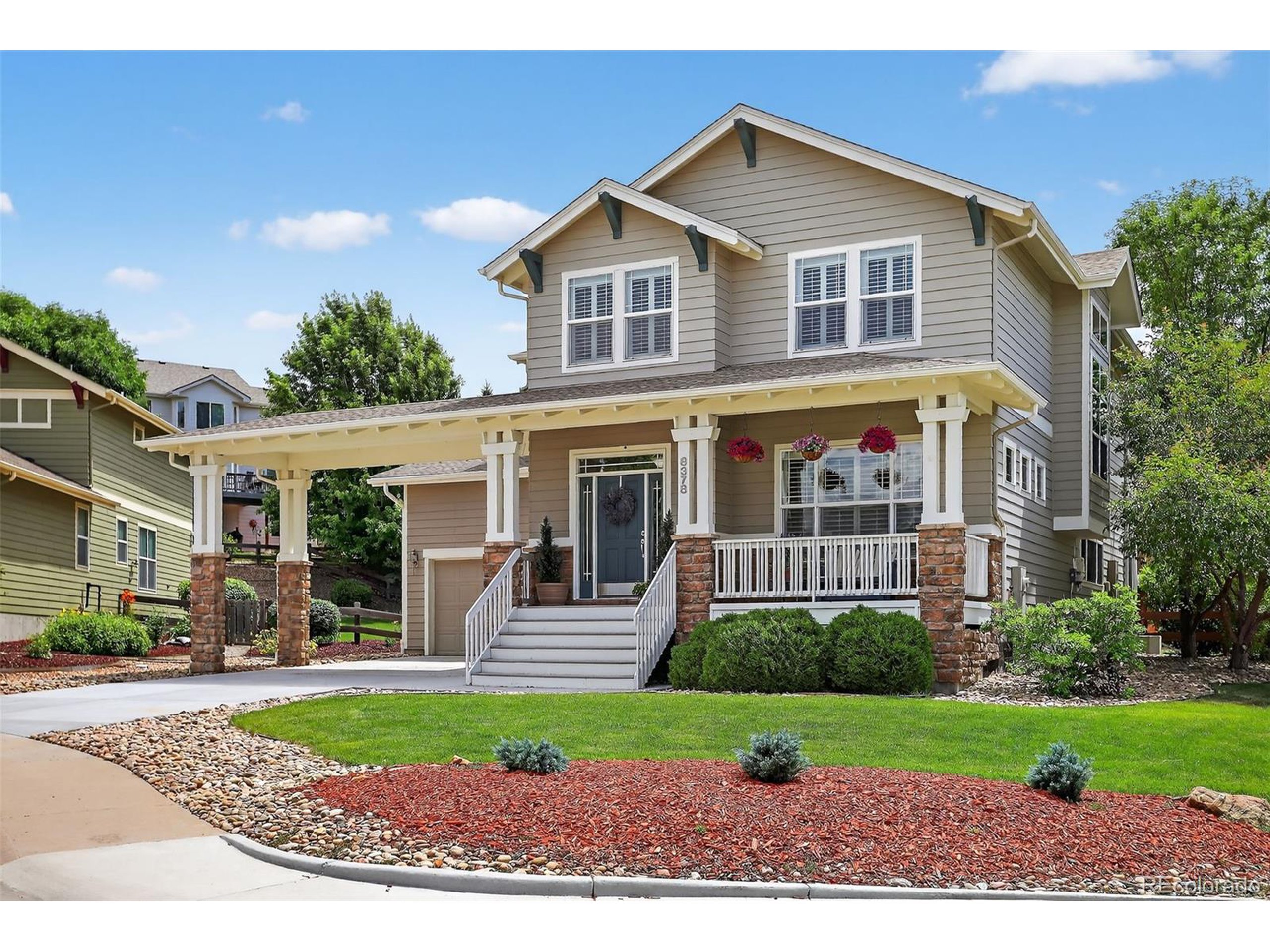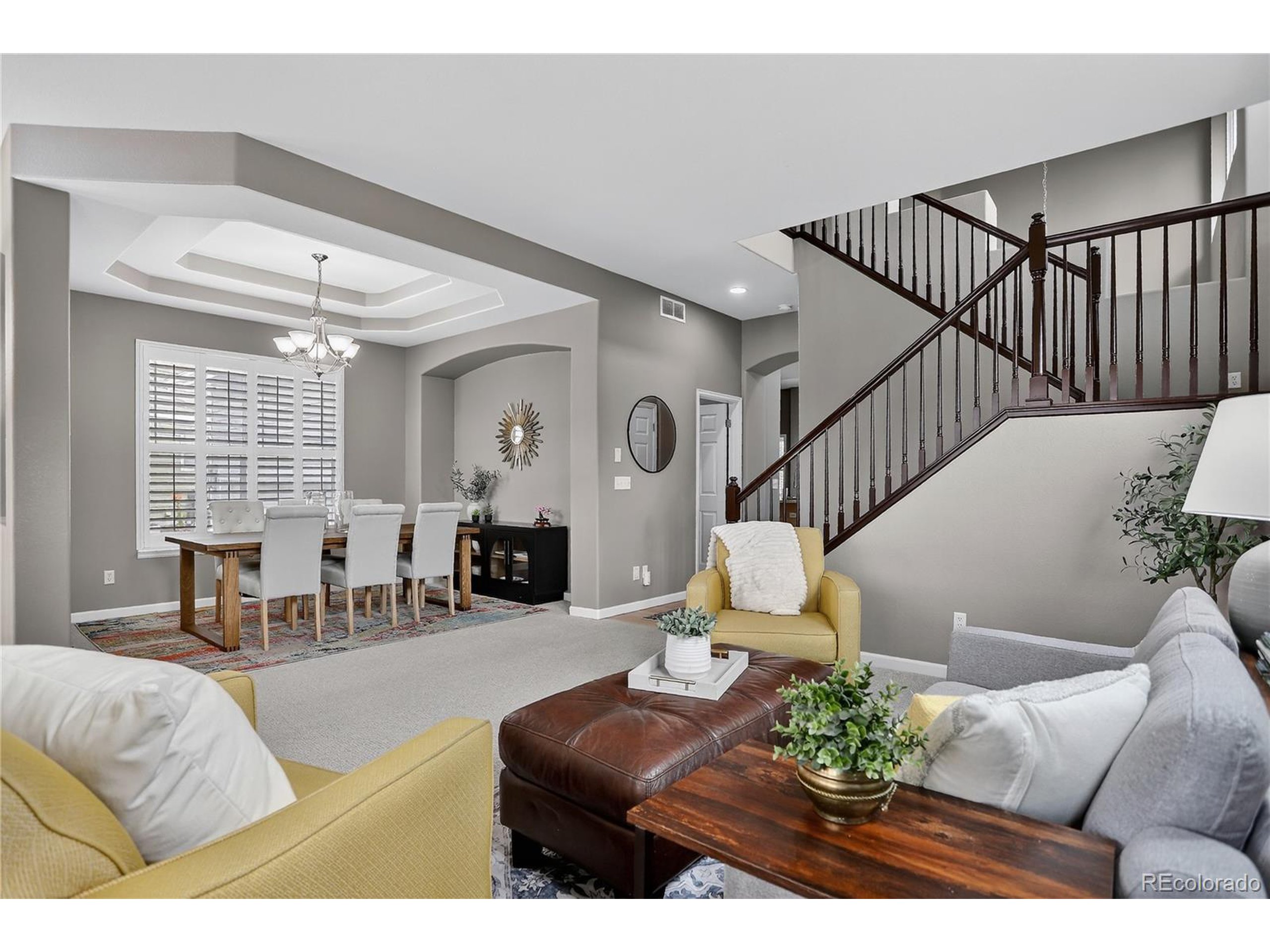


8378 Briar Trace Way, Castle Pines, CO 80108
$869,900
4
Beds
3
Baths
4,322
Sq Ft
Single Family
Active
Listed by
Heidi Stiteler
Coldwell Banker Global Luxury Denver
303-758-7611
Last updated:
July 17, 2025, 10:39 PM
MLS#
7515424
Source:
IRES
About This Home
Home Facts
Single Family
3 Baths
4 Bedrooms
Built in 2004
Price Summary
869,900
$201 per Sq. Ft.
MLS #:
7515424
Last Updated:
July 17, 2025, 10:39 PM
Added:
8 day(s) ago
Rooms & Interior
Bedrooms
Total Bedrooms:
4
Bathrooms
Total Bathrooms:
3
Full Bathrooms:
2
Interior
Living Area:
4,322 Sq. Ft.
Structure
Structure
Architectural Style:
Residential-Detached, Two
Building Area:
2,917 Sq. Ft.
Year Built:
2004
Lot
Lot Size (Sq. Ft):
9,583
Finances & Disclosures
Price:
$869,900
Price per Sq. Ft:
$201 per Sq. Ft.
Contact an Agent
Yes, I would like more information from Coldwell Banker. Please use and/or share my information with a Coldwell Banker agent to contact me about my real estate needs.
By clicking Contact I agree a Coldwell Banker Agent may contact me by phone or text message including by automated means and prerecorded messages about real estate services, and that I can access real estate services without providing my phone number. I acknowledge that I have read and agree to the Terms of Use and Privacy Notice.
Contact an Agent
Yes, I would like more information from Coldwell Banker. Please use and/or share my information with a Coldwell Banker agent to contact me about my real estate needs.
By clicking Contact I agree a Coldwell Banker Agent may contact me by phone or text message including by automated means and prerecorded messages about real estate services, and that I can access real estate services without providing my phone number. I acknowledge that I have read and agree to the Terms of Use and Privacy Notice.