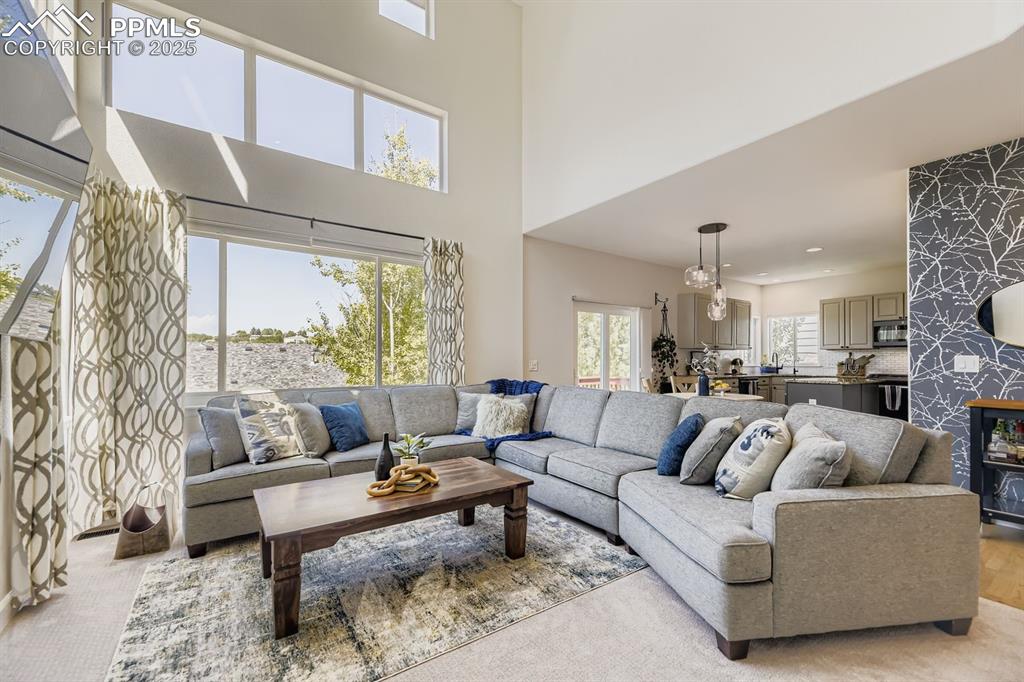


811 Deer Clover Circle, Castle Pines, CO 80108
Active
Listed by
Sarah Mckinney
Mackenzie-Jackson Real Estate
Last updated:
September 16, 2025, 02:39 AM
MLS#
5608967
Source:
CO PPAR
About This Home
Home Facts
Single Family
3 Baths
3 Bedrooms
Built in 1998
Price Summary
725,000
$221 per Sq. Ft.
MLS #:
5608967
Last Updated:
September 16, 2025, 02:39 AM
Rooms & Interior
Bedrooms
Total Bedrooms:
3
Bathrooms
Total Bathrooms:
3
Full Bathrooms:
2
Interior
Living Area:
3,271 Sq. Ft.
Structure
Structure
Building Area:
3,271 Sq. Ft.
Year Built:
1998
Lot
Lot Size (Sq. Ft):
6,534
Finances & Disclosures
Price:
$725,000
Price per Sq. Ft:
$221 per Sq. Ft.
Contact an Agent
Yes, I would like more information from Coldwell Banker. Please use and/or share my information with a Coldwell Banker agent to contact me about my real estate needs.
By clicking Contact I agree a Coldwell Banker Agent may contact me by phone or text message including by automated means and prerecorded messages about real estate services, and that I can access real estate services without providing my phone number. I acknowledge that I have read and agree to the Terms of Use and Privacy Notice.
Contact an Agent
Yes, I would like more information from Coldwell Banker. Please use and/or share my information with a Coldwell Banker agent to contact me about my real estate needs.
By clicking Contact I agree a Coldwell Banker Agent may contact me by phone or text message including by automated means and prerecorded messages about real estate services, and that I can access real estate services without providing my phone number. I acknowledge that I have read and agree to the Terms of Use and Privacy Notice.