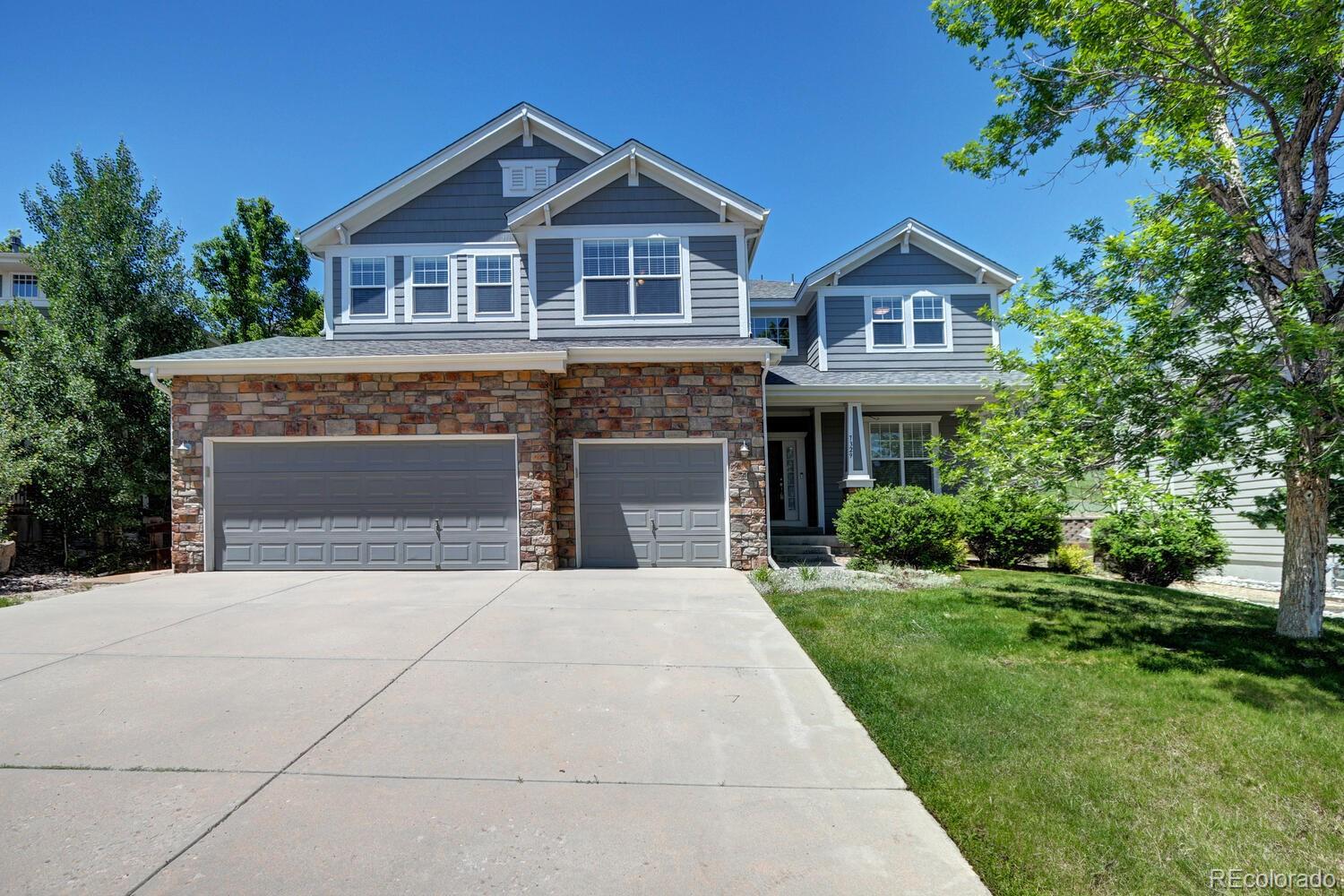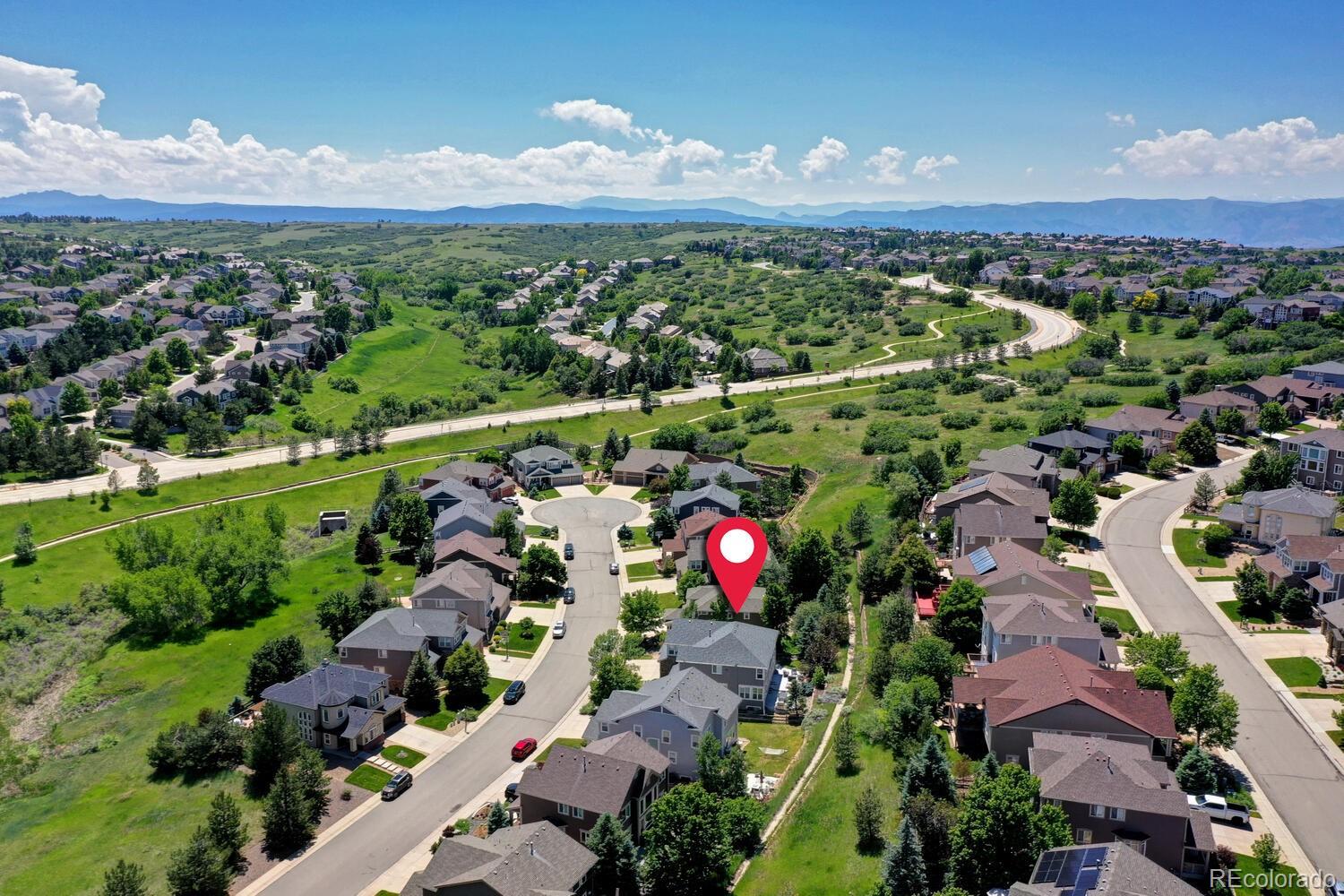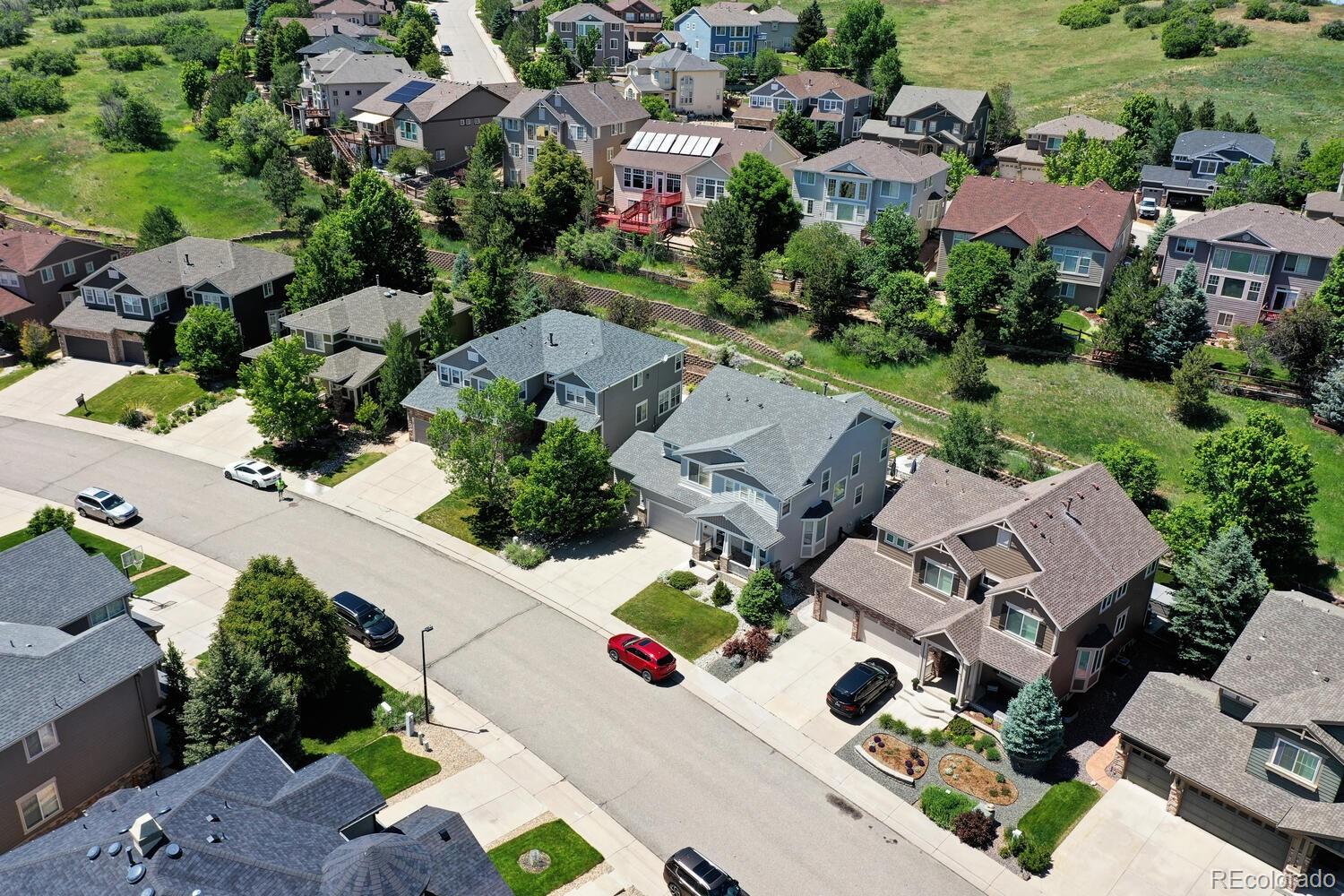


7329 Arco Iris Lane, Castle Pines, CO 80108
$975,000
5
Beds
5
Baths
4,999
Sq Ft
Single Family
Active
Listed by
Kristin Stanley
RE/MAX Professionals
MLS#
9244785
Source:
ML
About This Home
Home Facts
Single Family
5 Baths
5 Bedrooms
Built in 2005
Price Summary
975,000
$195 per Sq. Ft.
MLS #:
9244785
Rooms & Interior
Bedrooms
Total Bedrooms:
5
Bathrooms
Total Bathrooms:
5
Full Bathrooms:
3
Interior
Living Area:
4,999 Sq. Ft.
Structure
Structure
Architectural Style:
Traditional
Building Area:
4,999 Sq. Ft.
Year Built:
2005
Lot
Lot Size (Sq. Ft):
7,318
Finances & Disclosures
Price:
$975,000
Price per Sq. Ft:
$195 per Sq. Ft.
Contact an Agent
Yes, I would like more information from Coldwell Banker. Please use and/or share my information with a Coldwell Banker agent to contact me about my real estate needs.
By clicking Contact I agree a Coldwell Banker Agent may contact me by phone or text message including by automated means and prerecorded messages about real estate services, and that I can access real estate services without providing my phone number. I acknowledge that I have read and agree to the Terms of Use and Privacy Notice.
Contact an Agent
Yes, I would like more information from Coldwell Banker. Please use and/or share my information with a Coldwell Banker agent to contact me about my real estate needs.
By clicking Contact I agree a Coldwell Banker Agent may contact me by phone or text message including by automated means and prerecorded messages about real estate services, and that I can access real estate services without providing my phone number. I acknowledge that I have read and agree to the Terms of Use and Privacy Notice.